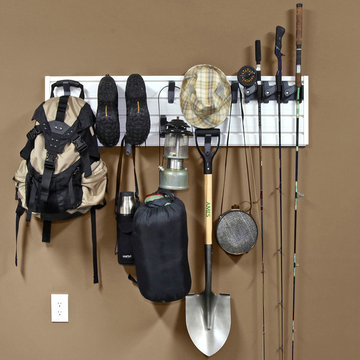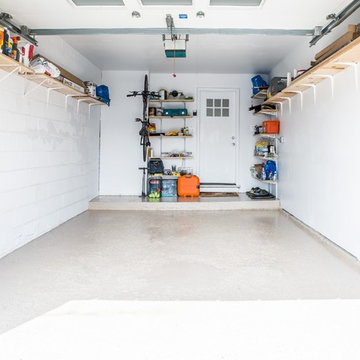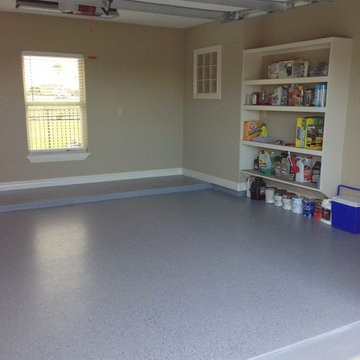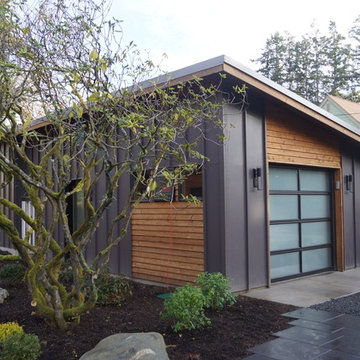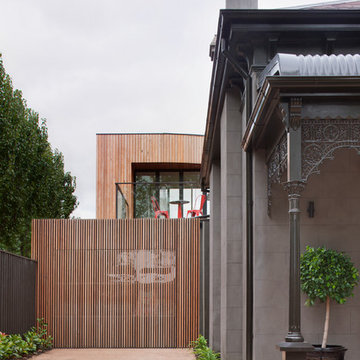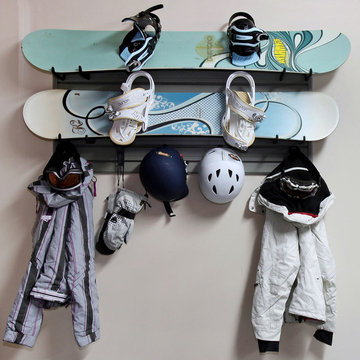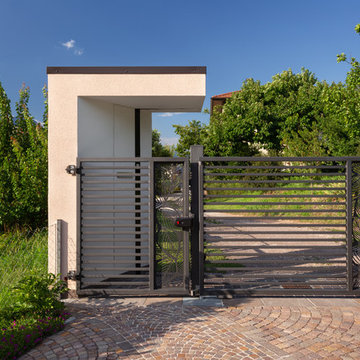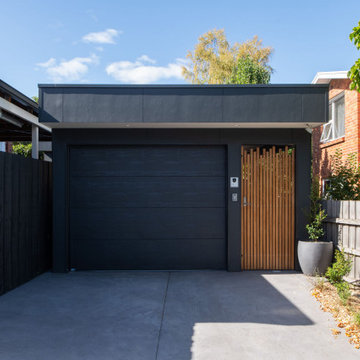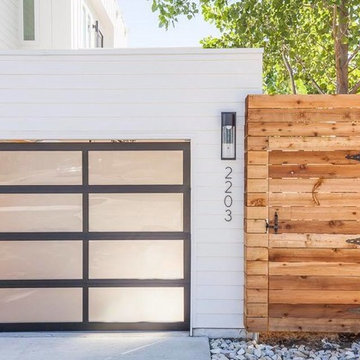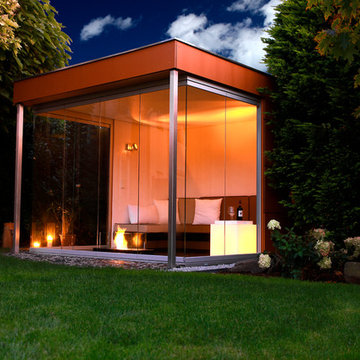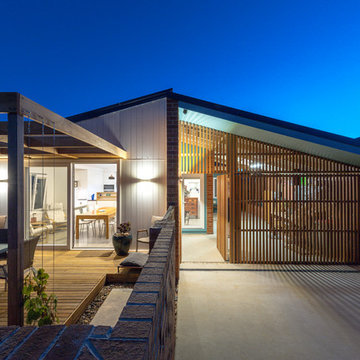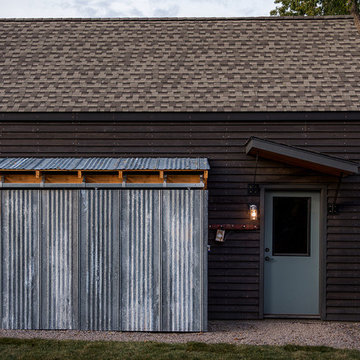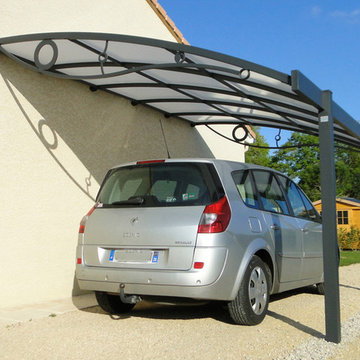Small Contemporary Garage Ideas and Designs
Refine by:
Budget
Sort by:Popular Today
21 - 40 of 264 photos
Item 1 of 3
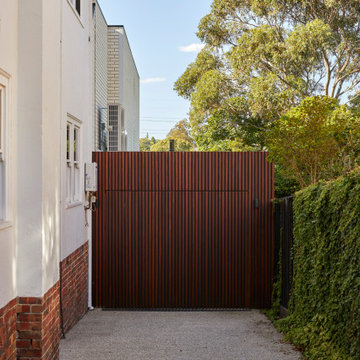
The new garage addition is a contemporary intervention that respects the scale and proportioning of the old period building. Vertical cedar battens line the face of the Garage, with a tilt-up panel door that is flushed to render the door almost invisible upon approach.
Photo by Dave Kulesza.
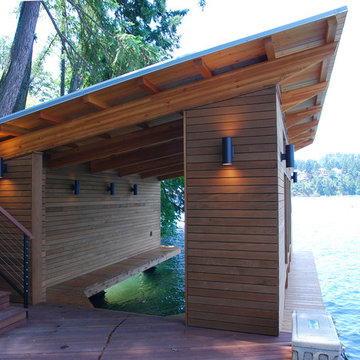
Lake Oswego boathouse in Lake Oswego, Oregon by Integrate Architecture & Planning, p.c.

Front Driveway.
The driveway is bordered with an indigenous grass to the area Ficinia nodosa. The centre strip is planted out with thyme to give you sent as you drive over it.
It sits in of a contemporary concrete driveway made with a pale exposed aggregate. The cladding on the house is a fairly contemporary blonde Australian hardwood timber.
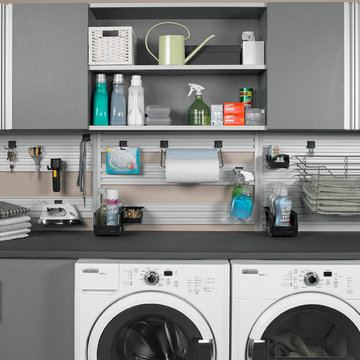
Take advantage of larger garage space by incorporating a convenient laundry station. Easily access tools and supplies with cabinets and racks!
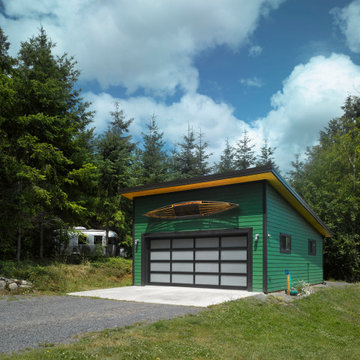
We are more than steel buildings. In fact, when a customer wants a building with style that really stands out is when our experienced Building Representatives along with the PermaBilt® team are most productive; It’s where some of our best ideas come from. So when our Camino Island customer wanted to build a garage with style that matched the look and feel of his home the team put their collective heads together and went through numerous design iterations with the sole purpose of satisfying their customer. The winning design was a Lean-To design with 18” overhangs on the sides and back and a 24” overhang on the front all enclosed with T&G Pine We used HardiePlank® Cedarmill 6” Lap siding and a 26 gauge 16" wide standing seam roof to match the house. The look was finished with a custom roll up door with frosted glass panels. The final product brought the style of his custom home to his car’s home and left everyone truly satisfied.
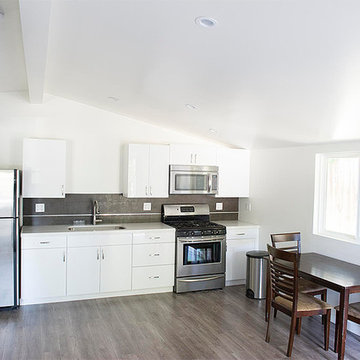
This is a full garage conversion to ADU - Accessory Dwelling Unit. Now legally possible in Los Angeles
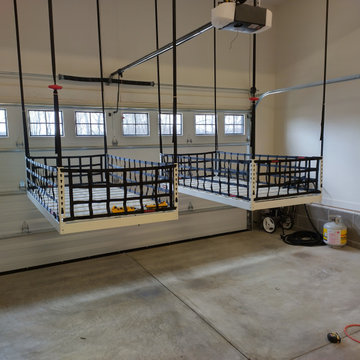
Motorized overhead storage racks, with wireless remote control, can be effortlessly raised and lowered from the ceiling to maximize storage in smaller garages.
Small Contemporary Garage Ideas and Designs
2
