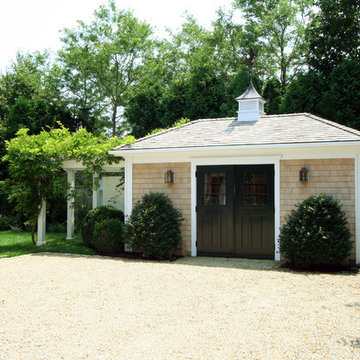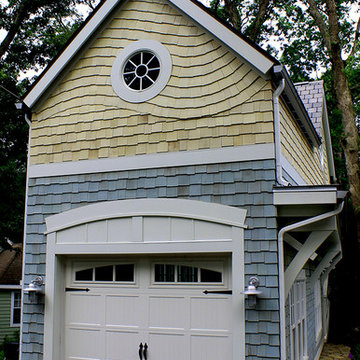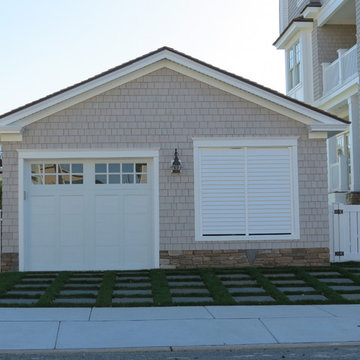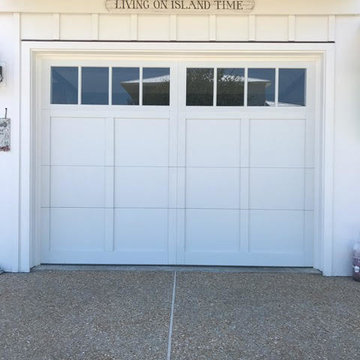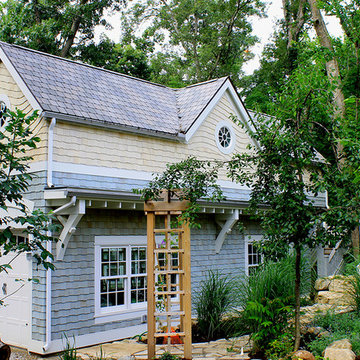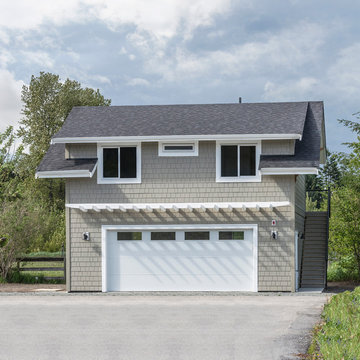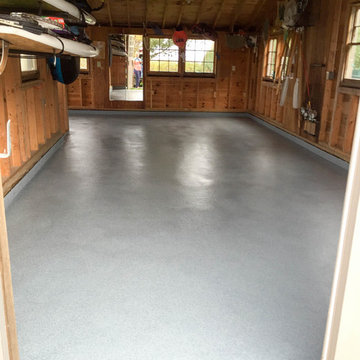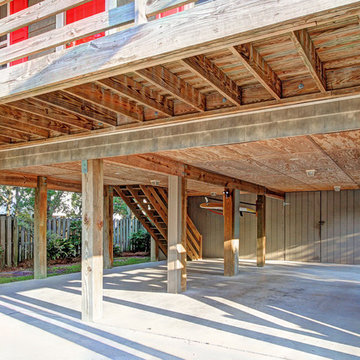Small Coastal Garage Ideas and Designs
Refine by:
Budget
Sort by:Popular Today
1 - 20 of 32 photos
Item 1 of 3
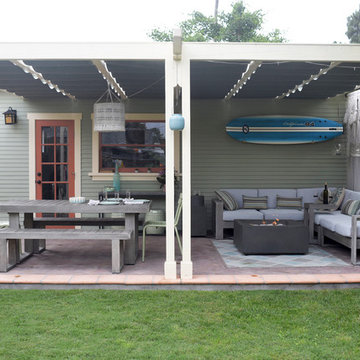
This 1925 craftsman house in Santa Barbara, Ca needed for its original detached garage to be replaced. The single car garage has a covered patio attached creating an outdoor living room. It features a fun outdoor shower, a seating and dining area and outdoor grill. Medeighnia Westwick Photography.
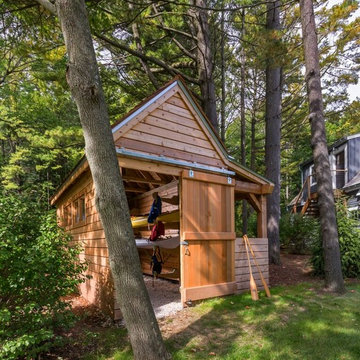
Edmund Studios Photography.
A view of the kayak shed with an attached wood shed.
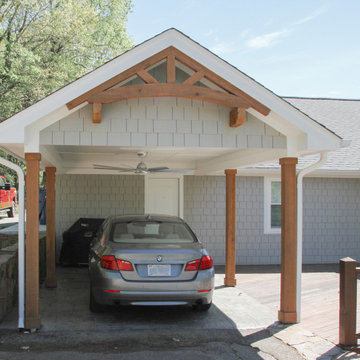
This exterior includes painted Hardie Board shake siding and exceptional arched gable details.
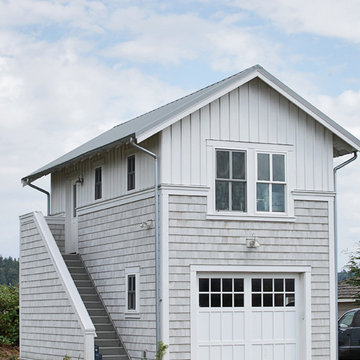
DESIGN: Eric Richmond, Flat Rock Productions;
BUILDER: DR Construction;
PHOTO: Stadler Studio
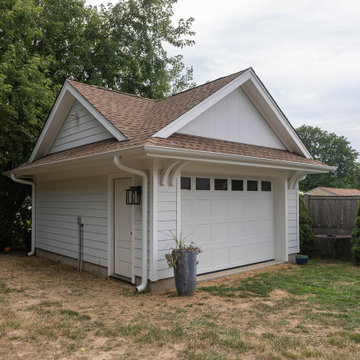
a small one car garage sits in the backyard. It has lots of architectural interest such as two gable end roof lines, generously deep roof eaves that wrap around the corners of the garage, and tall trim below the roof. It can be accesses with multiple doors, including a solid side door and an overhead door with glass along the top. The placement of 2 brackets on both sides of the garage door adds to the character.
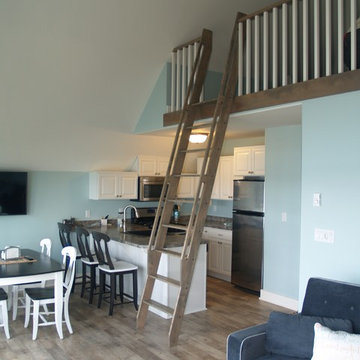
The custom ladder draws attention to the loft sleeping area in the wet boathouse guest house.
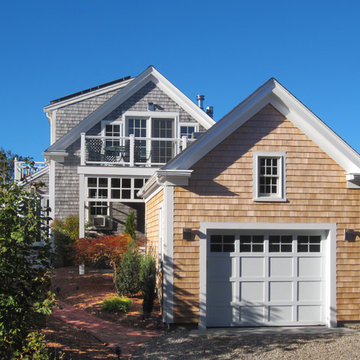
Provincetown Garage- Situated in a densely built small town with restrictive zoning, this garage addition added two parking spaces where there was once only three. The apparent one car garage is designed to contain a lift structure that can accommodate a second car above grade. In the busy summer season, an additional car can be parked in front of the garage door adding the fifth space. At the upper deck, the garage volume helps to shield occupants from the public eye while at the same time focuses attention on the panoramic view of Provincetown Harbor.
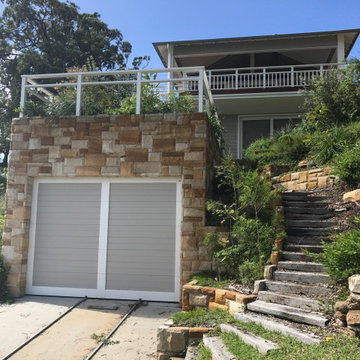
This custom garage door was designed with cut outs in the bottom panel to allow for boat ramp trackwork, making it easier to secure your boat or jetski. Positioned at the rear of the house, and right on the water, we can't think of a better use of this space!
The panel door is a light grey, with white trimming to match the fencing as well as the windows and other external features of the home.
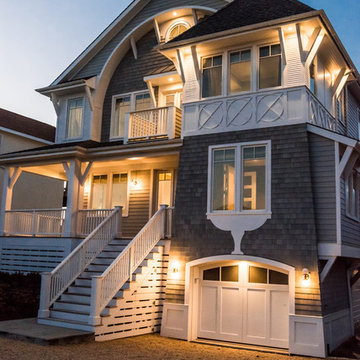
The two-car garage is tucked under the front tower. Two cars can be stored inside in a single line if need be as the garage is nearly as deep as the house.
Photographer: Daniel Contelmo Jr.
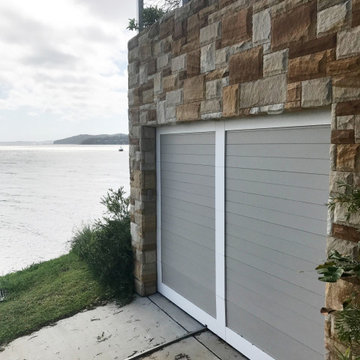
This custom garage door was designed with cut outs in the bottom panel to allow for boat ramp trackwork, making it easier to secure your boat or jetski. Positioned at the rear of the house, and right on the water, we can't think of a better use of this space!
The panel door is a light grey, with white trimming to match the fencing as well as the windows and other external features of the home.
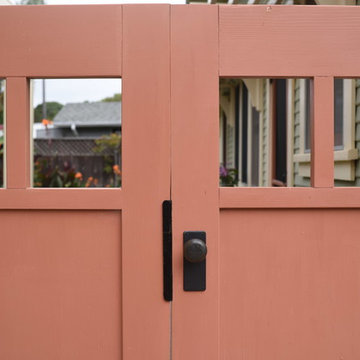
A custom craftsmen wood gate is in appropriate style and scale between the two structures.
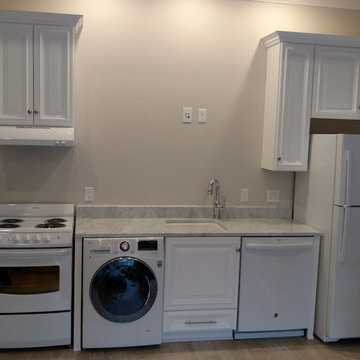
Garage converted to guest quarters with Free standing range and hood, with LG washer/dryer combo unit, and GE dishwasher and refrigerator.
Small Coastal Garage Ideas and Designs
1
