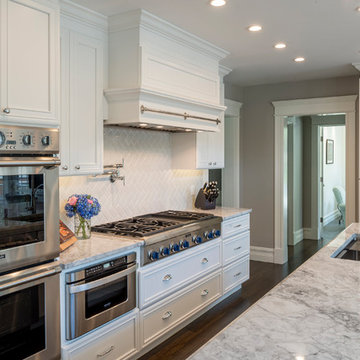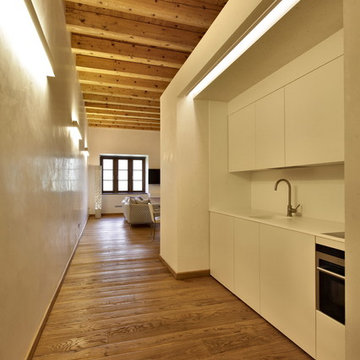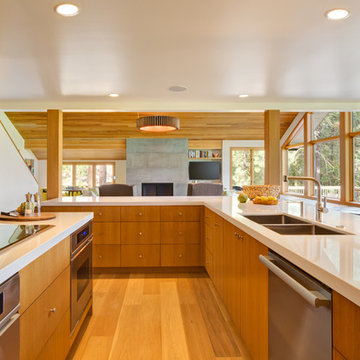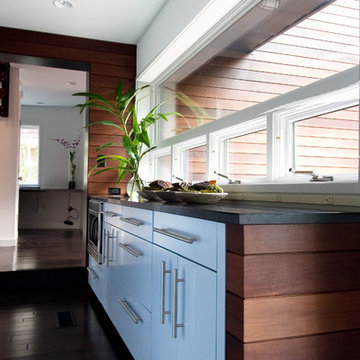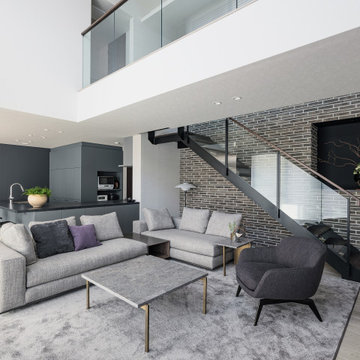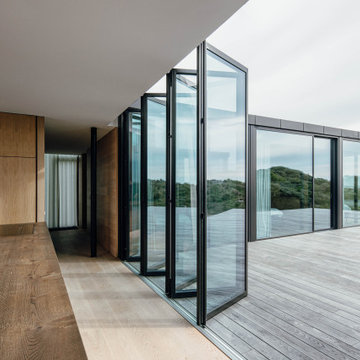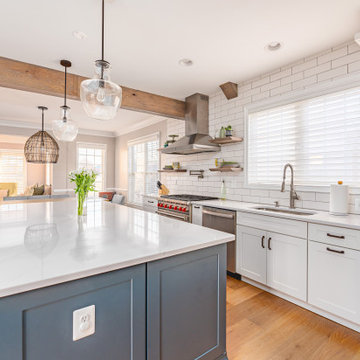Modern Kitchen Ideas and Designs
Refine by:
Budget
Sort by:Popular Today
781 - 800 of 498,348 photos

Kitchen remodeling part of a complete home remodel - all walls in living room and old kitchen removed, ceiling raised for an open concept design, kitchen includes white shaker cabinet with gray quartz counter tops and glass tile backsplash, all stock items which was making the work expedited and kept the client on budget.
also featuring large windows and doors To maximize backyard view.

The contemporary kitchen features porcelain countertops and marble backsplash as well as professional grade appliances. Alexander Jermyn Architecture, Robert Vente Photography.
Find the right local pro for your project

Kitchen open to Dining and Living with high polycarbonate panels and sliding doors towards meadow allow for a full day of natural light. Large photo shows mudroom door to right of refrigerator with access from entry (foyer).
Cabinets: custom maple with icestone counters (www.icestone.biz).
Floor: polished concrete with local bluestone aggregate. Wood wall: reclaimed “mushroom” wood (cypress planks from PA mushroom barns (sourced through www.antiqueandvintagewoods.com).

The owners of this prewar apartment on the Upper West Side of Manhattan wanted to combine two dark and tightly configured units into a single unified space. StudioLAB was challenged with the task of converting the existing arrangement into a large open three bedroom residence. The previous configuration of bedrooms along the Southern window wall resulted in very little sunlight reaching the public spaces. Breaking the norm of the traditional building layout, the bedrooms were moved to the West wall of the combined unit, while the existing internally held Living Room and Kitchen were moved towards the large South facing windows, resulting in a flood of natural sunlight. Wide-plank grey-washed walnut flooring was applied throughout the apartment to maximize light infiltration. A concrete office cube was designed with the supplementary space which features walnut flooring wrapping up the walls and ceiling. Two large sliding Starphire acid-etched glass doors close the space off to create privacy when screening a movie. High gloss white lacquer millwork built throughout the apartment allows for ample storage. LED Cove lighting was utilized throughout the main living areas to provide a bright wash of indirect illumination and to separate programmatic spaces visually without the use of physical light consuming partitions. Custom floor to ceiling Ash wood veneered doors accentuate the height of doorways and blur room thresholds. The master suite features a walk-in-closet, a large bathroom with radiant heated floors and a custom steam shower. An integrated Vantage Smart Home System was installed to control the AV, HVAC, lighting and solar shades using iPads.
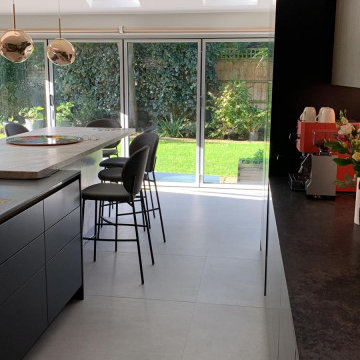
Last year, we worked on creating a new living space for this family home in Richmond, in collaboration with Roundhouse Design
The kitchen was designed by Roundhouse, we undertook structural work to open up the existing kitchen and sitting room to make a large open plan living area.
A separate secondary kitchen & utility room was also built into the property.
Project Brief:
The client wanted to open the ground floor of the property and create a superb functional living and entertainment space.
The Red Box Solution
Fully project managed and arranged all the structural and Building Control aspects of the project.
Project Duration: 2 months.
We completed the project in the summer of 2023 while the family was mostly away abroad for the duration.
Products/Suppliers Used;
Kitchen Roundhouse Design
Utility: Howdens
Paints: Little Greene

Custom Kitchen installed in Newmarket, ON. All wood cabinets with Quartz countertop.

Modern kitchen in modern farmhouse. Taj Mahal countertops and glass display cabinets
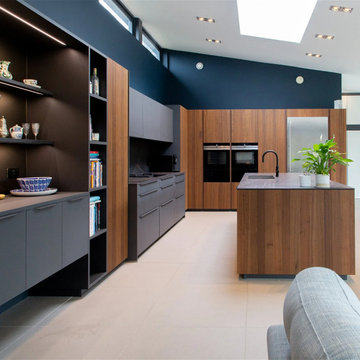
FORM, FUNCTION AND LIVING SPACE
At the heart of this kitchen design is a handleless island block with an integrated seating area, which serves as the central hub of daily activities. The block is enriched by using BOSSA, a successful natural wood surface program in walnut that gives it a unique, structured appearance. The multi-award winning BOSSA front features linear bars that protrude, creating a warm, uniform look that adds a lively, three-dimensional effect to the kitchen. This was a conscious planning decision to achieve an elegant yet dynamic outcome.
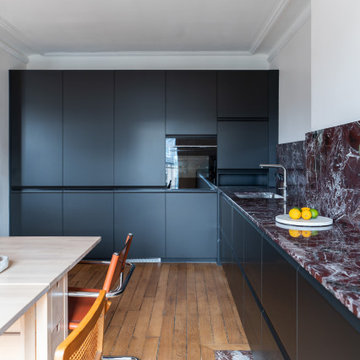
Bienvenue à Lyon dans cet appartement de 53m² entièrement rénové par notre agence. Un véritable cocon urbain en plein coeur du quartier de Bellecour. Vous nous suivez ?
LA CUISINE EN PIÈCE MAITRESSE
Habillée d’un joli marbre aux tonalités bordeaux et mauves mêlée à des façades noires mat, la cuisine est la pièce maitresse de cet appartement Lyonnais. Ouverte sur le séjour, on adore son style élégant et minimaliste.
UN DESIGN MINIMALISTE
Situé dans un immeuble ancien en coeur de ville, nous avons conservé les codes de l’ancien tout en sublimant les pièces fonctionnelles comme la cuisine et la salle de bain. Comme le reste de l’appartement, la salle de bain en béton ciré instaure une ambiance reposante et minérale.

Cocina americana con espacio abierto al salón. Cocina en madera con paredes en tonos verdes.
Modern Kitchen Ideas and Designs
40
