Houzz Tours
Room Tours
London Room Tour
Room Tour: Jewel Tones and Moroccan Touches in a Converted Loft
A hitch-free five-month project transformed empty roof space into a luxurious suite, inspired by a painting
This terraced house in west London had already been renovated when the current owner moved in with her two teenage sons in 2021, but she wanted to carve out an additional top floor that would be a bed and bathroom suite for herself. Searching the Houzz Professionals Directory for an interior designer in her area, she found Yoko Kloeden of Yoko Kloeden Design, who worked up a plan to create a private and intimate sanctuary in the loft, integrating a bedroom, dressing area and en suite bathroom.
The space had to encapsulate the owner’s passions and personality. “She loves collecting vintage pieces and Moroccan rugs,” Yoko says, “so the brief was to capture the essence of her aesthetic and to go bold.” The colour scheme itself was partly inspired by a painting that has particular meaning for the owner.
To see more great projects where the homeowner found their professional via Houzz, take a look at our Born on Houzz series.
The space had to encapsulate the owner’s passions and personality. “She loves collecting vintage pieces and Moroccan rugs,” Yoko says, “so the brief was to capture the essence of her aesthetic and to go bold.” The colour scheme itself was partly inspired by a painting that has particular meaning for the owner.
To see more great projects where the homeowner found their professional via Houzz, take a look at our Born on Houzz series.
The other key colour in The Rokeby Venus is a rich blue. The colour is used here on the walls and woodwork and creates a cocooning effect.
The owner’s vintage cabinets flank the bed. Hand-blown glass pendants hang above them from cord flex arranged to accommodate the sloping ceiling.
Yoko incorporated storage along the far wall, including open shelves and wardrobes. “Storage built into the eaves contains all the hanging space,” she says.
Walls and woodwork painted in Hicks’ Blue, Little Greene. Glass pendant lights, Rothschild & Bickers.
The owner’s vintage cabinets flank the bed. Hand-blown glass pendants hang above them from cord flex arranged to accommodate the sloping ceiling.
Yoko incorporated storage along the far wall, including open shelves and wardrobes. “Storage built into the eaves contains all the hanging space,” she says.
Walls and woodwork painted in Hicks’ Blue, Little Greene. Glass pendant lights, Rothschild & Bickers.
Yoko suggested several options for the floor layout. “The owner decided to go with a design that includes a generous dressing area adjacent to the bed,” she explains. “Originally, she also wanted space for her Peloton bike behind a screen at the end of the bed [and which you can see on the plan]. Now that’s a dressing table.”
The work was completed in a speedy five months. “This was the most smooth-running project ever,” Yoko says. “The client was the only decision-maker and knew exactly what she wanted. She lives near the builder, who had done a lot of work in the area, so there was trust there, too. It went perfectly and she is very happy with the finished space.”
Find an interior designer on Houzz today.
The work was completed in a speedy five months. “This was the most smooth-running project ever,” Yoko says. “The client was the only decision-maker and knew exactly what she wanted. She lives near the builder, who had done a lot of work in the area, so there was trust there, too. It went perfectly and she is very happy with the finished space.”
Find an interior designer on Houzz today.
The dressing area faces the front of the house. “It has a large window and can double-up as a painting area for her fiancé,” Yoko says.
The owner collects vintage furniture and this cane chair and rug, which already belonged to her, fit perfectly in the space.
The owner collects vintage furniture and this cane chair and rug, which already belonged to her, fit perfectly in the space.
Building in lots of storage was essential. There are nine drawers in total to accommodate the owners’ clothes.
Yoko carried the same dark blue colour from the bedroom into the en suite bathroom, running it across the ceiling and using it on the woodwork. “Then, as a delicate contrast, we used a subtle pink on the walls and tiles for a really calm and feminine feel,” she says.
The vanity unit was designed and made by Yoko from MDF, and then finished with microcement.
The vanity unit was designed and made by Yoko from MDF, and then finished with microcement.
Morocco is one of the owner’s favourite travel destinations, so Yoko used microcement on the walls as well as the vanity unit. “It looks very similar to traditional Moroccan tadelakt,” Yoko says. A concrete basin and bronze brassware complete the look.
Concrete basin, The Cast Iron Bath Company. Taps, Crosswater. Wall light, Curiouser.
Concrete basin, The Cast Iron Bath Company. Taps, Crosswater. Wall light, Curiouser.
Enclosed by a floor-to-ceiling glass door, the shower space is also a steam room with a built-in bench. Marble mosaic tiles pick up the soft pink tone of the microcement while adding depth to the space.
Towel rail, Crosswater. Mosaic tiles, Mandarin Stone.
Towel rail, Crosswater. Mosaic tiles, Mandarin Stone.
Every steam room needs a steam generator. “We had to work out where to position it,” Yoko says. “It’s built in under the bench and there’s also access to pipework from the stairs on the other side of the en suite.”
The owner was absolutely delighted with the result, as she explains in the glowing review she left on Houzz: “I never imagined that working with designers would pay off so handsomely. I am delighted with the results and I know I couldn’t have achieved it without them.”
Tell us…
What do you like about how Yoko has transformed this loft into a bedroom, dressing area and en suite? Share your thoughts in the Comments.
The owner was absolutely delighted with the result, as she explains in the glowing review she left on Houzz: “I never imagined that working with designers would pay off so handsomely. I am delighted with the results and I know I couldn’t have achieved it without them.”
Tell us…
What do you like about how Yoko has transformed this loft into a bedroom, dressing area and en suite? Share your thoughts in the Comments.



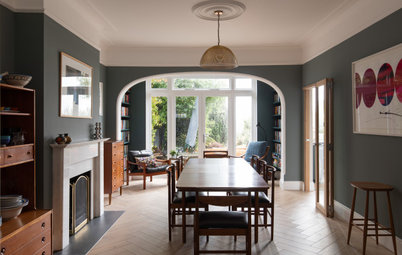
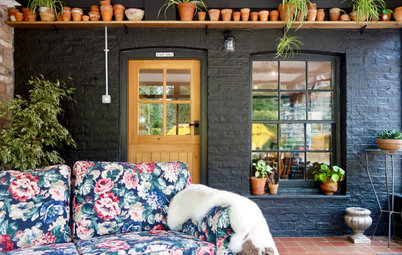
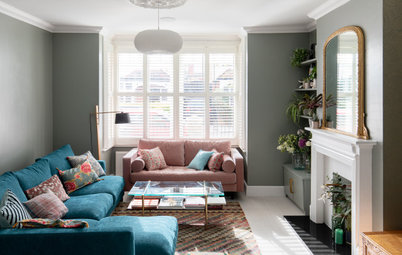
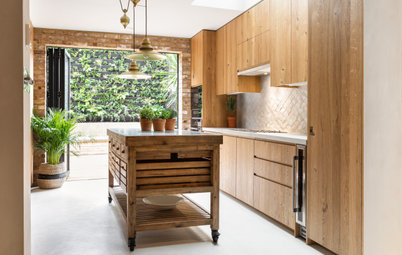
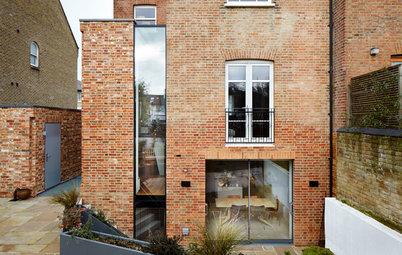
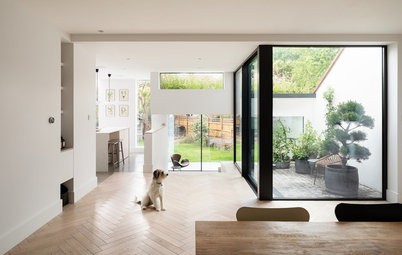
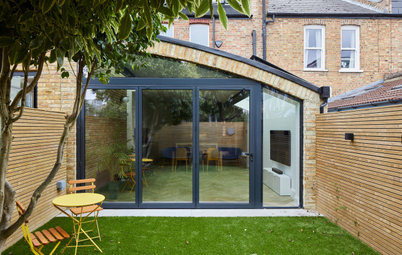
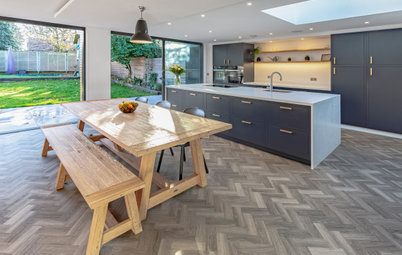
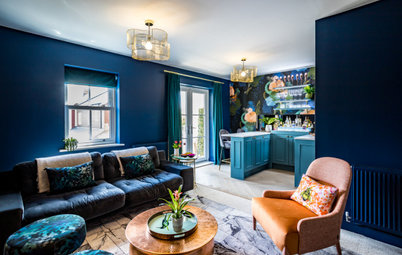
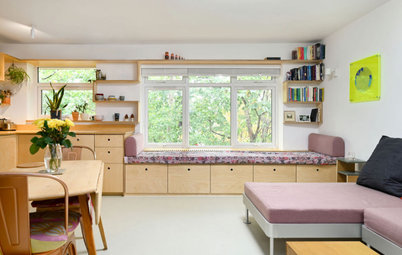
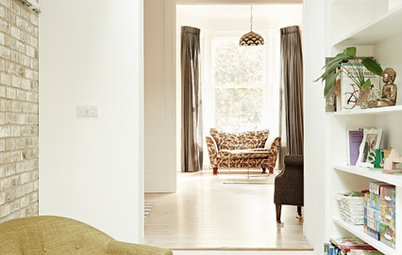
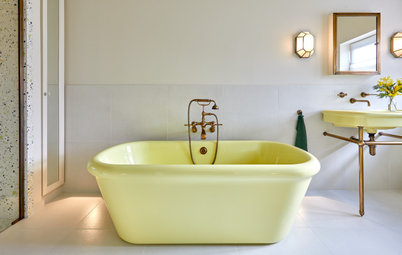
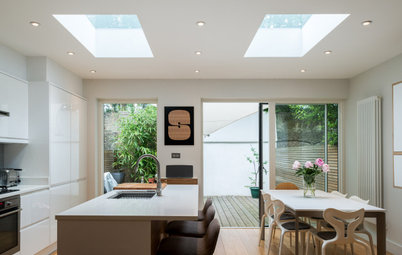
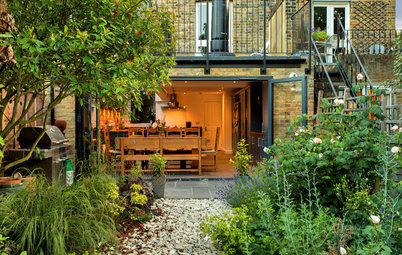
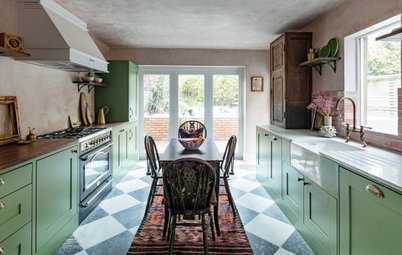

Who lives here? A corporate lawyer and her two teenage sons
Location Ealing, west London
Property A Victorian terraced house across three floors
Room dimensions 50 sq m
Designer Yoko Kloeden of Yoko Kloeden Design
Contractor Canyon Design & Build
Project year 2022
Photos by Anna Stathaki
The bedroom is decorated in rich blue and berry tones. It was inspired by Diego Velázquez’s The Rokeby Venus, which hangs in The National Gallery. “It’s a painting that’s incredibly meaningful for the owner,” Yoko says.
The painting became a muse for the room’s colour story. Yoko and her team were determined to find just the right raspberry velvet for the headboard to perfectly match the red curtain in the painting. “We sourced dozens of cotton velvet samples to find ‘the one’,” Yoko explains.
Ice Berry velvet (on headboard), Kirkby Design.