Room Tour: A Side Extension Transforms a Victorian Terrace
A new layout has turned this house from dark and dingy into light and liveable, as the before and after photos reveal
Lara Sargent
21 January 2018
Houzz UK contributor. Freelance interiors journalist with over 20 years' experience writing for national magazines, newspapers and websites.
Houzz UK contributor. Freelance interiors journalist with over 20 years' experience... More
When the owners of this mid-terrace house wanted a new open and light family kitchen, the key was to build an extension filling in the side return at the back. “The principal objective was to upgrade the existing cold, dark kitchen and reconnect it with the rest of the family accommodation,” explains Richard Skinner, director of architectural practice ARCHEA.
The extension and rejigged layout created a new, broken-plan kitchen-diner linked to a home office and the living room beyond, plus a utility room/bike store and cloakroom.
The extension and rejigged layout created a new, broken-plan kitchen-diner linked to a home office and the living room beyond, plus a utility room/bike store and cloakroom.
Room at a Glance
Who lives here A couple with two daughters
Location Upper Clapton, London
Property A Victorian mid-terraced house with 4 bedrooms and 1 bathroom
Dimensions of kitchen-diner plus utility room Around 5m x 6.5m
Architect Richard Skinner, director of ARCHEA
To create a more usable layout for this young family, the key was to add a 6m-long side infill extension to their terraced property. This allowed a new broken-plan kitchen-diner, a seamless link to the garden, and masses of natural light to flood into the back of the house via floor-to-ceiling windows and roof lights.
“The condition of the boundary wall between the owners’ house and their neighbour’s did cause problems, as the wall was rotten, but also formed the external wall to the neighbour’s conservatory,” explains architect Richard Skinner, who oversaw the job.
“The builder managed to remove the entire wall and build the new foundation and wall while propping the conservatory in place. He did a great job of working around what was there, fixing the problem, and keeping the owners and neighbour very happy.”
Who lives here A couple with two daughters
Location Upper Clapton, London
Property A Victorian mid-terraced house with 4 bedrooms and 1 bathroom
Dimensions of kitchen-diner plus utility room Around 5m x 6.5m
Architect Richard Skinner, director of ARCHEA
To create a more usable layout for this young family, the key was to add a 6m-long side infill extension to their terraced property. This allowed a new broken-plan kitchen-diner, a seamless link to the garden, and masses of natural light to flood into the back of the house via floor-to-ceiling windows and roof lights.
“The condition of the boundary wall between the owners’ house and their neighbour’s did cause problems, as the wall was rotten, but also formed the external wall to the neighbour’s conservatory,” explains architect Richard Skinner, who oversaw the job.
“The builder managed to remove the entire wall and build the new foundation and wall while propping the conservatory in place. He did a great job of working around what was there, fixing the problem, and keeping the owners and neighbour very happy.”
The back of the terraced property before the new side extension.
A view from the newly formed office space – originally a rather redundant dining room in the middle of the house – linking the front living area with the new side extension.
“The owner works from home occasionally and wanted to be separated from, but still connected to, the main living spaces,” Skinner says. “We chose a sliding pocket door system, as it allows the door to completely slide away; it’s fully concealed and the space feels open.
“The ability to close the two spaces off, however, is still key – either when cooking food to stop smells, or to minimise noise between the office or living room and the main kitchen hub at the back,” he adds.
“The owner works from home occasionally and wanted to be separated from, but still connected to, the main living spaces,” Skinner says. “We chose a sliding pocket door system, as it allows the door to completely slide away; it’s fully concealed and the space feels open.
“The ability to close the two spaces off, however, is still key – either when cooking food to stop smells, or to minimise noise between the office or living room and the main kitchen hub at the back,” he adds.
Originally the dining room, this rear reception space has been transformed into a home office and is now in the centre of the house. The French windows are where the pocket door into the extension is now fitted.
When the pocket door is pulled back, there’s a clear, uninterrupted view from the new side extension through the office to the living room at the front of the house.
“I really like the transition between the existing rooms and the new extension,” Skinner says. “They link together really well, but there’s a clear threshold between old and new, too. The drop down to the lower level is intrinsic to the connection and separation.”
“I really like the transition between the existing rooms and the new extension,” Skinner says. “They link together really well, but there’s a clear threshold between old and new, too. The drop down to the lower level is intrinsic to the connection and separation.”
The pocket door is the only route into the newly created kitchen-diner at the back of the house.
“We did look at two routes, but we decided the new utility space should form a dead end,” explains the architect. [See the floor plans at the end of the story.] “So the only route into the kitchen is via the home office. This area acts as a link to the other spaces while doubling as a working-from-home hub.”
The bookcase is a bespoke piece made from MDF.
Bookcase painted in Brilliant White satinwood, Dulux.
“We did look at two routes, but we decided the new utility space should form a dead end,” explains the architect. [See the floor plans at the end of the story.] “So the only route into the kitchen is via the home office. This area acts as a link to the other spaces while doubling as a working-from-home hub.”
The bookcase is a bespoke piece made from MDF.
Bookcase painted in Brilliant White satinwood, Dulux.
Double patio doors offer clear views of and direct access to the garden, with natural daylight pouring in through the large flat and pitched roof lights.
“The roof lights were a standard, off-the-shelf product,” says Skinner. “We chose them as the builders’ work to install these is very straightforward and there’s no lead time or complications with ordering. They’re also very cost-effective for the amount of glazing you get.”
The natural oiled oak floorboards create a weathered, silvery base and chime with the kitchen units.
Portland Pearl Oak Natural Oiled floorboards, Trunk.
“The roof lights were a standard, off-the-shelf product,” says Skinner. “We chose them as the builders’ work to install these is very straightforward and there’s no lead time or complications with ordering. They’re also very cost-effective for the amount of glazing you get.”
The natural oiled oak floorboards create a weathered, silvery base and chime with the kitchen units.
Portland Pearl Oak Natural Oiled floorboards, Trunk.
An exposed brickwork wall in the extension creates a simple, modern aesthetic.
“It gives the appearance that the extension is simply slotted in against an existing boundary wall,” Skinner says. “This isn’t actually the case, as this wall is new; it also needed to be insulated, so it’s a cavity wall. However, I think the technique does help make the extension feel as if it fits into the existing house a little better, and adds a nice warm texture to the space without being too stylised.”
The metal pipework is a galvanised steel conduit to accommodate the cabling for the lights. “These are probably the most obvious industrial styled elements in the project.”
“It gives the appearance that the extension is simply slotted in against an existing boundary wall,” Skinner says. “This isn’t actually the case, as this wall is new; it also needed to be insulated, so it’s a cavity wall. However, I think the technique does help make the extension feel as if it fits into the existing house a little better, and adds a nice warm texture to the space without being too stylised.”
The metal pipework is a galvanised steel conduit to accommodate the cabling for the lights. “These are probably the most obvious industrial styled elements in the project.”
The simple, bespoke kitchen has an almost retro feel, with circular cutout handles on plain oak slab fronts. The base units are painted in a warm grey in contrast to the natural wall units.
“We chose a white quartz worktop, which is extremely robust and relatively cheap compared to some other products. We went for white as there was already sufficient contrast with the oak and grey cabinet doors.”
There’s also a back wall of tall units fitted with clever storage (such as a pull-out larder and herb rack) and integrated ovens.
Kitchen, Naked Kitchens. Ceramic undercounter sink, Franke. Boiling-water tap, Grohe. Extra-wide black hob and built-in electric double oven, Neff. Base units painted in Charleston Gray, Farrow & Ball.
If you like the wall units in this kitchen, take a look at more bare wood cabinet ideas
“We chose a white quartz worktop, which is extremely robust and relatively cheap compared to some other products. We went for white as there was already sufficient contrast with the oak and grey cabinet doors.”
There’s also a back wall of tall units fitted with clever storage (such as a pull-out larder and herb rack) and integrated ovens.
Kitchen, Naked Kitchens. Ceramic undercounter sink, Franke. Boiling-water tap, Grohe. Extra-wide black hob and built-in electric double oven, Neff. Base units painted in Charleston Gray, Farrow & Ball.
If you like the wall units in this kitchen, take a look at more bare wood cabinet ideas
The kitchen was once a longer space, but it didn’t connect well with the rest of the house.
A large double window in the new kitchen allows expansive views of the garden and improved ventilation, and has a service hatch for dining alfresco.
“We wanted an oversized window to give great light levels and a visual connection to the garden, but not forming a direct access out,” Skinner explains. “We think with open-plan kitchen and living spaces, it’s quite important to direct the main flow of traffic around the kitchen, particularly where small children are involved.”
Find glass ceiling ideas on Houzz
“We wanted an oversized window to give great light levels and a visual connection to the garden, but not forming a direct access out,” Skinner explains. “We think with open-plan kitchen and living spaces, it’s quite important to direct the main flow of traffic around the kitchen, particularly where small children are involved.”
Find glass ceiling ideas on Houzz
The old back door had a visually heavy frame.
The back of the house shows the new side extension with double patio doors and the open-plan kitchen area with its large window.
“We like working with and enhancing the original features when they’re worth keeping and add value, and then treating anything new as a contemporary element,” the architect says. “We try to keep costs down, which naturally keeps things simple, and like the fabric to be relatively modest and natural (such as wood floors or tiles) with white walls (which are cheaper and increase light levels).”
“We like working with and enhancing the original features when they’re worth keeping and add value, and then treating anything new as a contemporary element,” the architect says. “We try to keep costs down, which naturally keeps things simple, and like the fabric to be relatively modest and natural (such as wood floors or tiles) with white walls (which are cheaper and increase light levels).”
Before the side extension was built.
The secondary objective of the project was to fit in a new downstairs cloakroom, utility room and dedicated bike store. This new room in the middle of the house severs the connection between the hall and kitchen.
“I loved creating a dedicated bike store in the heart of the house,” says Skinner. “Clients often consider this, but eventually don’t take it on, I think because it does seem so unconventional and people can’t seem to justify it.
“When adding so much space to the rear of the property like this, though, using some of the less valuable area in the centre of the plan to house something as fundamental as a laundry and day-to-day transport really adds a huge amount of utility, convenience and value.”
“I loved creating a dedicated bike store in the heart of the house,” says Skinner. “Clients often consider this, but eventually don’t take it on, I think because it does seem so unconventional and people can’t seem to justify it.
“When adding so much space to the rear of the property like this, though, using some of the less valuable area in the centre of the plan to house something as fundamental as a laundry and day-to-day transport really adds a huge amount of utility, convenience and value.”
The compact, hard-working hub is lined with inexpensive, grey ceramic tiles.
“We felt as if we’d found the right balance between how compact the area was and how much space we’d taken away from the kitchen to form the utility room and bike store,” says the architect. “Its positioning also makes entry and exit with a bike as direct as possible.
“We felt as if we’d found the right balance between how compact the area was and how much space we’d taken away from the kitchen to form the utility room and bike store,” says the architect. “Its positioning also makes entry and exit with a bike as direct as possible.
A sliding pocket fire door to the cloakroom is flexible and space-efficient.
The before (top) and after floor layouts show how the living spaces are now connected. It also shows the new utility room and bike store, which is directly accessible from the hallway.
What do you think of the extended and rejigged ground floor of this terraced house? Share your thoughts in the Comments section.
What do you think of the extended and rejigged ground floor of this terraced house? Share your thoughts in the Comments section.
Related Stories
House Tours
Houzz Tour: A Midcentury Home With a Strong Indoor-outdoor Link
By Becky Harris
A nature-inspired renovation has given this ranch house a relaxed mood and a connection to the outdoors from most rooms
Full Story
House Tours
Houzz Tour: Warm Tones and Luxurious Surfaces in a City Townhouse
An earthy colour palette, hidden storage and well-placed texture add character and practicality to this London home
Full Story
Room Tours
Kitchen Tour: A Gorgeous Extension With a Leafy Glasshouse Feel
By Kate Burt
When the owners of this terraced house extended, they were keen to retain its period feel and highlight the garden
Full Story
Gardens
Garden Tour: A Bare Roof Terrace Becomes a Pretty, Sociable Space
By Kate Burt
A retired couple got help transforming their large rooftop into a gorgeous, welcoming, multi-functional retreat
Full Story
House Tours
Houzz Tour: A Smart Layout and Genius Storage in a Victorian Home
Flipping the standard layout and carving out excellent storage have turned this tired house into a brilliant family home
Full Story
House Tours
Houzz Tour: A Victorian House Brought Impressively Up to Date
By Jo Simmons
A cohesive layout and warm colours combined with energy-efficiency measures thoroughly modernise this terraced home
Full Story
Kitchen Tours
Kitchen Tour: An Open, Airy Space Made for Entertaining
Combining two separate rooms has improved flow and created a sociable open-plan kitchen, dining and seating space
Full Story
House Tours
Houzz Tour: A Family Home Inspired by its Seaside Location
Coastal colours and practical design combine to create a house that will adapt as the family grows
Full Story
Kitchens
5 Inspiring Before and After Kitchen Transformations
Whether you want to boost storage, incorporate original features or maximise your space, take ideas from these designs
Full Story
House Tours
Houzz Tour: An Airy, Scandi Finish for a Tall Victorian House
By Kate Burt
From a tricky inherited bath to a sticky-out staircase, on-site problem-solving led to a seamless update for an old home
Full Story


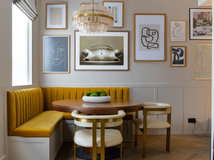
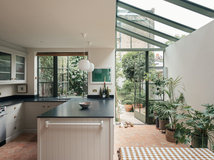
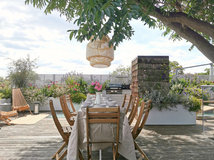

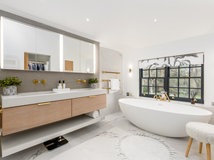
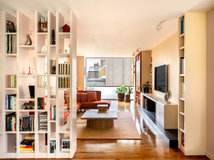
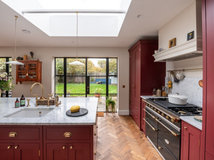
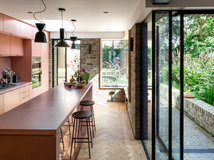
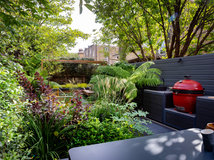



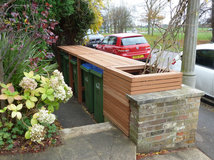
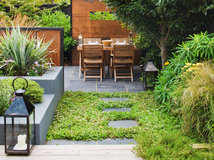
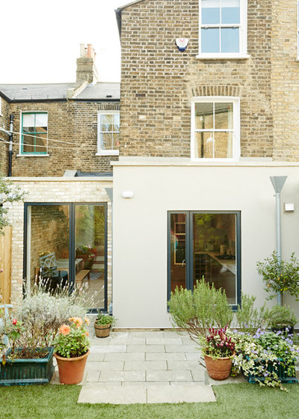
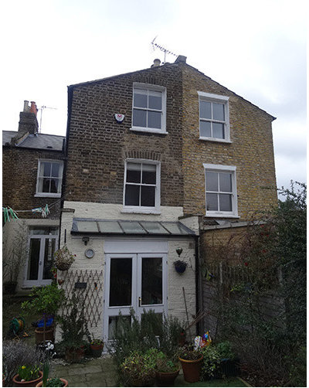
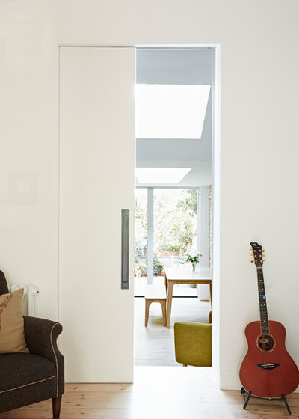
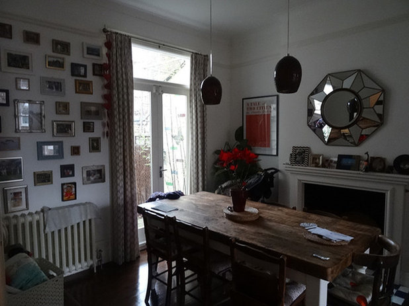
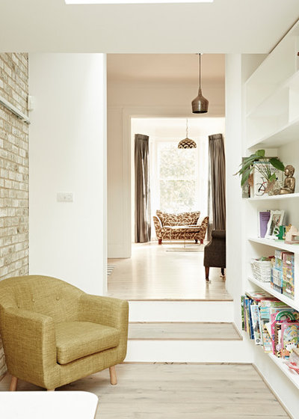
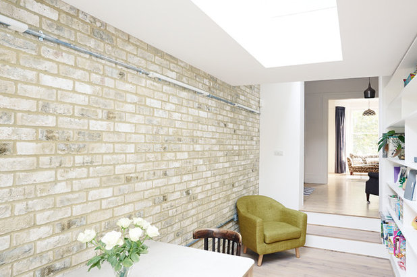
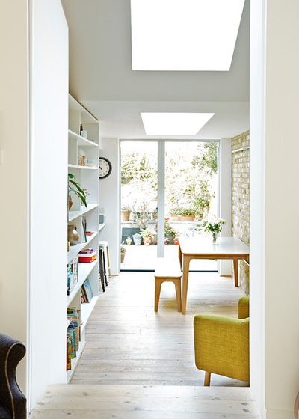
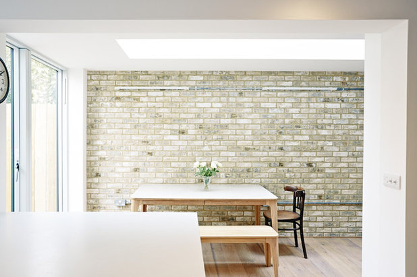
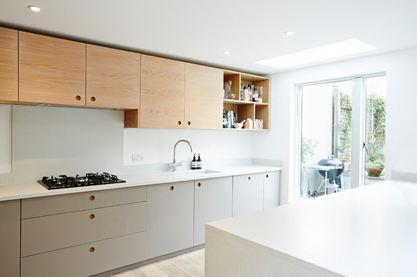
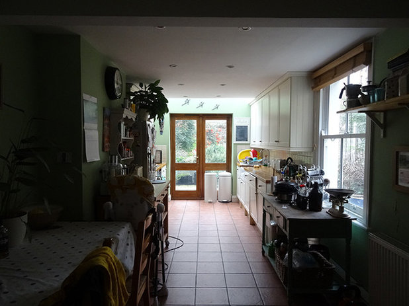
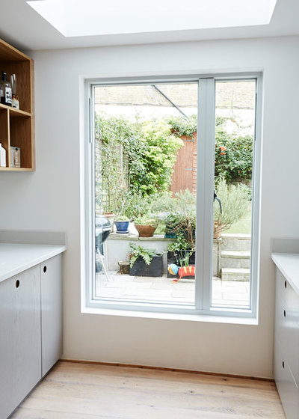
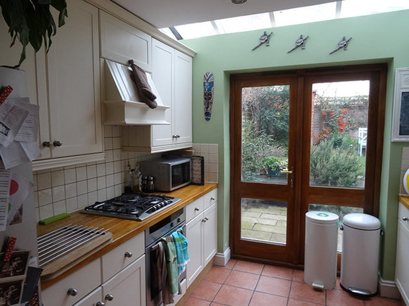
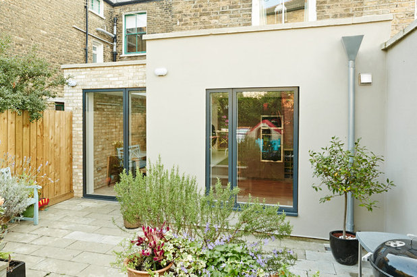
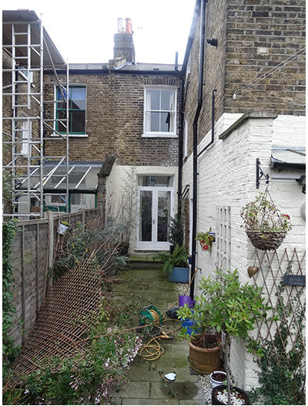
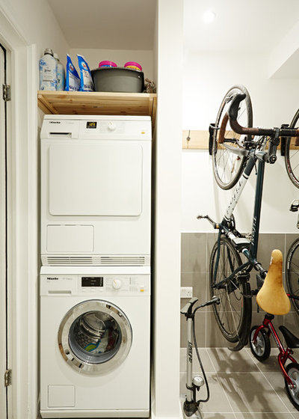
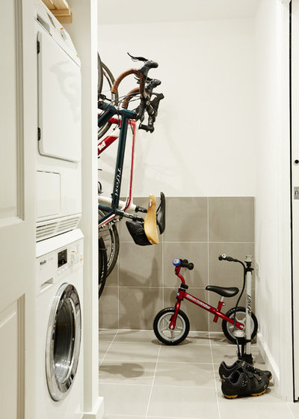
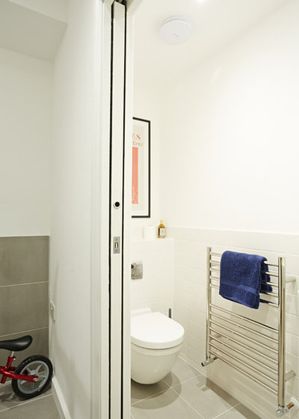
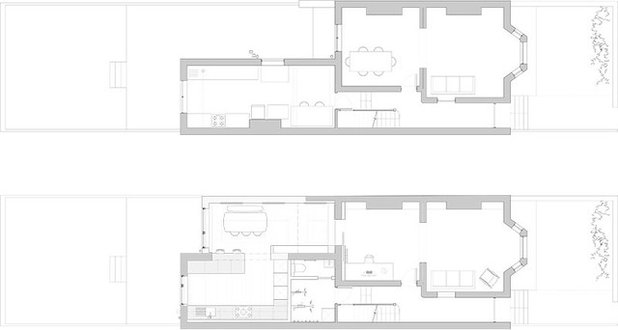


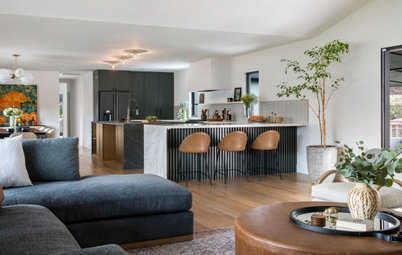
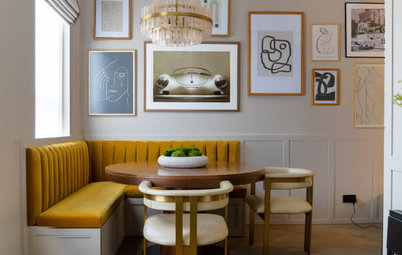
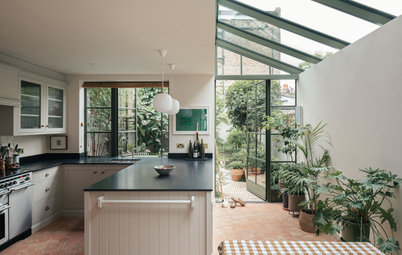
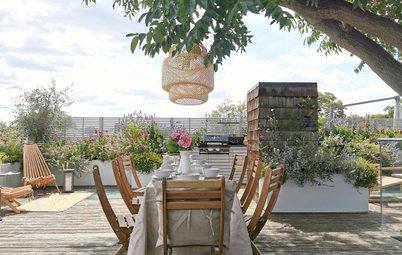
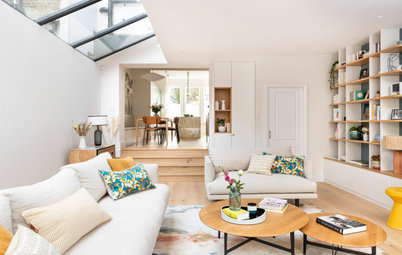
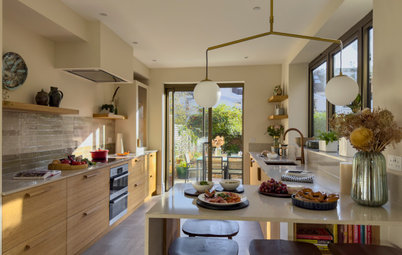
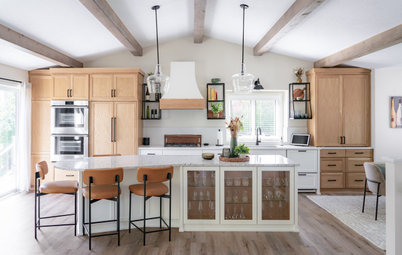
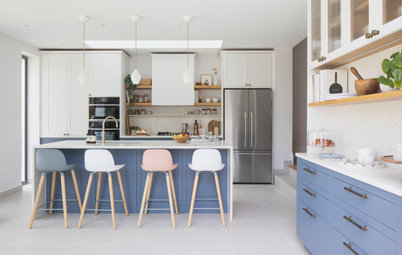
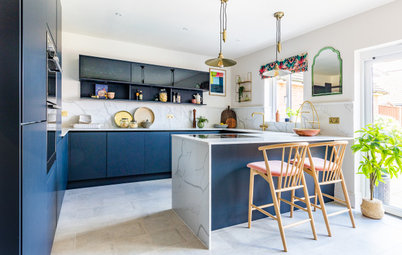
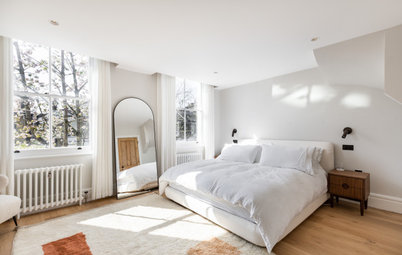
Hi summerfieldapril7, many thanks for your comment and we're really pleased that the project information is of use when planning your own project. I'm afraid we don't have the resources to forward additional dimensions for each project, however I can confirm that the property was a regular sized Victorian terrace and approximately 5.5m wide (party wall to party wall). You can see more details of the project, including the approximate construction sum, on our website. There are a number of similar projects here which may also be of interest.
We hope this helps, ARCHEA.
May I ask where the patio doors are from? I’m looking for a cost-effective alternative to bifolds and love what you’ve done with all of the glazing here
Hi Dot, the window system used here is the Idealcombi Futura+ system. The system is quite versatile and can be used to form both windows and patio doors with a wide range of opening functions etc. We hope this helps, ARCHEA.