Houzz Tours
Room Tours
London Room Tour
Room Tour: A Curved-roof Extension for a Victorian Terraced House
A replacement extension with industrial-style elements adds warm, Victorian character to this terraced home
Two years before designing this rear extension, architect Olivier Jauniaux had worked on the property’s loft conversion. While the owners were browsing Houzz to compare architects for their next renovation project, they found Olivier’s profile, got in touch and went ahead with hiring him for a second time.
There was already a makeshift extension on the back of their home, but it was badly planned and separated from the rest of the house. Olivier set about creating a similar-sized space, but with a light, open feel and a connection to the original part of the property.
To see more great projects where the homeowner found their professional via Houzz, take a look at our Born on Houzz series.
There was already a makeshift extension on the back of their home, but it was badly planned and separated from the rest of the house. Olivier set about creating a similar-sized space, but with a light, open feel and a connection to the original part of the property.
To see more great projects where the homeowner found their professional via Houzz, take a look at our Born on Houzz series.
Olivier decided to keep that curved roof and work within the existing dimensions of the space. This was more cost-effective and avoided any planning issues. However, the poor quality of the original building meant most of it had to be knocked down and replaced.
Olivier clad the exterior of the new addition in London stock brick to tie it in with the main house. “The initial concept was to replicate an industrial railway arch that celebrated the Victorian elements of the house,” Olivier says. He combined the brick with exposed steel to enhance the industrial Victorian feel.
Find architects in your area on Houzz.
Olivier clad the exterior of the new addition in London stock brick to tie it in with the main house. “The initial concept was to replicate an industrial railway arch that celebrated the Victorian elements of the house,” Olivier says. He combined the brick with exposed steel to enhance the industrial Victorian feel.
Find architects in your area on Houzz.
Bifold doors open out to fully connect the indoor space to the garden and are framed by more glazing at the side and above.
“Long, 5m pieces of glass create skylights either side to make the ceiling appear to be floating,” Olivier says.
Bifold doors, Euro Windows UK. Wall lights, Flos.
“Long, 5m pieces of glass create skylights either side to make the ceiling appear to be floating,” Olivier says.
Bifold doors, Euro Windows UK. Wall lights, Flos.
The exposed brick interior wall and herringbone floor give the new space a warm texture, and wall lights create a cosy glow in the evening.
“I convinced the owners to locate the kitchen [towards the house end] of the room and the living area nearer the patio doors,” Olivier says. “This way, they can enjoy the light, bright space while relaxing on the sofa.”
“I convinced the owners to locate the kitchen [towards the house end] of the room and the living area nearer the patio doors,” Olivier says. “This way, they can enjoy the light, bright space while relaxing on the sofa.”
The white wall opposite the sofa frames a large TV. The screen is attached to a bracket that can be pulled out and angled towards the garden if the owners want to watch from the patio.
A small triangle of glazing between the curved beam and the ceiling was the clients’ idea to bring light into the rest of the room.
A small triangle of glazing between the curved beam and the ceiling was the clients’ idea to bring light into the rest of the room.
To one side of the kitchen is a cloakroom and on the other is the hallway. “I dropped the floor of the kitchen down by 18cm to create a feeling of volume,” Olivier explains. A glazed door between the hall and kitchen allows light to flow through to the front door.
“The kitchen was planned as an L-shape with a central island,” Olivier says. “[The owners] didn’t want appliances on the island so the kids could safely sit at the surface or do their homework.”
More: 28 Ways to Decorate Your Cloakroom
“The kitchen was planned as an L-shape with a central island,” Olivier says. “[The owners] didn’t want appliances on the island so the kids could safely sit at the surface or do their homework.”
More: 28 Ways to Decorate Your Cloakroom
Olivier designed the kitchen and hired a joiner to build it. Behind the marble island is a bank of units containing a fridge-freezer, two ovens and storage. In the middle cabinet beneath the ovens, a false panel can be removed to give access to the understairs cupboard, where the underfloor heating manifold and water cylinder are located.
“For the lighting, we chose simple forms to follow the industrial concept again,” Olivier says.
Bespoke kitchen, Fabriq. Tall and base cabinets painted in RAL 7012; wall units painted in RAL 9002. Ovens, Siemens.
“For the lighting, we chose simple forms to follow the industrial concept again,” Olivier says.
Bespoke kitchen, Fabriq. Tall and base cabinets painted in RAL 7012; wall units painted in RAL 9002. Ovens, Siemens.
Dual-tone wall units above and below the sink add even more storage for the family of five. The marble worktops and splashback were chosen to add some interesting texture to the space.
The simple panelled kitchen doors are complemented by traditional skirting boards throughout the extension, which the owners were keen to have.
Ring pendant light, Skialight. Vertical Rectangular Edge pendant light, Lightzey.
The simple panelled kitchen doors are complemented by traditional skirting boards throughout the extension, which the owners were keen to have.
Ring pendant light, Skialight. Vertical Rectangular Edge pendant light, Lightzey.
One of the trickiest aspects of the design was the curved beams. The steel framework was assembled first, while glued laminated timber (glulam) joists were prefabricated and installed to form the curved roof.
The curves add character to the light space, which functions so much better for the family. And the choice of materials has helped to create a sympathetic connection with the original aesthetic of the home.
Tell us…
What do you like about Olivier’s design. Share your thoughts in the Comments.
Tell us…
What do you like about Olivier’s design. Share your thoughts in the Comments.




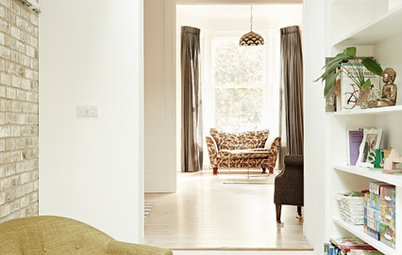
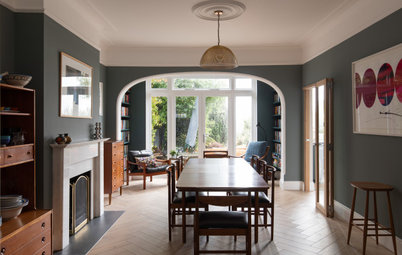
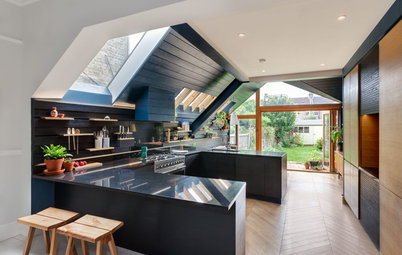
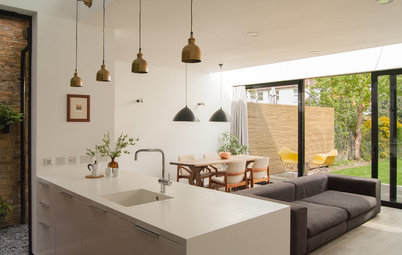
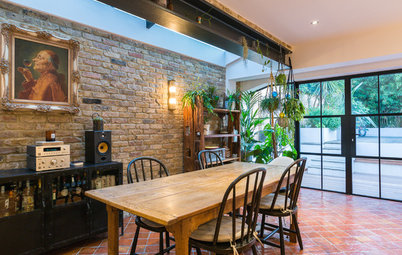
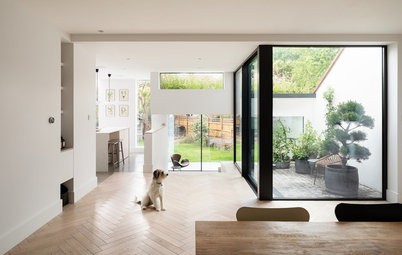
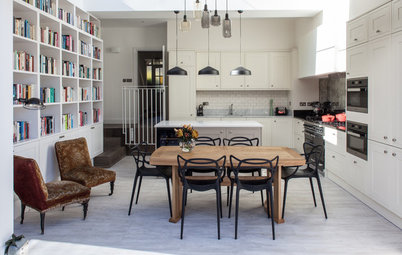
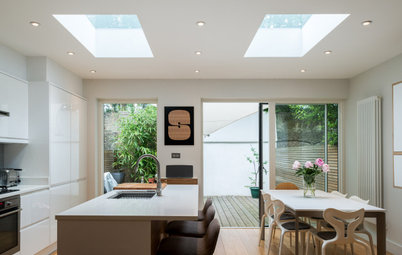
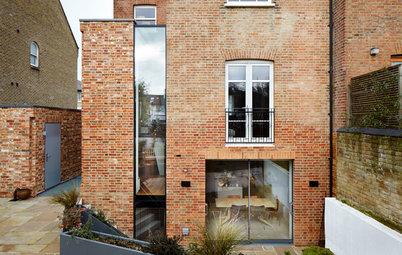
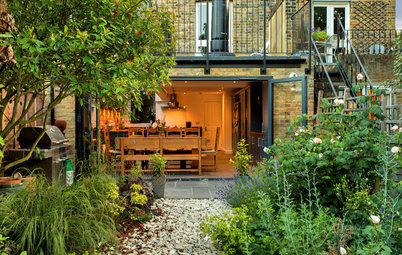
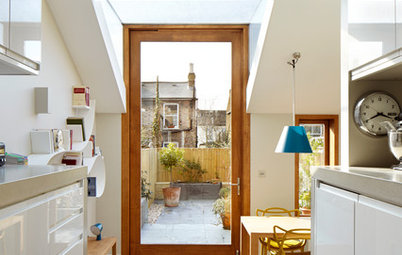
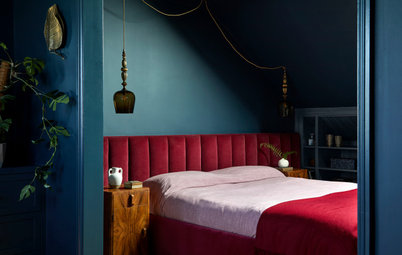
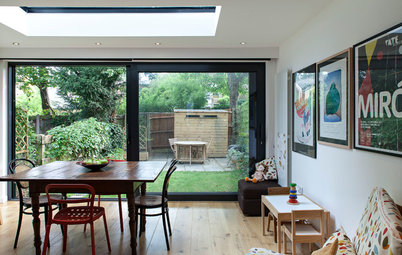
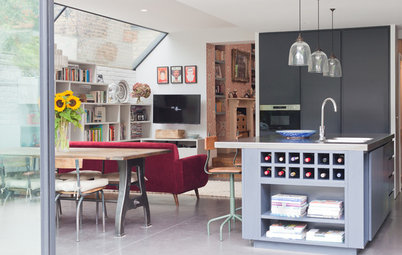
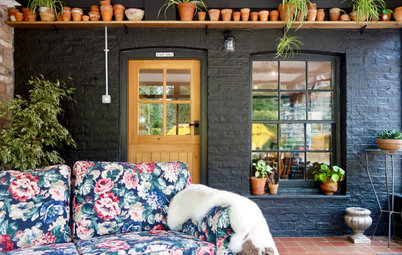

Who lives here? A couple with three children
Location West London
Property A Victorian terraced house
Room dimensions Overall space, 8.9m x 4.6m; extended section, 4.6m x 4.6m
Budget Approximately £168,000 (includes £118,800 for construction and £18,000 for joinery)
Architect Olivier Jauniaux of OLJ Designs
Photos by Chris Snook
The original extension at the back of this Victorian terrace was clad in a dark timber. The inside felt dark, too, and as the property’s rear wall was also still in place, the addition felt separate from the rest of the home. However, the curved roof was an attractive feature that also helped the building feel less obtrusive for the neighbours.