Houzz Tours
House Tours
Houzz Tour: A Historic Barn Becomes a Striking Yet Cosy Home
Respect for the original building, sensitive lighting and discreet technology have created a lovely place to live
The owners of this beautiful old barn weren’t sure how best to tackle the building and asked interior designer Bess Sturman to design and project manage the entire renovation of their home. “It had already been converted for residential use in about 2002, but had only ever been used as a place for entertaining and hosting guests,” Bess says. “It wasn’t set up to live in full-time.”
Another key consideration, especially in this particularly large room, was how to light the building. “We did a lot of work on the lighting scheme in this space,” Bess says. “The design was all about letting the original architectural features shout louder.”
As such, the ceiling here is lit by discreet LED fixtures. “The beams are a really beautiful feature, so we lit them in a way that would conceal the light source, but bring light to the ceiling and beams,” she explains.
The room also needed to feel cosy and welcoming, so there are table lamps, a floor lamp and wall lights, too. “It was about layering the lighting,” Bess says. She also commissioned statement pendant lighting (seen here), based on the colours of the Yorkshire landscape.
The pendants hang over the dining table (just glimpsed in the foreground), close to the main entrance. “These have a more decorative function,” Bess says. “They draw the eye upwards when you walk in – the low-level lighting is more for reading or working or to cosy up the space.” Everything functions by remote control.
There was already underfloor heating throughout and this wood-burning stove was relocated here to further boost cosiness. The doors and Juliet balcony seen on the same wall have a guest bedroom on the other side.
Pendants, Design by Neb Abbott. Sofa, Andrew Martin. Bench, Neptune.
As such, the ceiling here is lit by discreet LED fixtures. “The beams are a really beautiful feature, so we lit them in a way that would conceal the light source, but bring light to the ceiling and beams,” she explains.
The room also needed to feel cosy and welcoming, so there are table lamps, a floor lamp and wall lights, too. “It was about layering the lighting,” Bess says. She also commissioned statement pendant lighting (seen here), based on the colours of the Yorkshire landscape.
The pendants hang over the dining table (just glimpsed in the foreground), close to the main entrance. “These have a more decorative function,” Bess says. “They draw the eye upwards when you walk in – the low-level lighting is more for reading or working or to cosy up the space.” Everything functions by remote control.
There was already underfloor heating throughout and this wood-burning stove was relocated here to further boost cosiness. The doors and Juliet balcony seen on the same wall have a guest bedroom on the other side.
Pendants, Design by Neb Abbott. Sofa, Andrew Martin. Bench, Neptune.
Here’s the dining table looking the other way.
At the heart of the barn’s architecture are a number of arches, three of which can be seen here. “The arches subdivide the whole barn from end to end,” Bess says.” The staircase in the central one, here, takes you up to the main bedroom and an en suite, with the dressing room just seen here (pale blue doors) on the left.
The steps down, beneath the gallery, lead to a shower room and a utility room, while underneath the dining area there’s a cosy, smaller living area.
Beyond the arch on the far right is the kitchen.
At the heart of the barn’s architecture are a number of arches, three of which can be seen here. “The arches subdivide the whole barn from end to end,” Bess says.” The staircase in the central one, here, takes you up to the main bedroom and an en suite, with the dressing room just seen here (pale blue doors) on the left.
The steps down, beneath the gallery, lead to a shower room and a utility room, while underneath the dining area there’s a cosy, smaller living area.
Beyond the arch on the far right is the kitchen.
Bess blocked up one of the doors in the kitchen so she could create this breakfast bar-style seating area. Previously, the units were just against one wall and this seating space would have been in a thoroughfare.
The kitchen has a butler’s sink, a range cooker, a boiling-water tap and a dishwasher. The worktops are a mix of oak and Corian, the flooring is reclaimed York stone, and the cabinets are painted solid wood.
The edge of the arch you can see here flows into a fourth arch. “We used the line of this pillar to define the position of the kitchen when we reconfigured,” Bess says. “It gives you a sense of the scale of the building.”
The kitchen window overlooks a courtyard.
Cabinets painted in Inchyra Blue, Farrow & Ball.
The kitchen has a butler’s sink, a range cooker, a boiling-water tap and a dishwasher. The worktops are a mix of oak and Corian, the flooring is reclaimed York stone, and the cabinets are painted solid wood.
The edge of the arch you can see here flows into a fourth arch. “We used the line of this pillar to define the position of the kitchen when we reconfigured,” Bess says. “It gives you a sense of the scale of the building.”
The kitchen window overlooks a courtyard.
Cabinets painted in Inchyra Blue, Farrow & Ball.
At the end of the unit run containing the sink there’s a tall white cabinet containing the fridge-freezer. This is the location of the door Bess blocked up.
For additional storage, there’s a large antique shelving rack just out of shot to the left of the fridge.
For additional storage, there’s a large antique shelving rack just out of shot to the left of the fridge.
The ‘dressing room’ was not designed as a place to get dressed. “It’s clothes storage,” Bess explains. “Because it’s just a couple living here, they’re happy with the open-plan design.”
The bedroom is just up the shallow steps on the left.
The bedroom is just up the shallow steps on the left.
This is the main bedroom. “It’s not very spacious – there’s room for a bed and not much else,” Bess says.
Bess furnished the room with soft velvet and linen to bring in warmth and kept the bed low, so as not to interfere with the beautiful stonework window.
Bedside table, Swoon Editions.
Bess furnished the room with soft velvet and linen to bring in warmth and kept the bed low, so as not to interfere with the beautiful stonework window.
Bedside table, Swoon Editions.
Here is the en suite as seen from the bed.
Find the perfect professional for your project in the Houzz Professionals Directory.
Find the perfect professional for your project in the Houzz Professionals Directory.
“A peach, 1980s, all-singing-all-dancing jet job,” is how Bess describes the original shower in the en suite. “It was incredibly plastic-y.”
The shower had also been on a big step. This was to allow for the plumbing, since the space between the floor joists is particularly narrow.
Rather than putting the new shower on a similar plinth, Bess designed the necessary step up to run the width of the entire room instead. “Our design made that step feel seamless,” she says. “You walk through the door onto the big step and then down into the rest of the bathroom.”
Bess chose micro-cement rather than tiles for the walls to allow the original stone in the shower area to shine, rather than have to compete.
Vanity unit, bespoke. Lights, Industville.
The shower had also been on a big step. This was to allow for the plumbing, since the space between the floor joists is particularly narrow.
Rather than putting the new shower on a similar plinth, Bess designed the necessary step up to run the width of the entire room instead. “Our design made that step feel seamless,” she says. “You walk through the door onto the big step and then down into the rest of the bathroom.”
Bess chose micro-cement rather than tiles for the walls to allow the original stone in the shower area to shine, rather than have to compete.
Vanity unit, bespoke. Lights, Industville.
This is the downstairs loo and shower room, beneath the dressing room. It has an original brick floor. Bess created a niche for the granite basin, and used a reclaimed piece of waney-edge oak for the shelf.
Tiles, Bert & May.
Tiles, Bert & May.
Beneath the dining area there’s another sitting room, a cosy place for watching TV. “This is open-plan to the atrium, but lower down; it feels quite secluded,” Bess says.
As with the rest of the interior, the colours are from a palette inspired by the Yorkshire landscape.
“We selectively painted out the beams in here because of the low ceiling,” she says. “They’re very dark and this brought more light into the room.”
The doors and windows look out onto the garden.
As with the rest of the interior, the colours are from a palette inspired by the Yorkshire landscape.
“We selectively painted out the beams in here because of the low ceiling,” she says. “They’re very dark and this brought more light into the room.”
The doors and windows look out onto the garden.
The wooden floor in here, and elsewhere, is solid maple. This was already in place, but Bess had it restored and repaired.
The blinds are from a Yorkshire company that commissions local artists to create designs, which are then printed onto fabric, further linking the home to the landscape around it.
Love seat, Sofa.com. Blinds, The Monkey Puzzle Tree. Lights, Industville.
Tell us…
What do you love about this sensitive renovation of an 18th century barn? Share your thoughts in the Comments.
The blinds are from a Yorkshire company that commissions local artists to create designs, which are then printed onto fabric, further linking the home to the landscape around it.
Love seat, Sofa.com. Blinds, The Monkey Puzzle Tree. Lights, Industville.
Tell us…
What do you love about this sensitive renovation of an 18th century barn? Share your thoughts in the Comments.


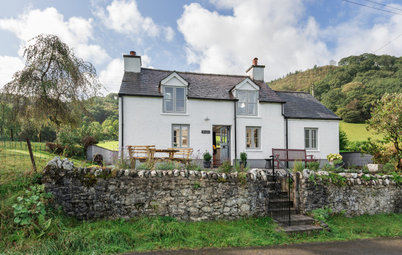
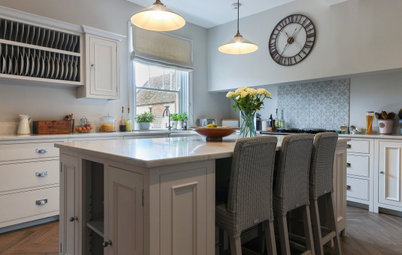
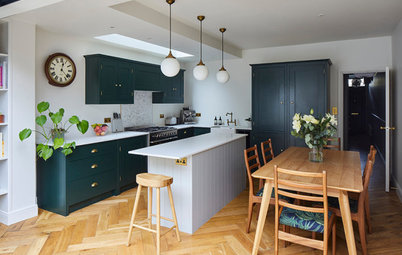
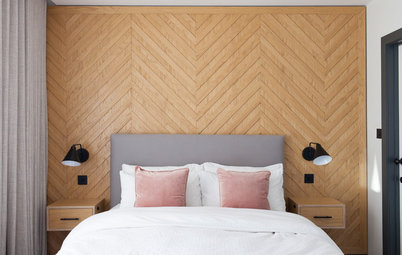

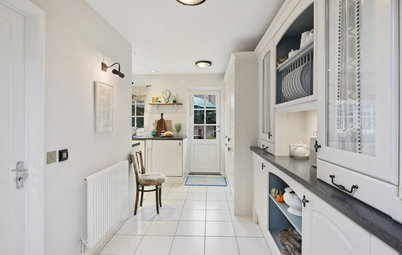
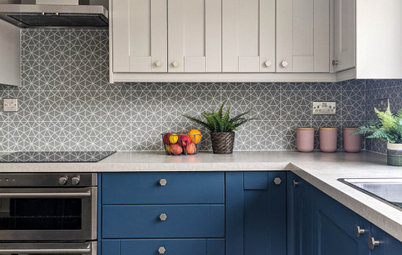
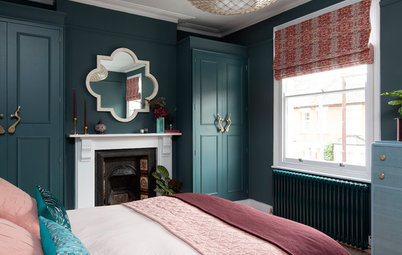
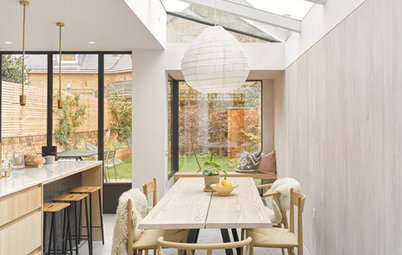
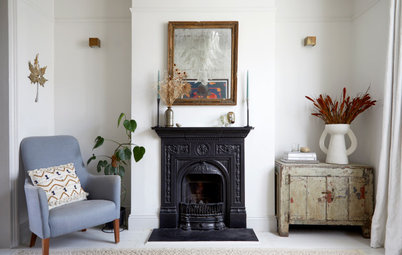
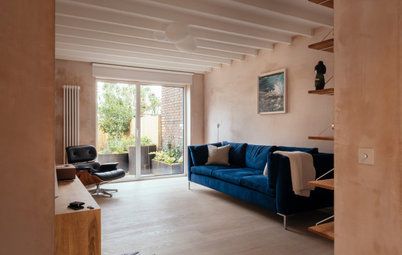
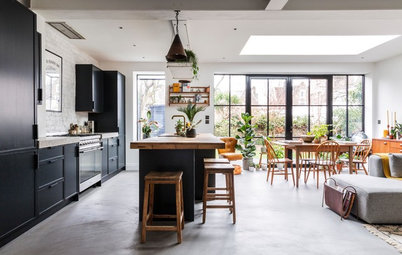
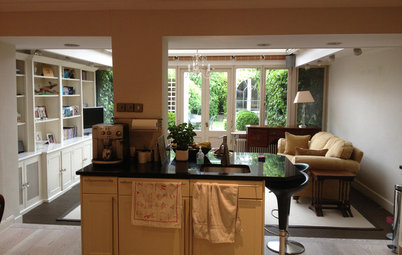
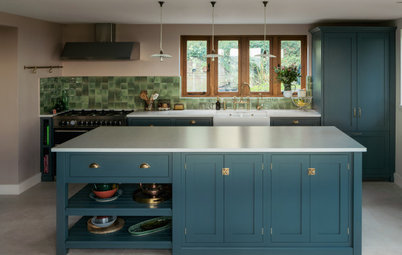
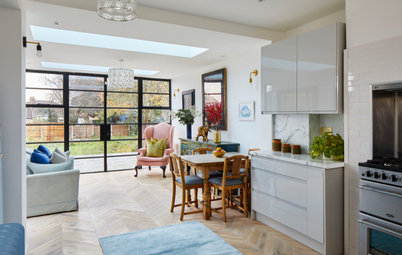


Who lives here? A couple
Location Harrogate, North Yorkshire
Property A barn, built in 1702
Size Four bedrooms and four bathrooms
Designer Bess Sturman of Sturman & Co
Photos by Ryan Wicks Photography
The layout was one of the key things Bess tackled, in particular addressing the issue of the building’s 11 access points. “The flow was constantly interrupted by doors that were never opened,” she says, explaining how difficult this made it to arrange furniture. “We took four entrances out completely, which enabled us to lay the property out better – and made it a lot more secure!”
This space is the barn’s central atrium. “It has eight windows, all of different sizes, which originally wouldn’t have had glazing,” Bess explains. “They’re lovely.”
The wall was already lime-plastered and Bess used a bespoke, off-white distemper to colour and preserve the surface but also, she adds, “for its pitted charm”. She also had the stonework cleaned up.