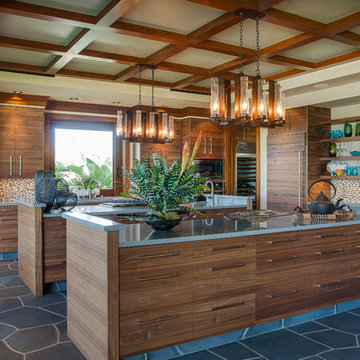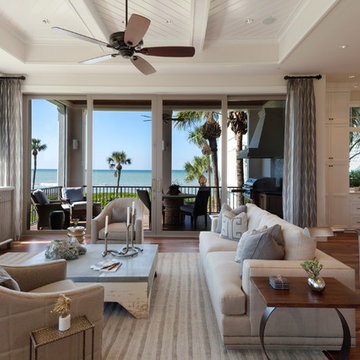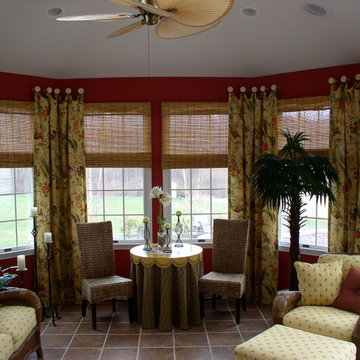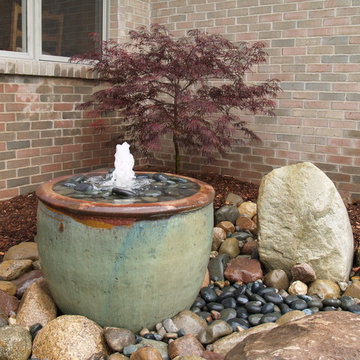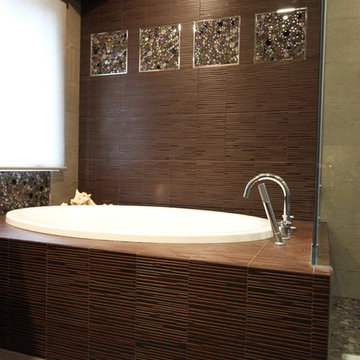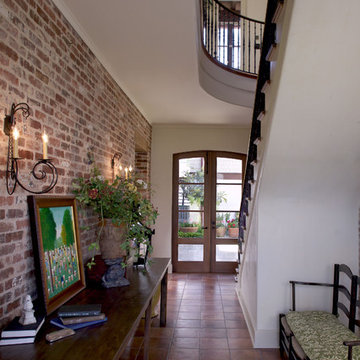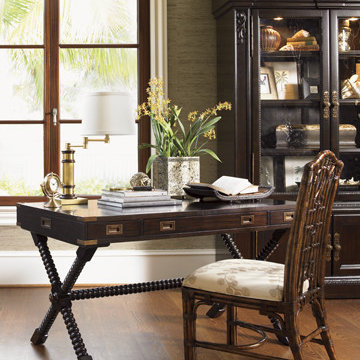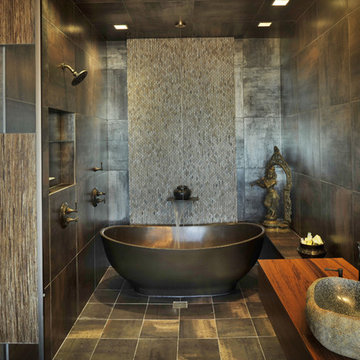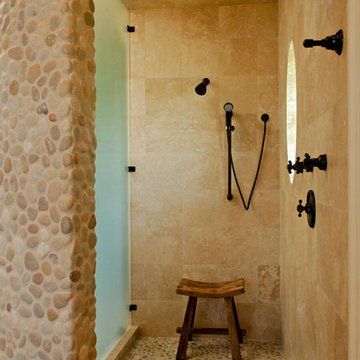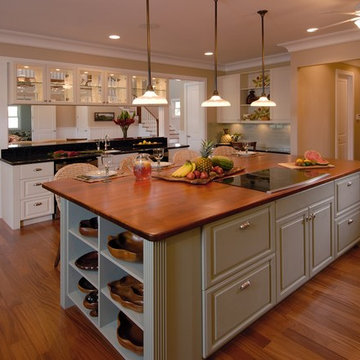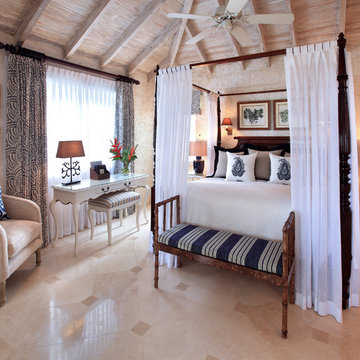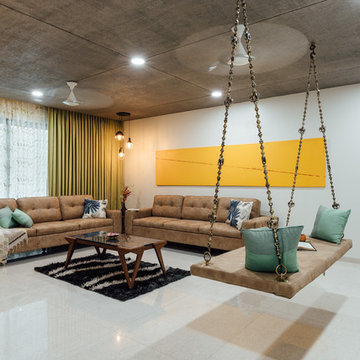World-Inspired Brown Home Design Photos
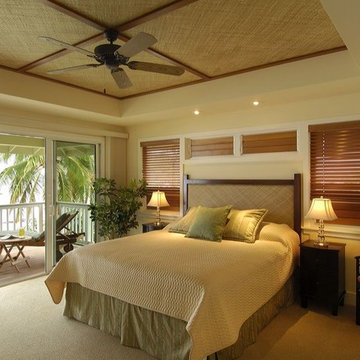
Puako Beach House on Hawaii Island – completed in January 2006
Photography by David Franzen
This beach house represents the charm of Hawaii past and is reminiscent of Tutu’s Home.
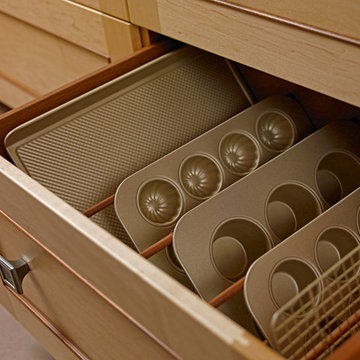
QCCI's 2013 Concept Capabilities Kitchen called Tansu. Photography by Simone Associates
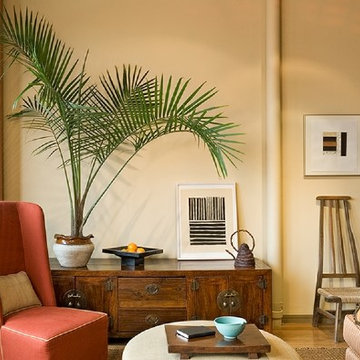
In collaboration with Paprvue LLC (Fairlee, VT). Photography by Rob Karosis (Rollingsford, NH).
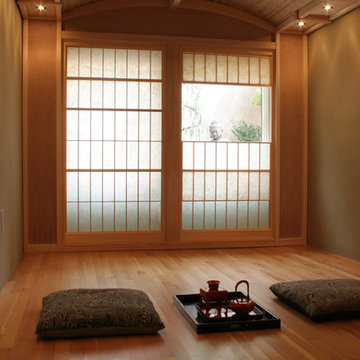
Built with Zen in mind,this tea room was designed and built using traditional Japanese joinery and materials. Some of the Japanese elements include: bamboo ceiling panels, Yukimi shoji screens (screens with a vertical viewing panel) anda traditional Japanese straw plaster (called Wara Juraku) which gave the walls a unique texture.
Millwork engineered & manufactured by Berkeley Mills

A 19th century Japanese Mizuya is wall mounted and split into two sections to act as upper and lower cabinets. Custom cabinetry mimic the style of the client's prized tonsu chest in the adjacent dining room
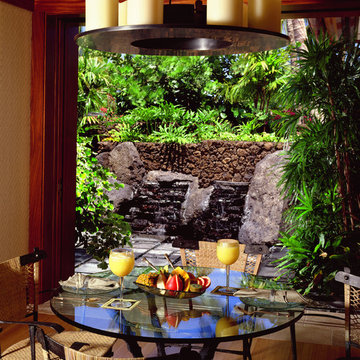
The breakfast room opens to a meditation garden with a lava water feature which creates the effect of floating stones.
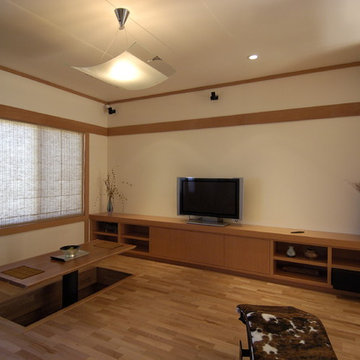
The design of this remodel of a small two-level residence in Noe Valley reflects the owner’s passion for Japanese architecture. Having decided to completely gut the interior partitions, we devised a better arranged floor plan with traditional Japanese features, including a sunken floor pit for dining and a vocabulary of natural wood trim and casework. Vertical grain Douglas Fir takes the place of Hinoki wood traditionally used in Japan. Natural wood flooring, soft green granite and green glass backsplashes in the kitchen further develop the desired Zen aesthetic. A wall to wall window above the sunken bath/shower creates a connection to the outdoors. Privacy is provided through the use of switchable glass, which goes from opaque to clear with a flick of a switch. We used in-floor heating to eliminate the noise associated with forced-air systems.
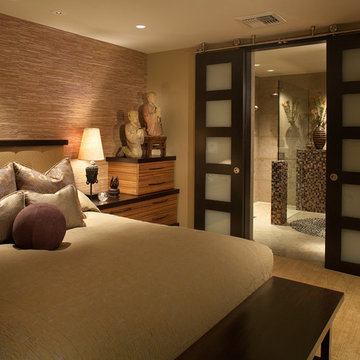
In this master suite designed by Jim Walters, the wall-to-wall bed maximizes storage with built-in tansu-like nightstands. Grass cloth wall covering adds earthy texture to the Asian-influenced bedroom; shoji-style doors lead to the master bath.
World-Inspired Brown Home Design Photos
7




















