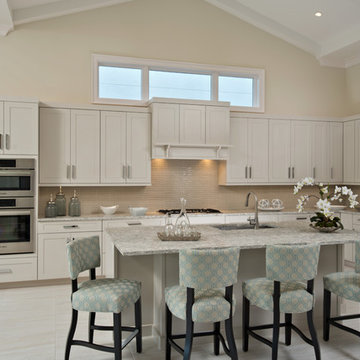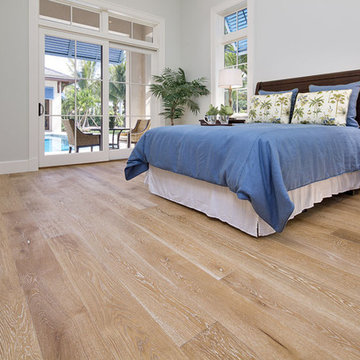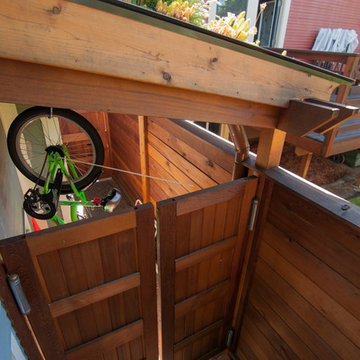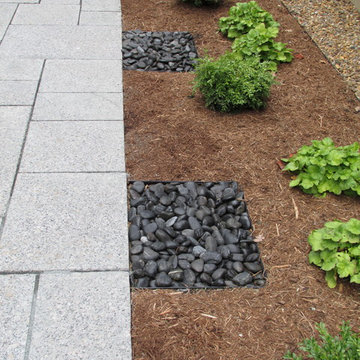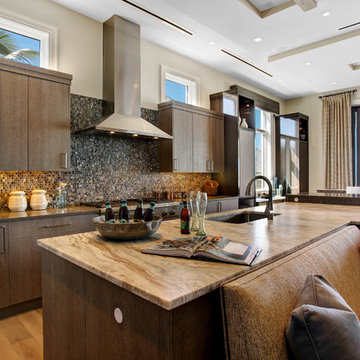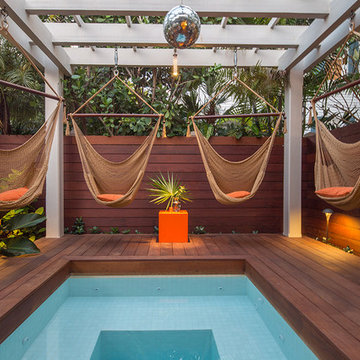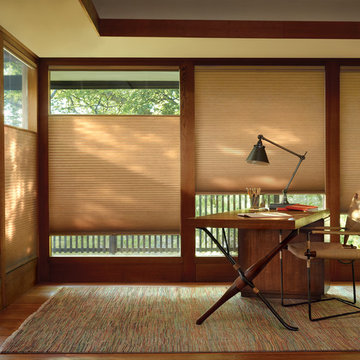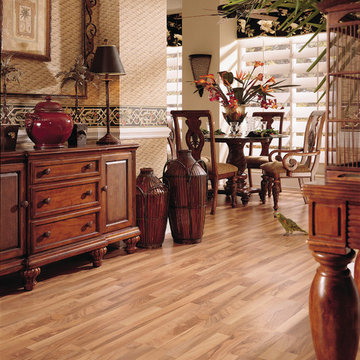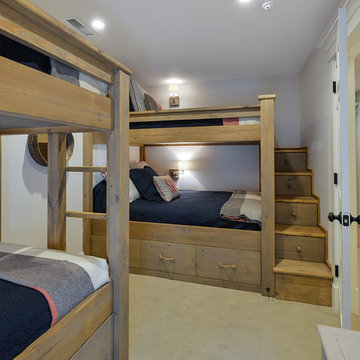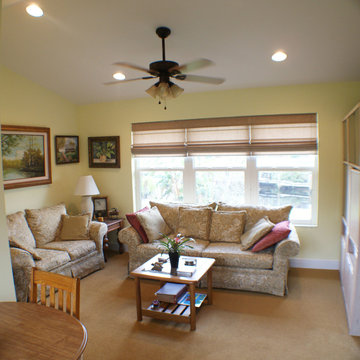World-Inspired Brown Home Design Photos
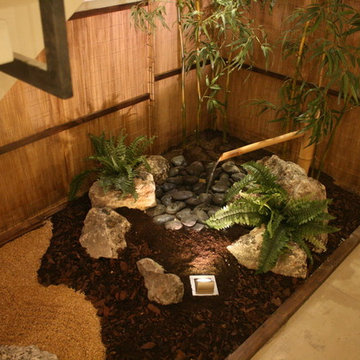
An example of a Japanese garden has lot options. This space only measure 8ft x 4ft (3 square meters)
As you can see in the photos, we incorporated a tsukubai (Japanese source) and a karesansui (sand garden) This work was carried in only 3 days !!!
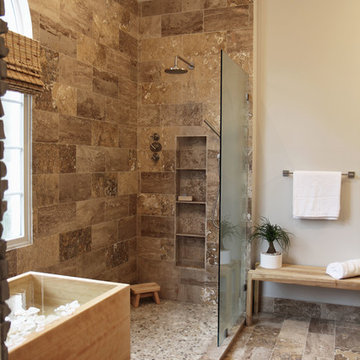
The detailed plans for this bathroom can be purchased here: https://www.changeyourbathroom.com/shop/healing-hinoki-bathroom-plans/
Japanese Hinoki Ofuro Tub in wet area combined with shower, hidden shower drain with pebble shower floor, travertine tile with brushed nickel fixtures. Atlanta Bathroom
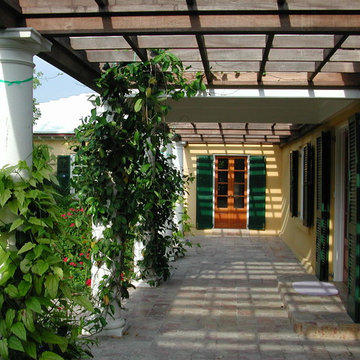
A traditional pergola with cast stone Doric columns and mahogany trellis to provide shelter at the entry. The wood french doors are mahogany stained, and the wood louvered shutters are painted a traditional dark green. The stucco is a warm yellow, and the terrace is paved with natural travertine tile.
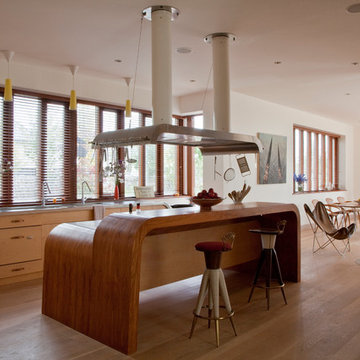
Our brief was to create a calm, modern country kitchen that avoided cliches - and to intrinsically link to the garden. A weekend escape for a busy family who come down to escape the city, to enjoy their art collection, garden and cook together. The design springs from my neuroscience research and is based on appealing to our hard wired needs, our fundamental instincts - sociability, easy movement, art, comfort, hearth, smells, readiness for visitors, view of outdoors and a place to eat.
The key design innovation was the use of soft geometry, not so much in the planning but in the three dimensionality of the furniture which grows out of the floor in an organic way. The soft geometry is in the profile of the pieces, not in their footprint. The users can stroke the furniture, lie against it and feel its softness, all of which helps the visitors to kitchen linger and chat.
The fireplace is located in the middle between the cooking zone and the garden. There is plenty of room to draw up a chair and just sit around. The fold-out doors let the landscape into the space in a generous way, especially on summer days when the weather makes the indoors and outdoors come together. The sight lines from the main cooking and preparation island offer views of the garden throughout the seasons, as well as people coming into the room and those seating at the table - so it becomes a command position or what we call the sweet spot. This often results in there being a family competition to do the cooking.
The woods are Canadian Maple, Australian rosewood and Eucalyptus. All appliances are Gaggenau and Fisher and Paykel.
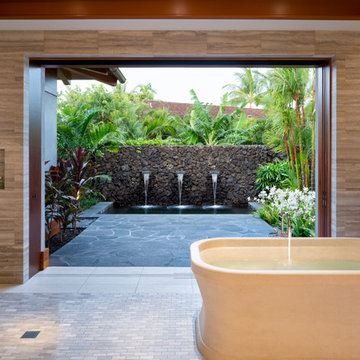
The Eric Cohler Design Team has been busy on location on the North Kona Coast of Hawaii’s Big Island.
Photography: Ethan Tweedie Photography
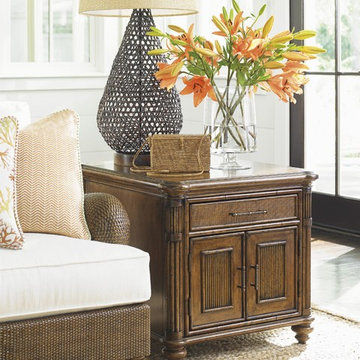
This mariner storage end table will turn your living room into a seaside escape. Four bamboo carved posts with leather wrapped pencil rattan accents and bun feet decorate and support this piece. Store your favorite items in the drawer with a woven raffia front or on the adjustable shelf behind two wood framed doors with pencil rattan panels.
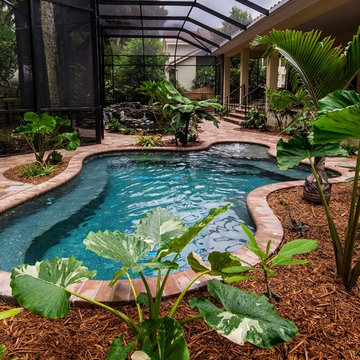
Location: Location: Tampa, FL, USA
Hive Outdoor Living
Wet Edge Pearl Matrix finish, Flagstone brick deck and coping, custom Tennessee flat rock waterfalls, outdoor kitchen with custom concrete countertops, stone Hardscape ledge stone, FireMagic grill and appliances.
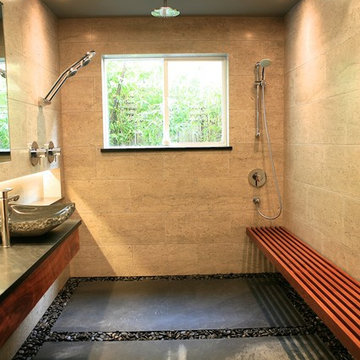
Beautiful bathroom addition with a curbless shower, river rock and basalt stone floor, floating custom Koa vanity and a custom Ipe shower bench.
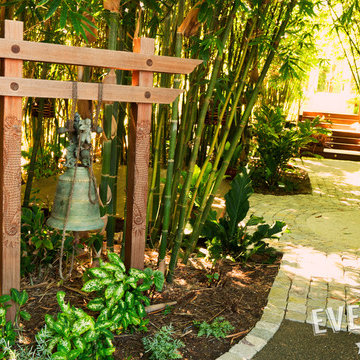
Full view of the Ipe wood bell stand and hand-carved Japanese dragons. Behind the bell stand is another, smaller mediation space that's made of Ipe wood and faces a zen garden. Further in the back are stairs made of Ipe that lead to an atrium.
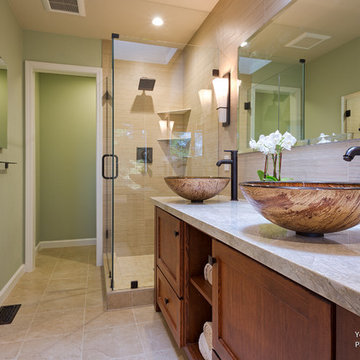
See the video for this project here - https://vimeo.com/106069773
World-Inspired Brown Home Design Photos
5




















