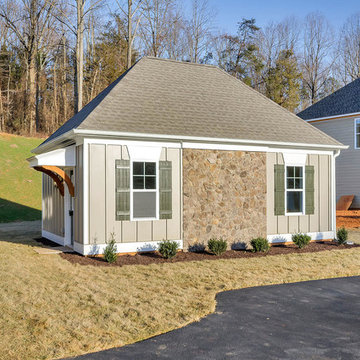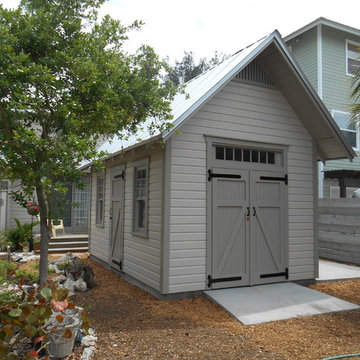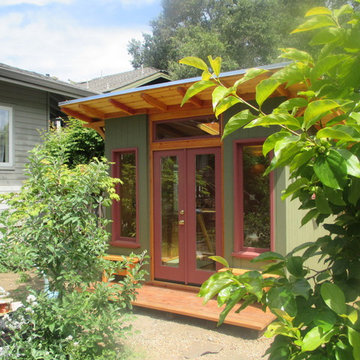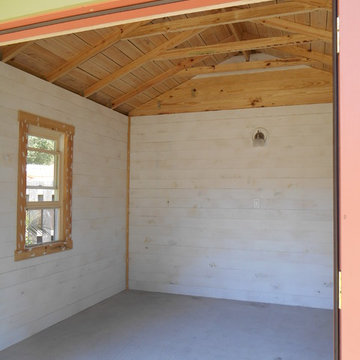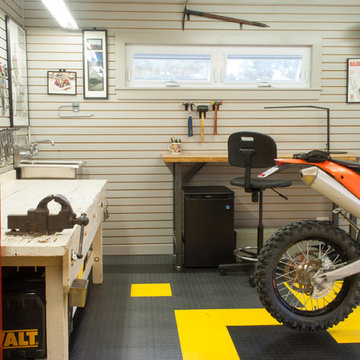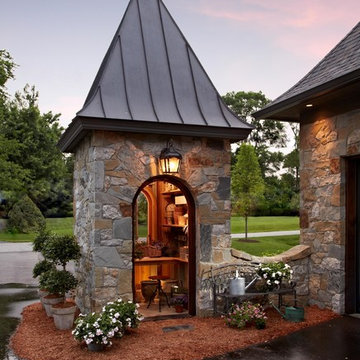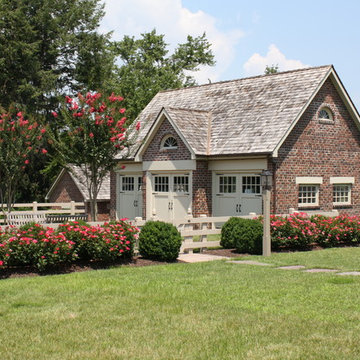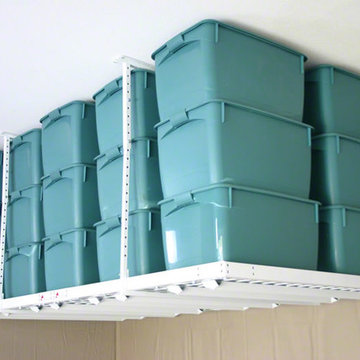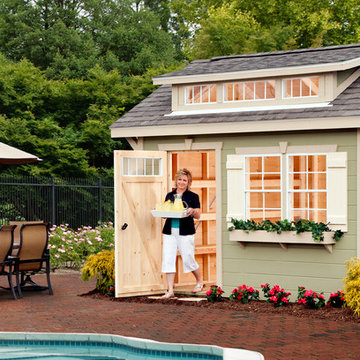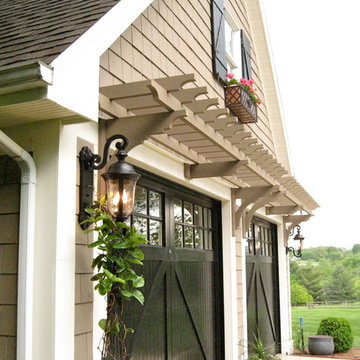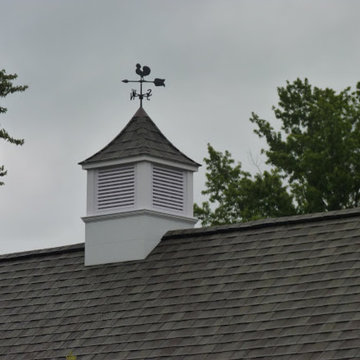Traditional Garden Shed and Building Ideas and Designs
Refine by:
Budget
Sort by:Popular Today
181 - 200 of 12,231 photos
Item 1 of 2
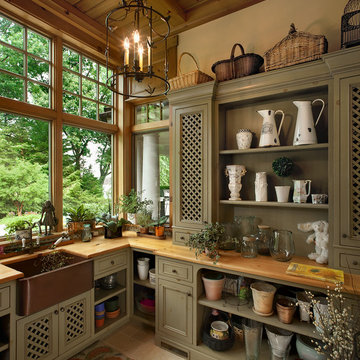
Old World elegance meets modern ease in the beautiful custom-built home. Distinctive exterior details include European stone, classic columns and traditional turrets. Inside, convenience reigns, from the large circular foyer and welcoming great room to the dramatic lake room that makes the most of the stunning waterfront site. Other first-floor highlights include circular family and dining rooms, a large open kitchen, and a spacious and private master suite. The second floor features three additional bedrooms as well as an upper level guest suite with separate living, dining and kitchen area. The lower level is all about fun, with a games and billiards room, family theater, exercise and crafts area.
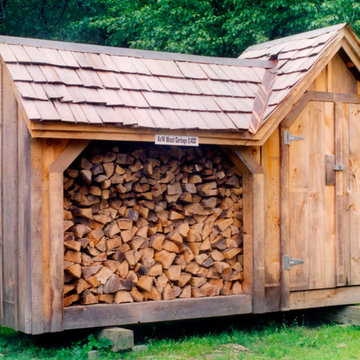
Via our website "This Jamaica Cottage Shop creation was designed in response to the numerous requests for a practical and pleasing building for the purpose of firewood storage and garbage and recyclable containment."
Only available fully assembled - with many options to match existing architecture.
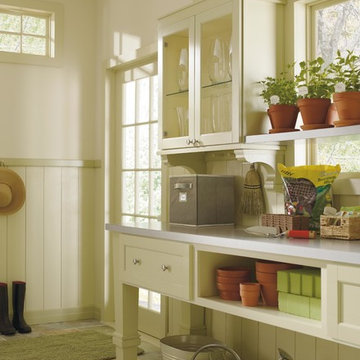
Create a workroom that's as beautiful as the garden outside. Glass-door cabinetry and an extended potting station make for a light, airy, and productive workspace.
Martha Stewart Living Ox Hill PureStyle cabinetry in Heavy Cream
Martha Stewart Living hardware in Bedford Nickel
Find the right local pro for your project
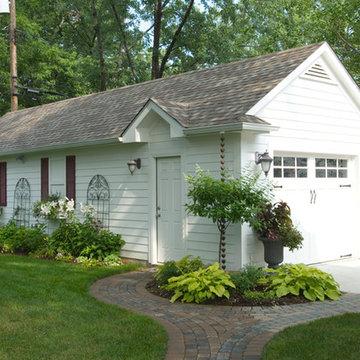
The challenge here was to build a 2-car garage that provides more room for landscaping and lawn on a small city lot. The Garage design allows 2 cars to park inline with space inside for storage, and keeps the garage footprint smaller than a traditional 2 car garage.
Visions in Photography
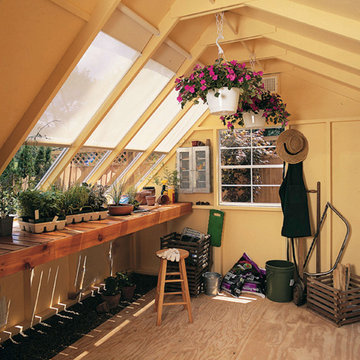
The Benefits of a Greenhouse Shed
By definition, a greenhouse shed (also called a glasshouse) is a building in which plants are grown. Thanks to the 8 ft. glass roof, the Aurora invites plenty of natural sunlight inside. In this type of environment, vegetables and other plants will thrive.
After adding the power ventilation system, you will have complete control of the amount of light, temperature, water, fertilizer and atmosphere inside.
The Ultimate “Green” Storage Solution
Today’s ecologically minded backyard gardeners are thinking about more than maintenance. More and more people are turning toward growing their own food all year round; using green technology and finding alternative ways to enjoy natural sunlight during the winter months. The Aurora is the perfect solution to grow fruit and vegetables right in your backyard all year long.Optional Accessories:
Solar shades: block 75% of sunlight and 50% of heat (Set of 4)
Power Ventilation Fan: Removes excess heat and brings in cool, fresh air
8 ft. Cedar Bench: Hand-crafted from select tight-knot cedar.
Large window with screen to let sunlight in and keep pesky insects out
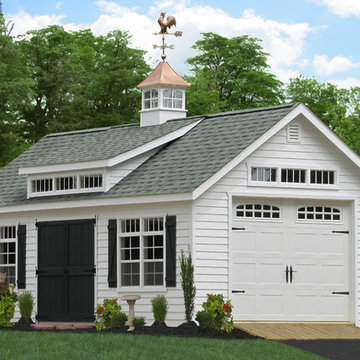
The detached Premier Garden Garage from Sheds Unlimited Inc. This single car garage shed is a product of the Amish-Mennonite family owned and operated Sheds Unlimited of Gap, PA. Buy one direct from the company and get delivery anywhere within 300 miles.
Chris @ Sheds Unlimited
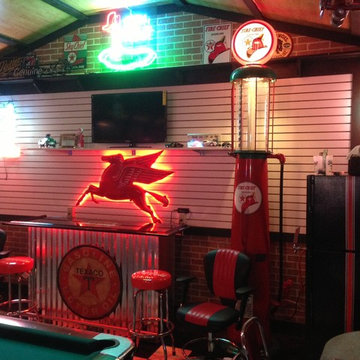
Custom Storage Solutions in Holland, Ohio was hired to design and build Berry a new bar to go with his awesome Man Cave. We made the bar a little over 6 feet long and 22 inches deep, 42 inches tall, just the right size for this space. It has a custom epoxy top, and some L.E.D. lighting that includes a remote to change colors anytime. We also used this same lighting behind the Pegasus sign behind the bar. Berry's man cave includes most of the essentials for a space like this, Bar number one, juke box, pool table, plenty of seating and lots of neon signs!
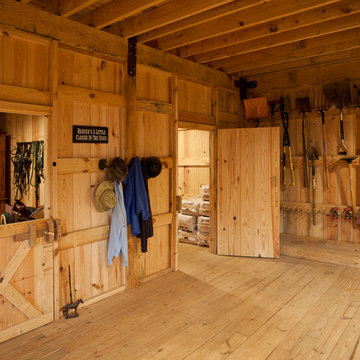
Sand Creek Post & Beam Traditional Wood Barns and Barn Homes
Learn more & request a free catalog: www.sandcreekpostandbeam.com
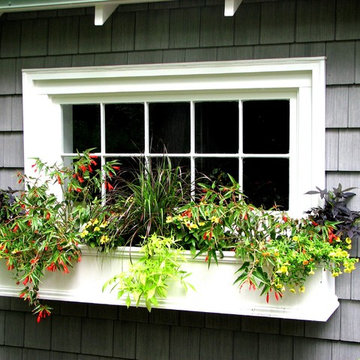
Window box with Angel wing begonias, potato vine. Red fountain grass.
Bob Trainor
Traditional Garden Shed and Building Ideas and Designs
10
