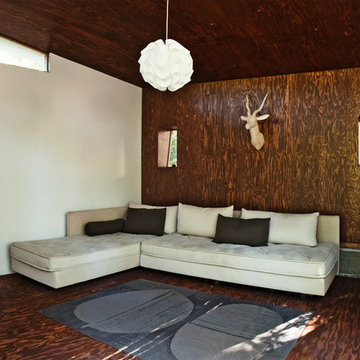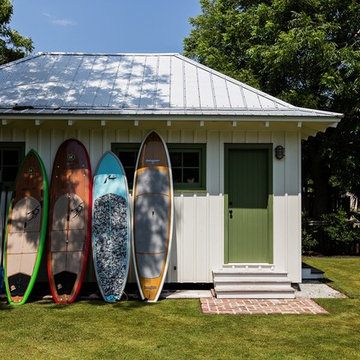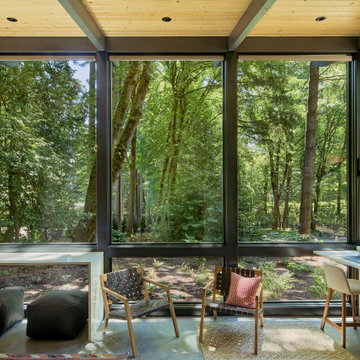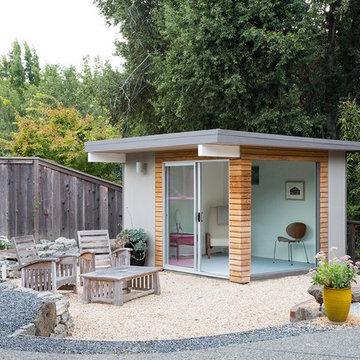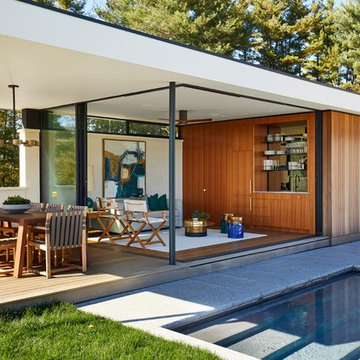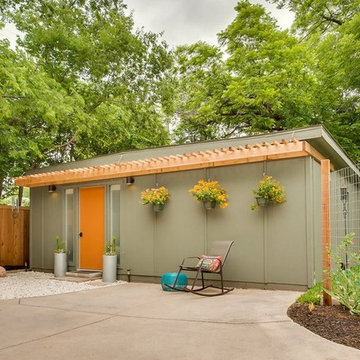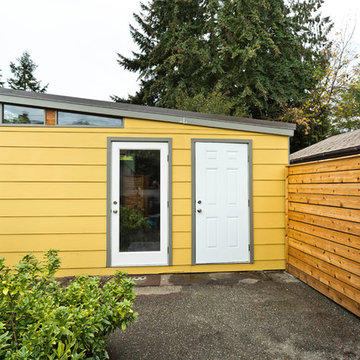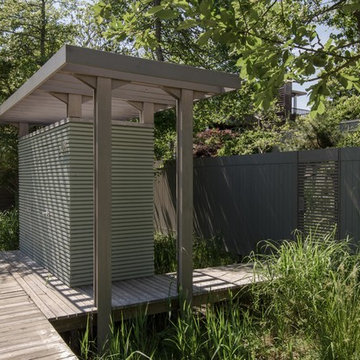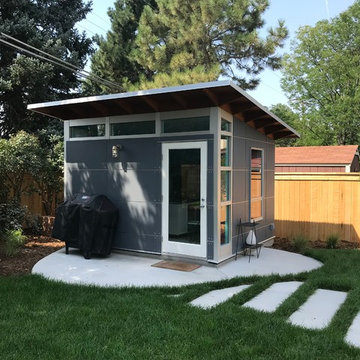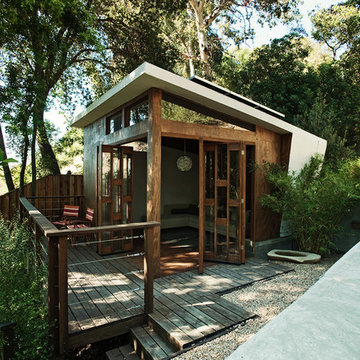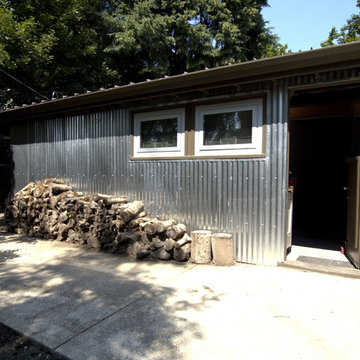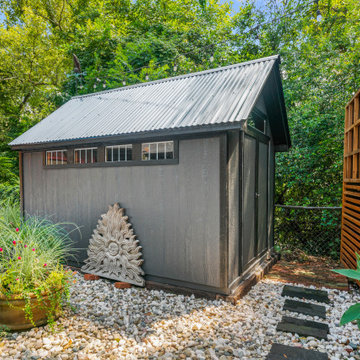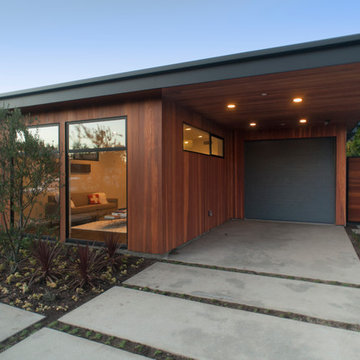Midcentury Garden Shed and Building Ideas and Designs
Refine by:
Budget
Sort by:Popular Today
1 - 20 of 356 photos
Item 1 of 2
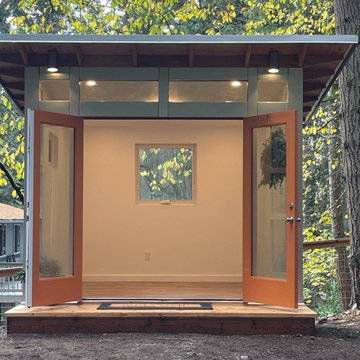
Featured Studio Sheds:
• 10x10 Signature Series
• Iron Gray lap siding
• Yam doors
• Natural Stain eaves
• Fawn Chestnut flooring
• 12x16 Signature Series
• Iron Gray lap siding
• Naval doors
• Natural Stain eaves
• Fawn Chestnut flooring
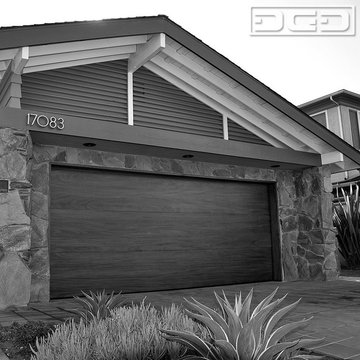
The Mid Century / Modern architectural style of some homes like this Huntington Beach, CA home are fun to work with because you can create an outstanding eclectic look mixing and matching various architectural elements that although may not be correct to their era, they are closely related and flow beautifully with one another. Mixing elements from the Mid Century or Modern creates a fabulous curb appeal!
Dynamic Garage Doors are a genuine architectural example of how we work with your home's existing architecture to design a stunning garage door that will make your neighbors jaws drop with envy. This Huntington Beach, CA home had linear architectural elements that allows us to crate a MidCentury/Modern garage door that is minimalistic wholesome and elegantly modest. We opted for a flush, single-panel look with concealed section break cuts on this rollup garage door to give off the appearance of a tilt up door with the function and practicality of modern day sectional garage doors. We strive and work with each and every one of our clients to design world-class garage doors that will not only increase the value of your home but spruce up the aesthetics making your home unique, stunning and simply fabulous.
Get a quote on any of our previous garage door designs or let our in-house garage door designer create a unique design to suit your home's style and your personal taste for the finer things in life. Call Dynamic Garage Door at (855) 343-3667 for a comprehensive consultation on your very own garage door project!
Find the right local pro for your project
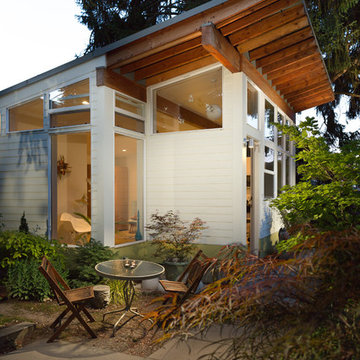
Read more about this project in Seattle Magazine: http://www.seattlemag.com/article/orchid-studio-tiny-backyard-getaway
Photography by Alex Crook (www.alexcrook.com) for Seattle Magazine (www.seattlemag.com)
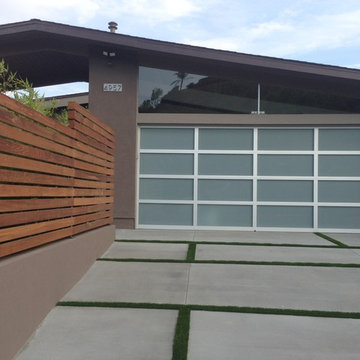
Concrete driveway with grass infill to play off the lines of the garage door. Horizontal privacy fence.
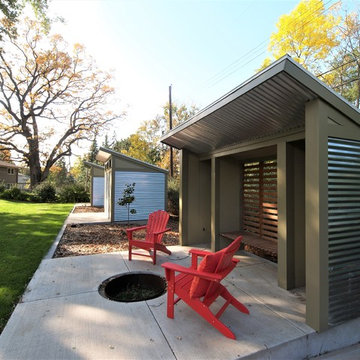
Three sheds; He Shed (lawn mowers, etc.), She Shed (gardening, small tools), and Wee Shed (shelter, bench & firepit). These sheds named by the owners form a strong backdrop to their midcentury modern home.
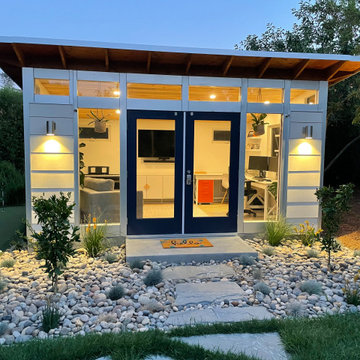
Featured Studio Shed:
• 12x16 Signature Series
• Cobblestone lap siding
• Naval doors
• Natural eaves (no paint/stain)
• Lifestyle Interior Package
• Natural Hickory flooring
Midcentury Garden Shed and Building Ideas and Designs
1
