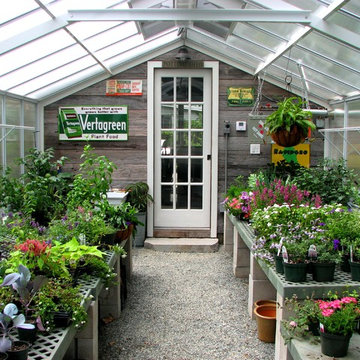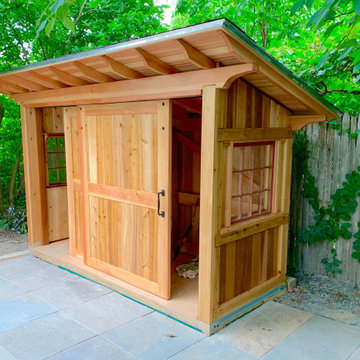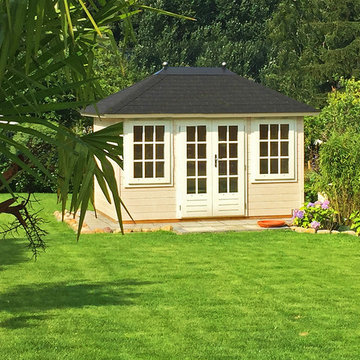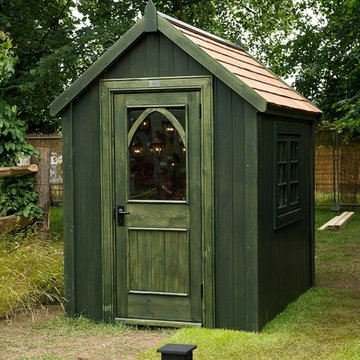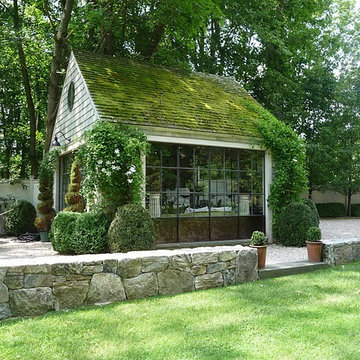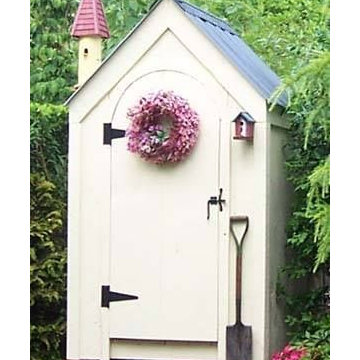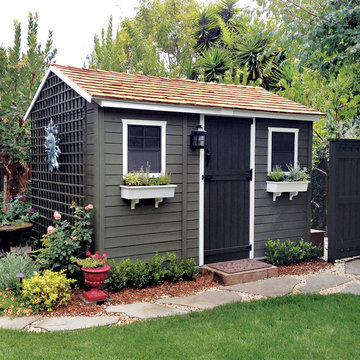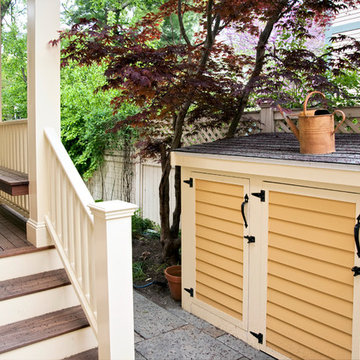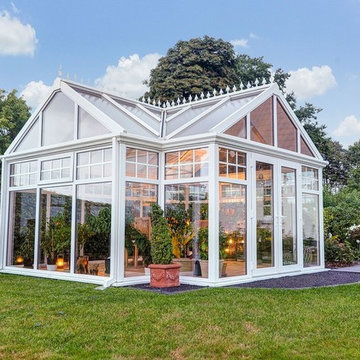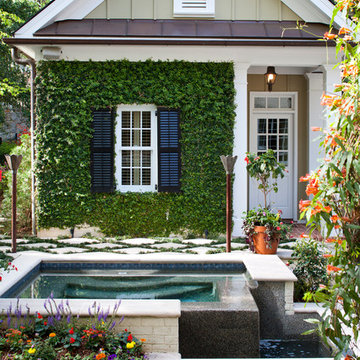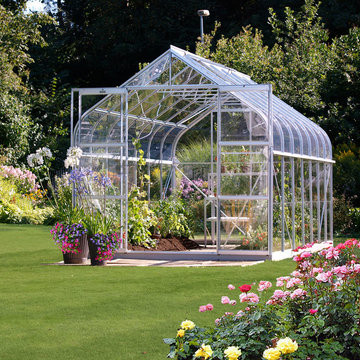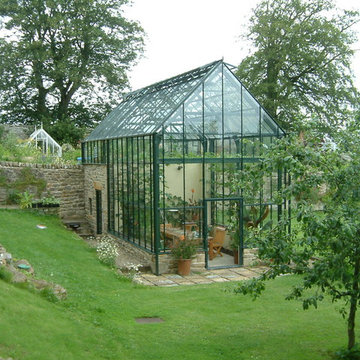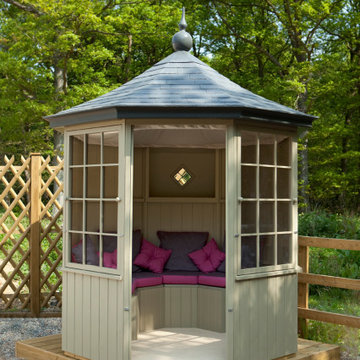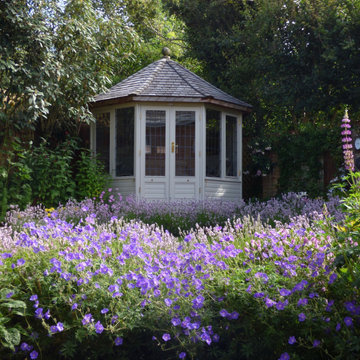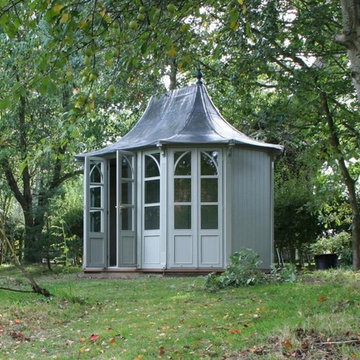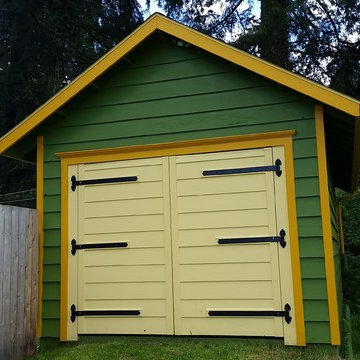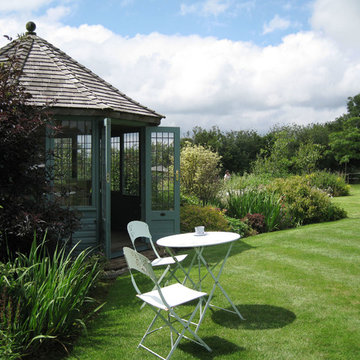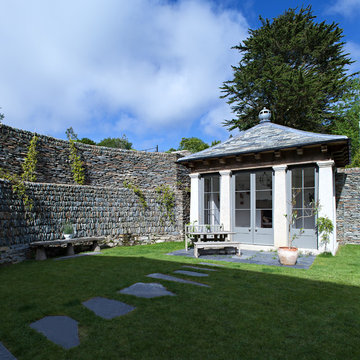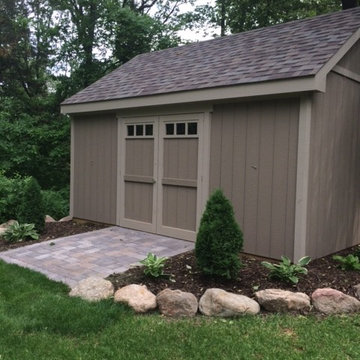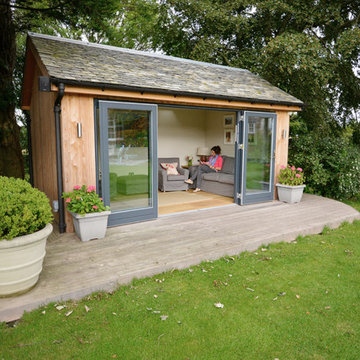Our garden sheds and outdoor buildings don’t have to be dumping grounds for tools, bikes, bins and all the extraneous items that haven’t found a home inside the house, instead they can be whole new spaces that you can turn your design eye to, just like any other room of the house. If you’ve lived in a small house or flat with no outside space, you’ll appreciate the added bonus an additional structure can give you. Homeowners across the UK and Ireland are transforming garden sheds, building garden offices and extending their homes to create traditional garden rooms to really make the most of the space we have, because as we know, in some places in the UK and Ireland, space is like gold dust.
Which garden building should I go for?
It always makes sense to work with what you have, so if you have a garden shed already, think about how you could use it if you cleared it out and gave it a lick of paint. If you have nothing to work with apart from space and a budget, then the logical process is to think about what you need the space for. Garden sheds only need to be as big as what you need to store within them, so they could be an easier and cheaper alternative structure to a full garden building if you just need to store garden items, tools and bikes somewhere. If you have loftier ambitions and dream of a traditional garden building that will be an additional living or working area, a separate garden room could be the answer. Large converted garden sheds or purpose built garden rooms can be used for separate work offices, studios, creative spaces, living areas, pool houses and so much more. With luxuries such as wireless internet and underfloor heating, and endless paint and decor options, the possibilities for your traditional garden building are boundless. For the environmentally-conscious, eco-sheds featuring solar panels are an energy-saving solution that could benefit your household, and garden pods – prefabricated pod buildings for use as an office or extra living space – are easy, ready-to-go garden structures that are usually eco-friendly and energy efficient. Working from home often calls for a dedicated home office away from the distractions of the rest of the house, so garden offices or studios offer the ideal set-up: completely separate from the main house but close enough for emergencies, food supplies and bathroom breaks. They will also hopefully offer a peaceful and focused environment in the tranquility of your garden. Buildings in your garden don’t always have to be about practicality. You could let your imagination run wild and escape to the woods with a traditional treehouse, and then your garden would certainly be the envy of all the children in the neighbourhood. Rope walkways, ladders, turrets, slides and firemen's poles are enough to keep any child occupied for hours on end. Even if you don’t have children yourself, an elevated wooden shelter attached to a tree is a good a place as any to enjoy your outdoor space, and isn’t that usually what garden buildings are all about? Besides the extra space they give you; garden rooms, summerhouses and converted garden sheds are wonderful for their location – outside in your garden. When the summer months come around, and we hopefully enjoy some good weather, all you want to do is spend as much time outside and with a garden building it’s possible to do so without compromising on furniture, shelter and all the amenities of indoors. What design should I choose for my traditional garden shed or garden room?
Sheds come in a full range of materials – metal and plastic garden sheds may prove more durable and weatherproof but classic wooden garden sheds offer the most opportunities for creative expression. If you’re thinking of a bigger structure, and appreciating your garden or outdoor area is important to you, large glass bifold doors can transform your garden room into a light-filled sunroom that opens right out onto your garden. For eco-lovers and those that want to retain a lush garden look, grass covered walls and roofs will help your garden room to blend in with its surroundings or wooden cladding will also give a natural look if you don’t want to to go all out with the grass. When it comes to your interior design, a habitable, high-spec garden room is really no different from any room in your main house, so the decisions will come down to personal style, taste and needs. Whatever outdoor structure you’re thinking of building or converting, be it a traditional garden shed, treehouse, garden office or summerhouse, you’ll be able to find inspiration for all of them by browsing the photos on Houzz. Define your search by area, style or size to find what you want more easily.