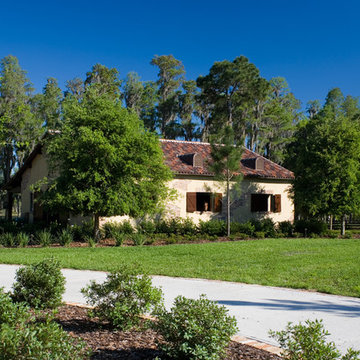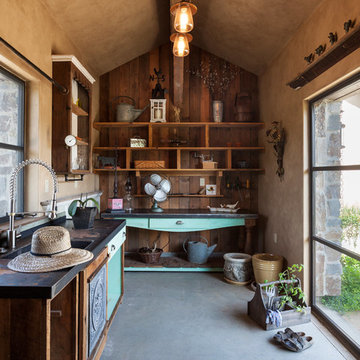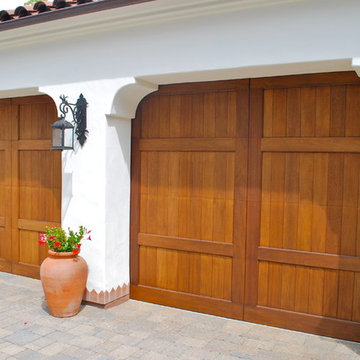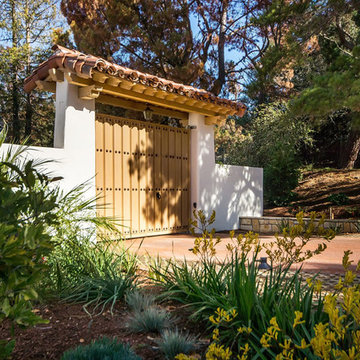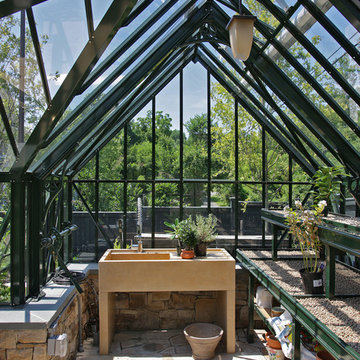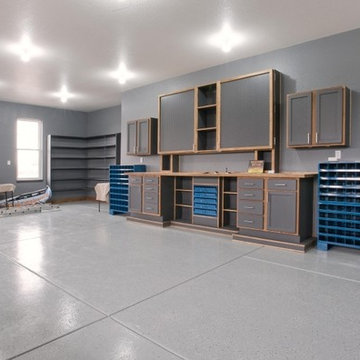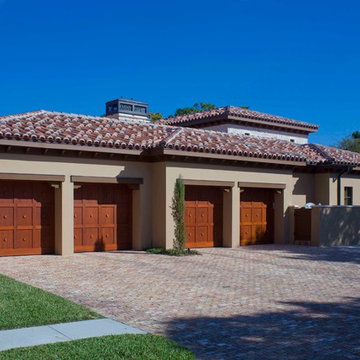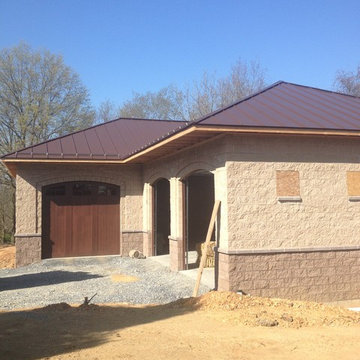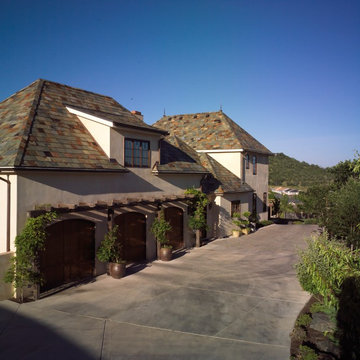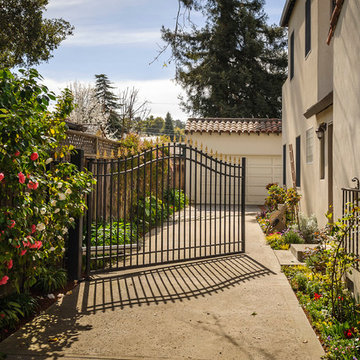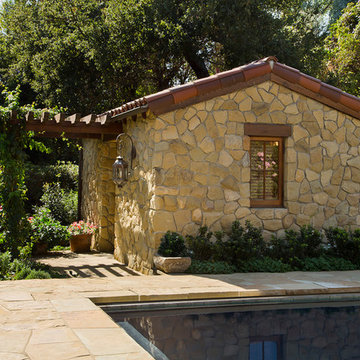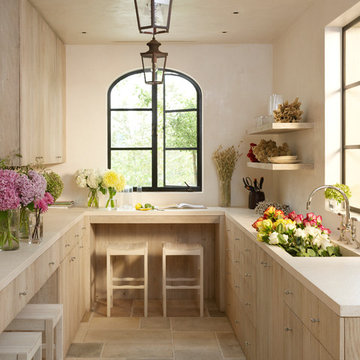Mediterranean Garden Shed and Building Ideas and Designs
Refine by:
Budget
Sort by:Popular Today
1 - 20 of 599 photos
Item 1 of 2
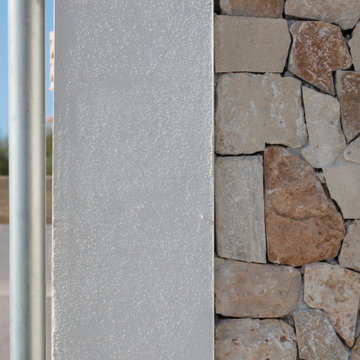
Contraste de los materiales de la caseta. Fachada blanca con detalles de piedra natural.
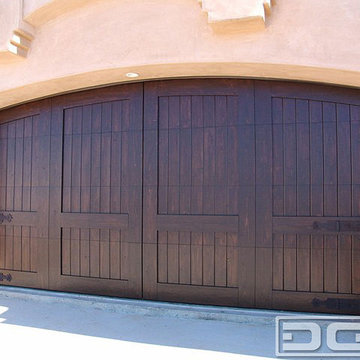
Elegant, sophisticated and simple at the same time this custom Mediterranean garage door is tastefully stained dark enough to allow the natural grain of the wood to flow through. With its customized iron hinge straps and arched header it is architecturally complementing this Mediterranean style home in California. Although Mediterranean Architecture is eclectic in many ways it has been an elegant appealing style that was introduced in the U.S. in the early 1920's.
Find the right local pro for your project
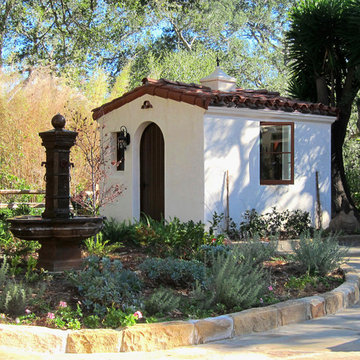
Learn how this Spanish shed was built via photos shared by Designer Jeff Doubét in his book: Creating Spanish Style Homes: Before & After – Techniques – Designs – Insights. This Jeff Doubét Spanish style shed was part of a larger commission to design the main house aesthetic upgrades, as well as the Spanish Mediterranean gardens and landscape. The entire project is featured with informative, time-lapse photography showing how the Spanish shed was designed and constructed. To purchase, or learn more… please visit SantaBarbaraHomeDesigner.com
Jeff’s book can also be considered as your direct resource for quality design info, created by a professional home designer who specializes in Spanish style home and landscape designs.
The 240 page “Design Consultation in a Book” is packed with over 1,000 images that include 200+ designs, as well as inspiring behind the scenes photos of what goes into building a quality Spanish home and landscape. Many use the book as inspiration while meeting with their architect, designer and general contractor.
Jeff Doubét is the Founder of Santa Barbara Home Design - a design studio based in Santa Barbara, California USA. His website is www.SantaBarbaraHomeDesigner.com
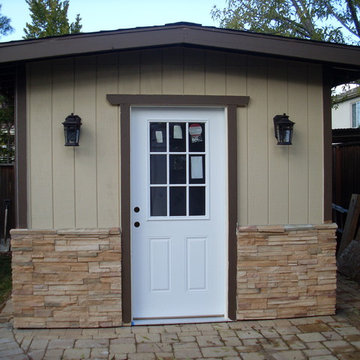
Not just an ordinary storage, but also a luxurious accent to your backyard.
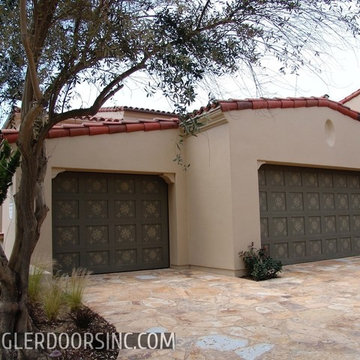
Crystal Cove CA, “The Strand” by Brookfield Homes. Adrian Foley president of Brookfield homes chose Ziegler Garage Doors to design and build these custom garage doors in Los Angeles, CA. Designed in a grid trim overlay these ECO-Friendly garage doors are certainly a creative architectural design that make an ECO-friendly statement in high-end design. Painted in an earthy sage-green the entire design essence was accentuated with stenciled designs that make the grid-like design pop with elegance. Simplicity enhance with basics can really make an astonishing difference. ECO-Alternative is a series that easily allows modifications and unique creations such as these garage doors. Ziegler Garage Doors are uniquely designed and crafted for long term durability. We have been installing this composite garage door throughout California for over 20 years and are able to offer a lifetime warranty against cracking, splitting or delamination
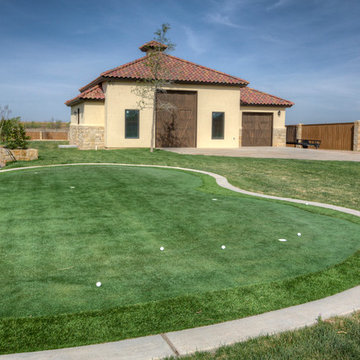
Architectural Design: ADC Inc. Interior Design: Angie Kahn Photography: Ashton Thornhill
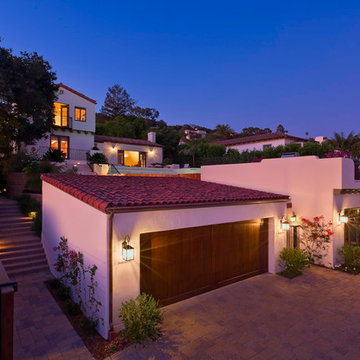
quaint hillside retreat | stunning view property.
infinity edge swimming pool design + waterfall fountain.
hand crafted iron details | classic santa barbara style.
Photography ©Ciro Coelho/ArchitecturalPhoto.com
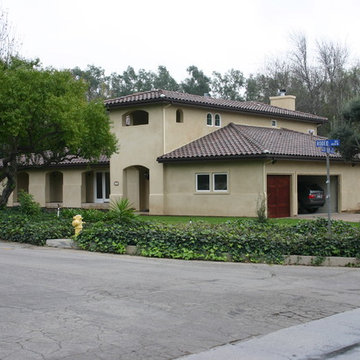
Professional Design-Build Contractor offering high quality work at an affordable price! We are a family run company that has been in business since 1982, operated by two brothers known for their integrity, honesty, and beautiful craftsmanship. You dream it, we build it!
Mediterranean Garden Shed and Building Ideas and Designs
1
