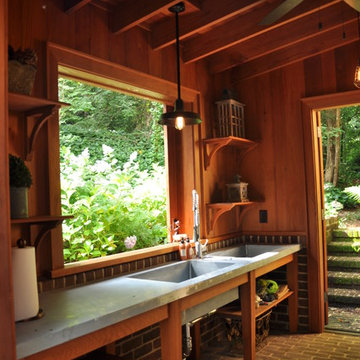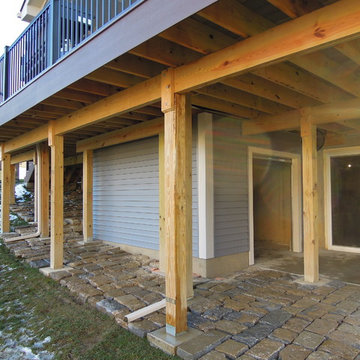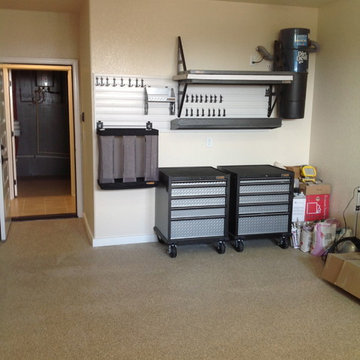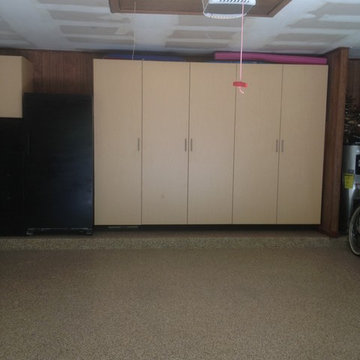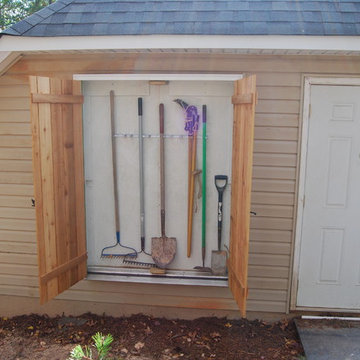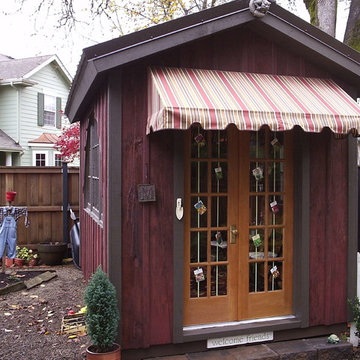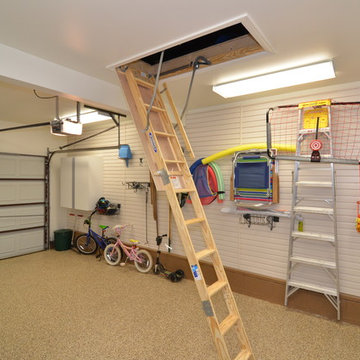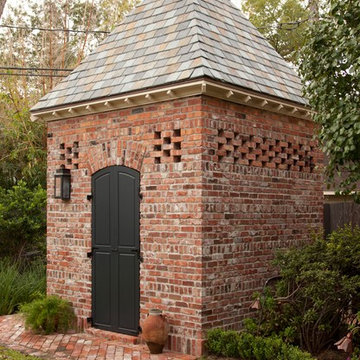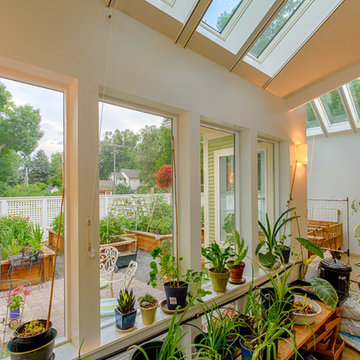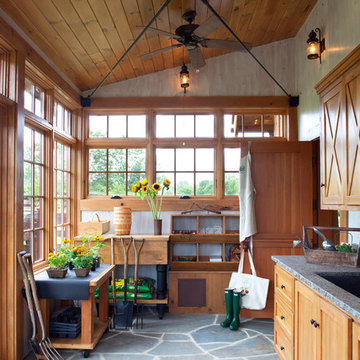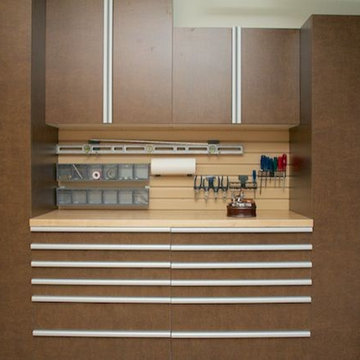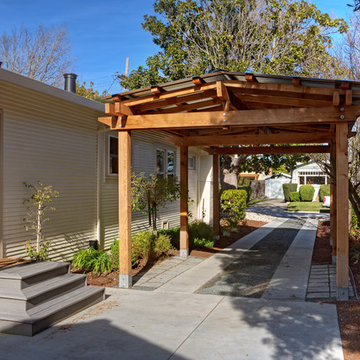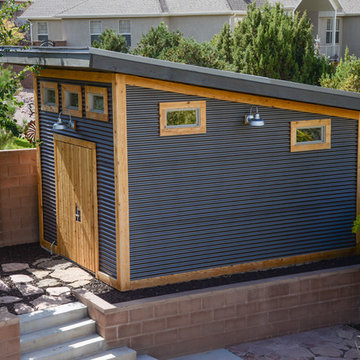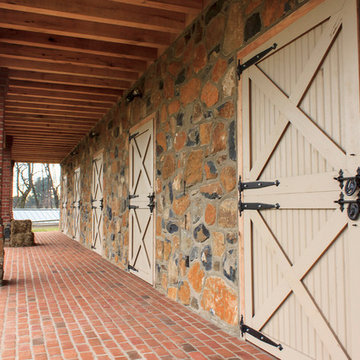Traditional Brown Garden Shed and Building Ideas and Designs
Refine by:
Budget
Sort by:Popular Today
1 - 20 of 1,791 photos
Item 1 of 3
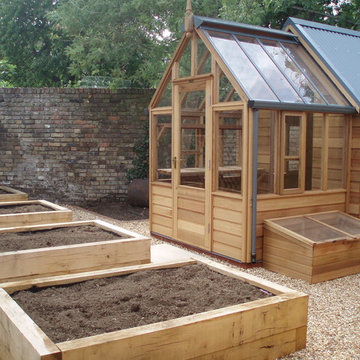
Greenhouse combined potting shed by Gabriel Ash set within formal walled kitchen garden in Putney. The garden is laid out with raised beds constructed from oak sleepers, separated by gravel paths. A small awkwardly shaped area behind the potting shed has been partially paved to be used as a composting area.
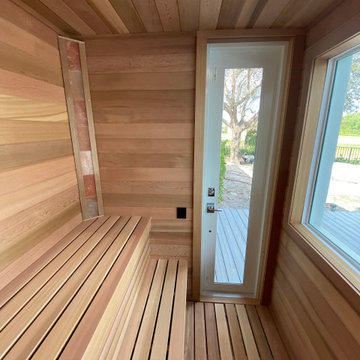
A perfectly situated sauna room with a magnificent view. The over-sized window allows the client to enjoy the outdoor patio and the takeoffs and landings of this outstanding residence located in a private aeroclub.
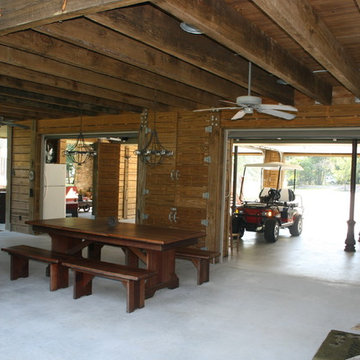
This lakefront property set in a nice quiet cove on Lake Sam Rayburn. The entire project was planned and built by carter & company for large family events.
The 3 1/2 level structure is designed with craftsman influences and functions well as a large fishing lodge designed for year-round entertaining.
Ground level includes outdoor kitchen/dining area,separate outdoor living/gaming area with custom cypress beamed furniture built by carter & company. A 1700 Sq deck overlooks beautiful Sam Rayburn and garage doors open across front and rear elevations to create open breeze ways throughout all downstairs areas.
Second floor includes living dining and master suite .an enclosed screen porch extends all the way across the lake side with an old wooden cistern structure which houses an outdoor hot tub. The screen porch has it own 5 ton central unit which is only shared with the downstairs shop area.it also has a 50,000 but ventless fireplace on one end which creates a ( winter area ) on the screen porch.
The open spaces of living/dining also share aux heating via early 1900's
Wood stove (pot belly) which was refurbished and was originally used in a girls dormitory somewhere in Colorado. Kitchen amenities include professional series equipment, a baking center, dumb waiter to downstairs kitchen, pressed tin ceilings. The entire structure touts custom made knotty alder moldings cabinets and doors. The interior walls are also slatted knotty alder with paint stained finishes.
The third floor houses 3 guest bedrooms 1 full bath 1 jack and Jill bath, a 10 x 10 sleeping tent with chandelier, queen mattress, and lake view window. Attic does not exist, instead we incorporated open air vaulted ceilings with turnbuckle collar ties and an upper sleeping loft for kids accessed by custom ships ladder. Other areas of interest include front open air materials lift, 100 ft redneck water slide assembled during summertime and rolling boat dock for lake activities.
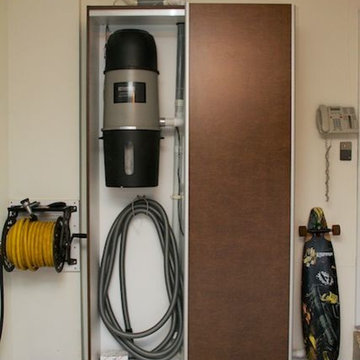
Way to hide the ugly central vac. Sliding doors for when space is tight. No more banging doors into your car trying to find your stuff
photos by www.soldrightaway.com
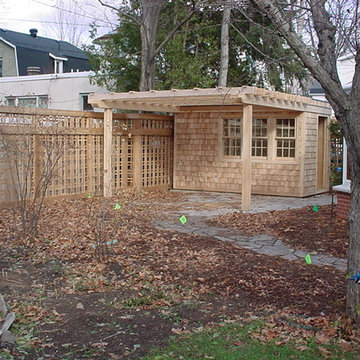
This photo is taken a little farther back to allow the viewer to see parts of the enveloping gardens. I installed windows in the shed to allow an additional light source for the stainless steel potting area. There is a water source in the shed as well.
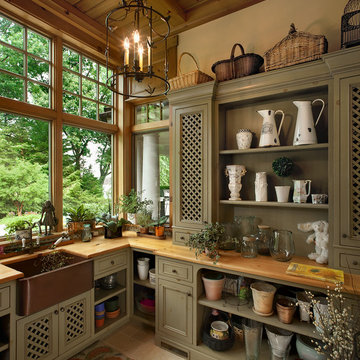
Old World elegance meets modern ease in the beautiful custom-built home. Distinctive exterior details include European stone, classic columns and traditional turrets. Inside, convenience reigns, from the large circular foyer and welcoming great room to the dramatic lake room that makes the most of the stunning waterfront site. Other first-floor highlights include circular family and dining rooms, a large open kitchen, and a spacious and private master suite. The second floor features three additional bedrooms as well as an upper level guest suite with separate living, dining and kitchen area. The lower level is all about fun, with a games and billiards room, family theater, exercise and crafts area.
Traditional Brown Garden Shed and Building Ideas and Designs
1
