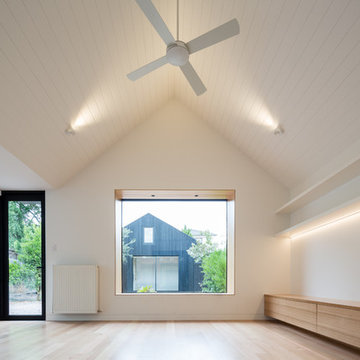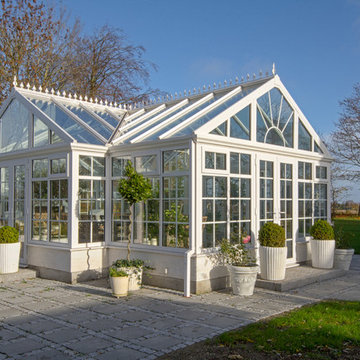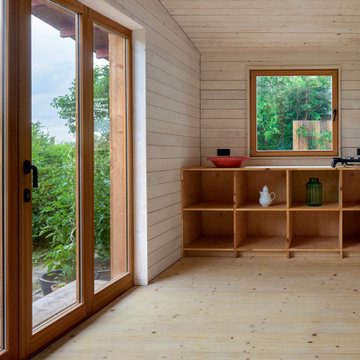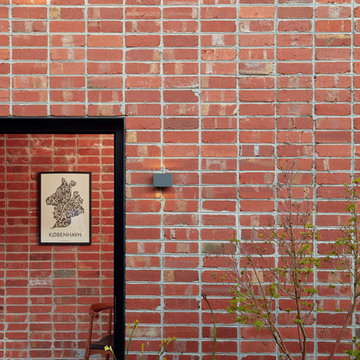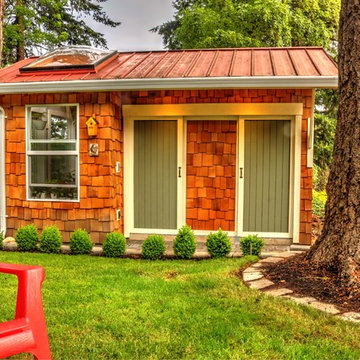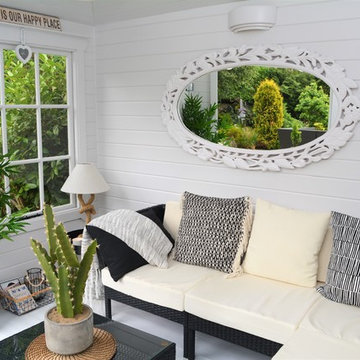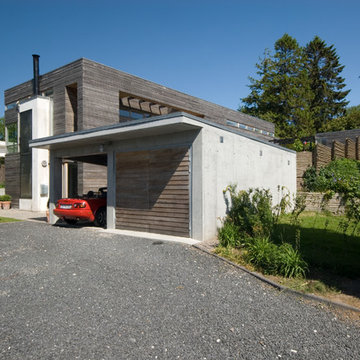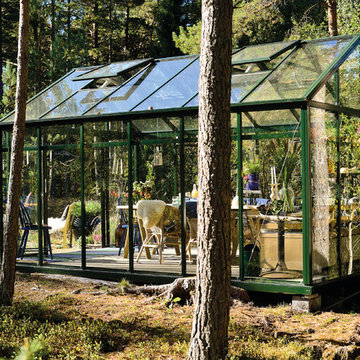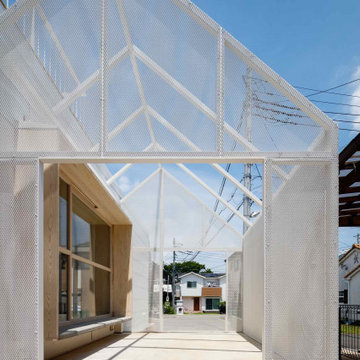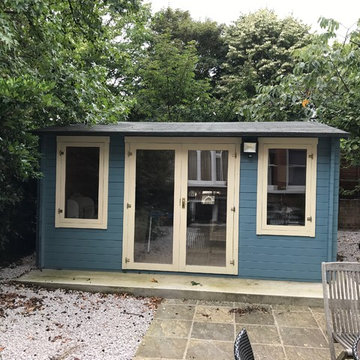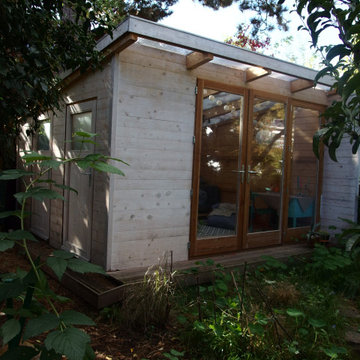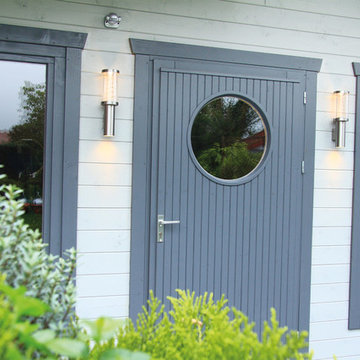Scandinavian Garden Shed and Building Ideas and Designs
Refine by:
Budget
Sort by:Popular Today
121 - 140 of 471 photos
Item 1 of 2
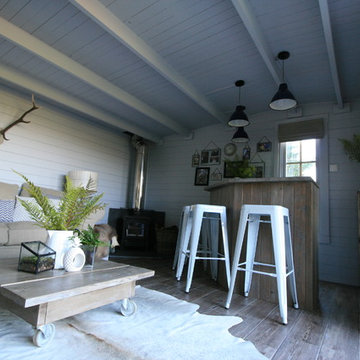
Nordic style summer house, guest room and home bar with rustic and industrial elements. Features custom made bar, wood burning stove and large external deck.
Find the right local pro for your project
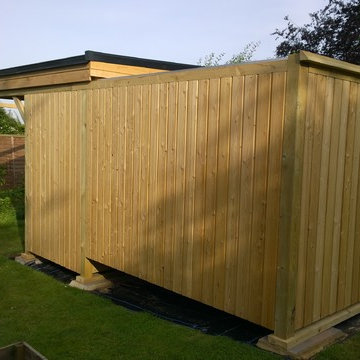
Exterior view of the observatory with roof rolled off. Note that the roof still covers the lower section, which is a warm room.
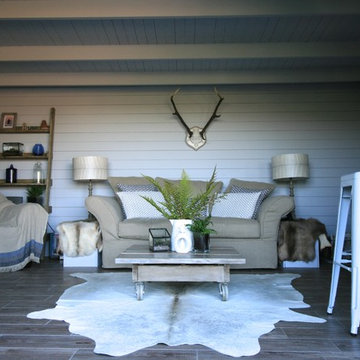
Nordic style summer house, guest room and home bar with rustic and industrial elements. Features custom made bar, wood burning stove and large external deck.
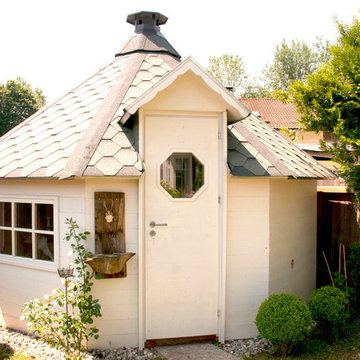
Kota - kombinierte Sauna- & Grillhütte entworfen & gefertigt von Designwerk Christl.
Bilder by DESIGNWERK CHRISTL
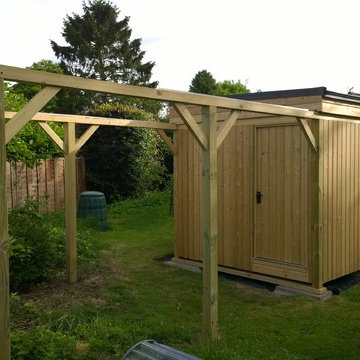
The observatory is built within a solid redwood frame. Each wall is installed within the frame, and this gives the flexibility to have floor sections at different heights for the various spaces within.
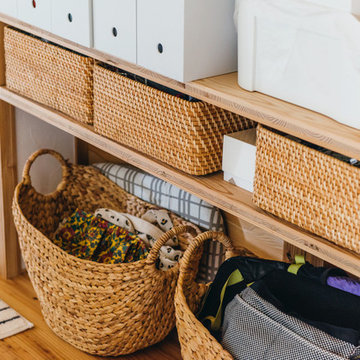
建築のポイント
「地震に強い家を」というご主人の強い希望を受け、Jパネル構法の家をお勧めしました。無垢の杉板3枚を繊維方向を互い違いに貼り合わせたJパネルを壁面に落とし込むJパネル構法は、在来構法よりも耐震強度が高まります。また自立循環型住宅の考え方のもと、日の入り方や、風の入り方抜け方を計算。冬あたたかく夏は涼しい住まいを目指しました。この家は、2階のエアコン1台だけで空調しています。温暖な浜松の四季を気持ちよく過ごしてほしいと思っています。
インテリアのポイント
Jパネル構法の家は、設計とインテリアを上手に組み合わせなければ「山小屋風」の少し野暮ったい印象になってしまいます。この家は、間接照明を使い、室内に光の強弱をつけることで空間を立体的見せています。壁の一部分を漆喰や黒板にすることで、木だけではない質感のものが加わったのもポイントです。
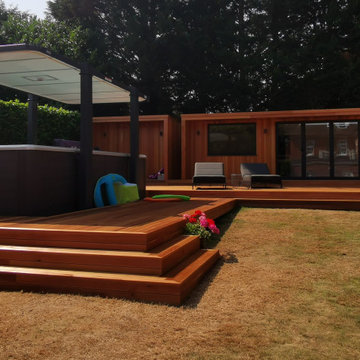
The original idea was to build a contemporary cedar-clad garden room which could be used as a work-from-home space and gym. With a Primrose project its OK to change the plan half way through and theses photos illustrate this perfectly!
Although not typical, scope-creep can happen when clients see the room taking shape and decide to add the odd enhancement, such as decking or a patio. This project in Rickmansworth, completed in August 2020, started out as a 7m x 4m room but the clients needed somewhere to store their garden furniture in the winter and an ordinary shed would have detracted from the beauty of the garden room. Primrose therefore constructed, not a shed, but an adjacent store room which mirrors the aesthetic of the garden room and, in addition to housing garden furniture, also contains a sauna!
The decking around the swim spa was then added to bring all the elements together. The cedar cladding and decking is the highest grade Canadian Western Red Cedar available but our team still reject boards that don’t meet the specific requirements of our rooms. The rich orange-brown tones are accentuated by UV oil treatment which keeps the Cedar looking pristine through the years.
Scandinavian Garden Shed and Building Ideas and Designs
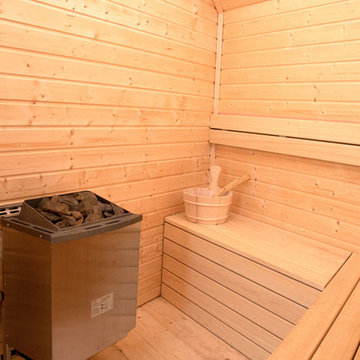
Stimmungsvolle Sauna mit großzügiger Sitz-/Liegefläche. Moodlights durch 256er Farbwechsel LED.
Kota - kombinierte Sauna- & Grillhütte entworfen & gefertigt von Designwerk Christl.
Bilder by DESIGNWERK CHRISTL
7
