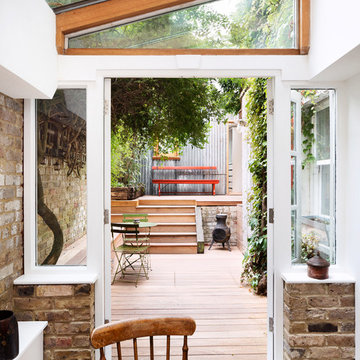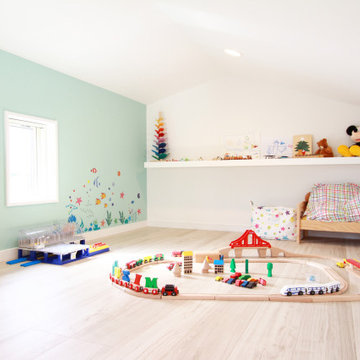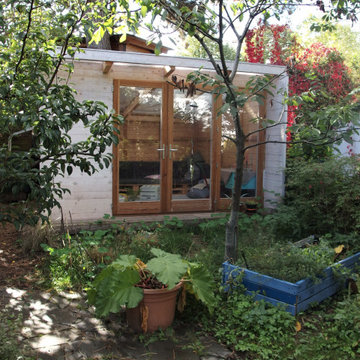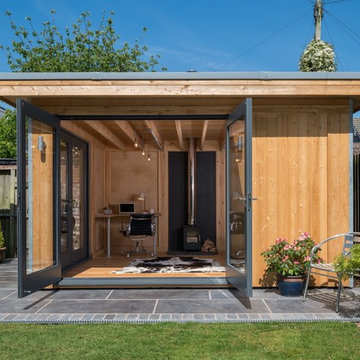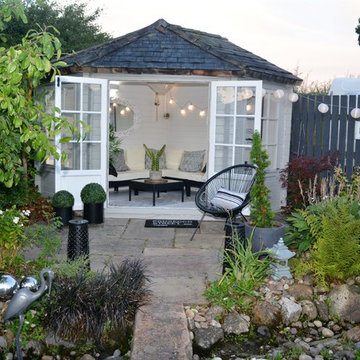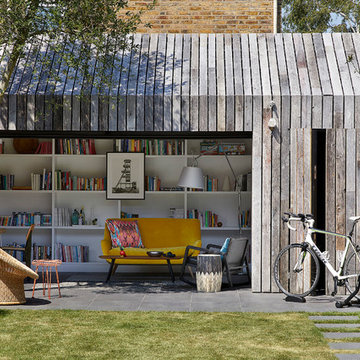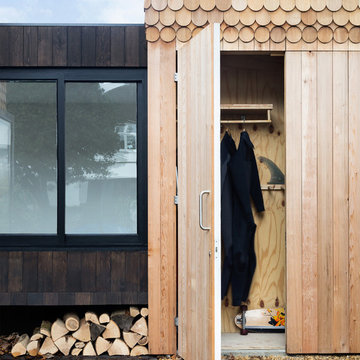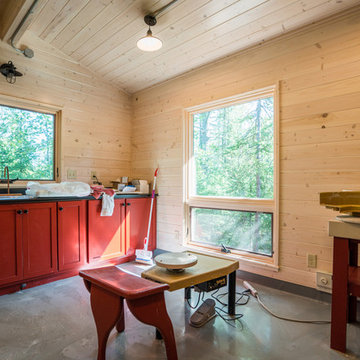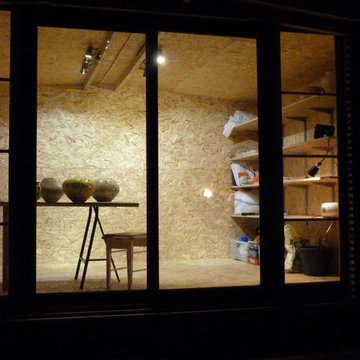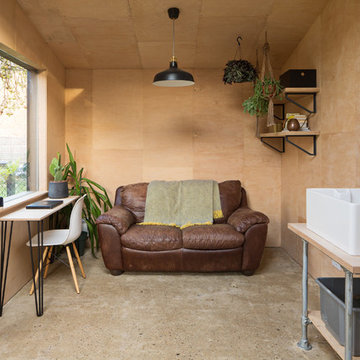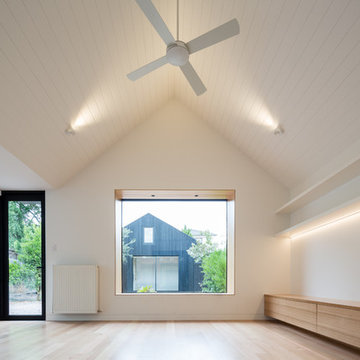Scandinavian Office/Studio/Workshop Ideas and Designs
Refine by:
Budget
Sort by:Popular Today
1 - 20 of 73 photos
Item 1 of 3
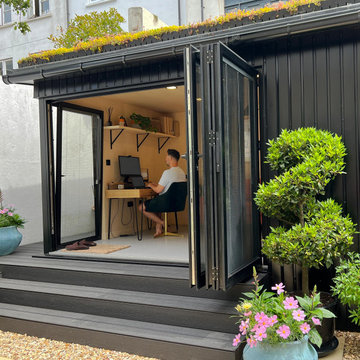
When our client started working from home, he decided to bring his ideas into reality. Combining practicality and flexibility, this garden office boasts a tonne of personality and contrasts beautifully with our client’s Victorian flat. It has been built to meet the needs of our client’s workflow, while also offering a cosy space to sit and relax with friends and family.
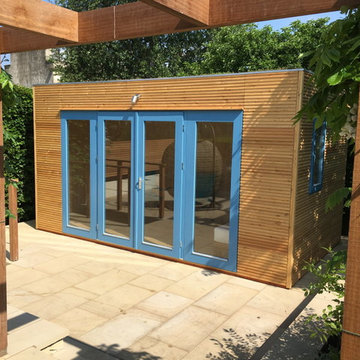
A contemporary garden room with horizontal larchwood cladding and painted doors/windows, from our Linea range. Available in a variety of sizes/styles.
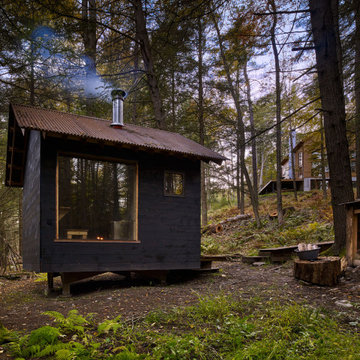
Detached sauna building with pine-tar stained shiplap siding and corten roofing.
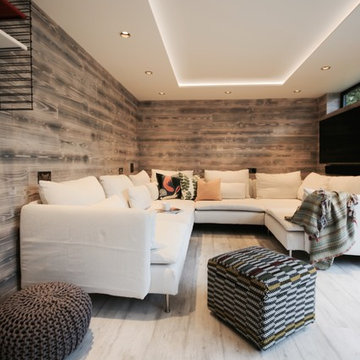
Multi functional garden room for a London family. This building is clad in composite cladding and aluminium anthracite windows. It has a green roof and large sliding doors. This family needed more space and wanted to have a flexible space. This garden room is both an area to come and relax in or work from. It is complete with all media facilities serving both work and leisure purposes. It also has a kitchenette with a fridge and sink. Along with a bathroom complete with sink, toilet and shower so that this space also doubles as guest accommodation.
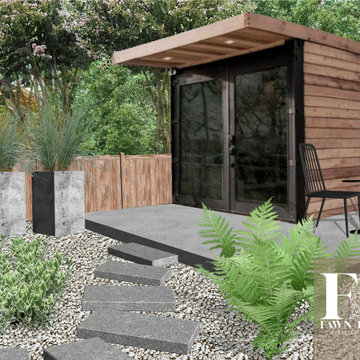
My clients knew their house didn't match their modern Scandinavian style. Located in South Charlotte in an older, well-established community, Sara and Ash had big dreams for their home. During our virtual consultation, I learned a lot about this couple and their style. Ash is a woodworker and business owner; Sara is a realtor so they needed help pulling a vision together to combine their styles. We looked over their Pinterest boards where I began to envision their mid-century, meets modern, meets Scandinavian, meets Japanese garden, meets Monterey style. I told you I love making each exterior unique to each homeowner!
⠀⠀⠀⠀⠀⠀⠀⠀⠀
The backyard was top priority for this family of 4 with a big wish-list. Sara and Ash were looking for a she-shed for Sara’s Peleton workouts, a fire pit area to hangout, and a fun and functional space that was golden doodle-friendly. They also envisioned a custom tree house that Ash would create for their 3-year-old, and an artificial soccer field to burn some energy off. I gave them a vision for the back sunroom area that would be converted into the woodworking shop for Ash to spend time perfecting his craft.
⠀⠀⠀⠀⠀⠀⠀⠀⠀
This landscape is very low-maintenance with the rock details, evergreens, and ornamental grasses. My favorite feature is the pops of black river rock that contrasts with the white rock
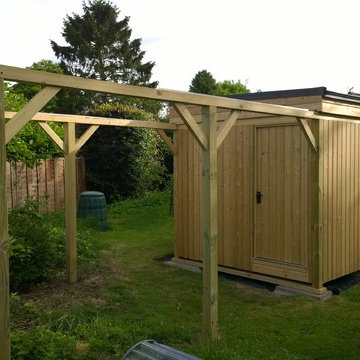
The observatory is built within a solid redwood frame. Each wall is installed within the frame, and this gives the flexibility to have floor sections at different heights for the various spaces within.
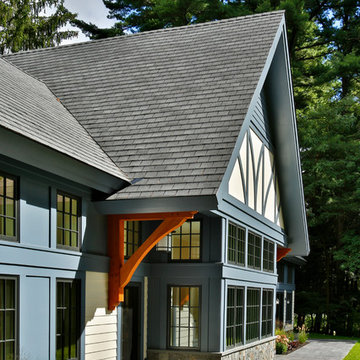
Warm colors were used throughout this space to create a welcoming atmosphere from every angle. Off-white, a rich cornflower blue and natural stained trusses create a Scandinavian feel and help anchor the large roof pitch.
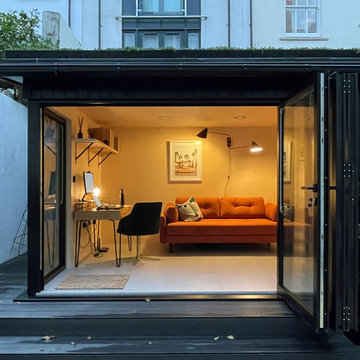
When our client started working from home, he decided to bring his ideas into reality. Combining practicality and flexibility, this garden office boasts a tonne of personality and contrasts beautifully with our client’s Victorian flat. It has been built to meet the needs of our client’s workflow, while also offering a cosy space to sit and relax with friends and family.
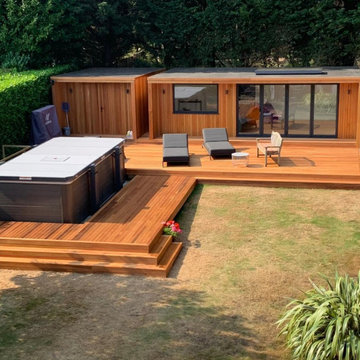
The original idea was to build a contemporary cedar-clad garden room which could be used as a work-from-home space and gym. With a Primrose project its OK to change the plan half way through and theses photos illustrate this perfectly!
Although not typical, scope-creep can happen when clients see the room taking shape and decide to add the odd enhancement, such as decking or a patio. This project in Rickmansworth, completed in August 2020, started out as a 7m x 4m room but the clients needed somewhere to store their garden furniture in the winter and an ordinary shed would have detracted from the beauty of the garden room. Primrose therefore constructed, not a shed, but an adjacent store room which mirrors the aesthetic of the garden room and, in addition to housing garden furniture, also contains a sauna!
The decking around the swim spa was then added to bring all the elements together. The cedar cladding and decking is the highest grade Canadian Western Red Cedar available but our team still reject boards that don’t meet the specific requirements of our rooms. The rich orange-brown tones are accentuated by UV oil treatment which keeps the Cedar looking pristine through the years.
Scandinavian Office/Studio/Workshop Ideas and Designs
1
