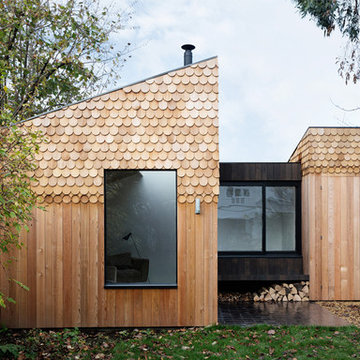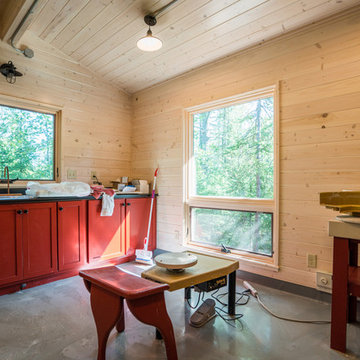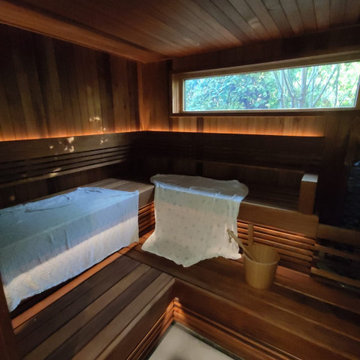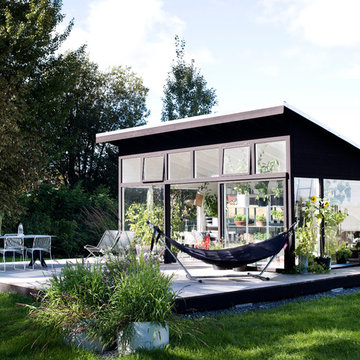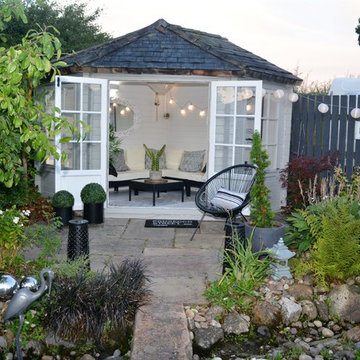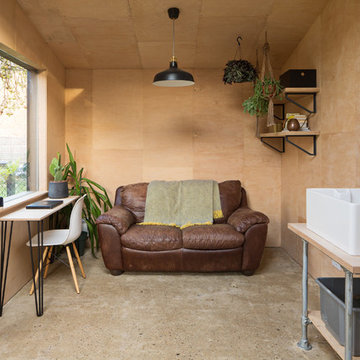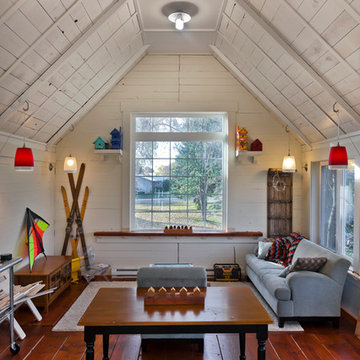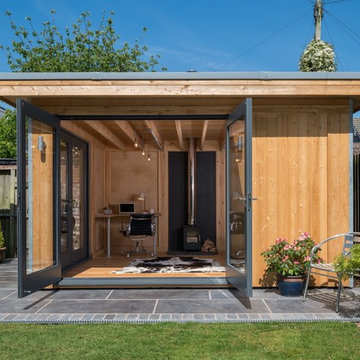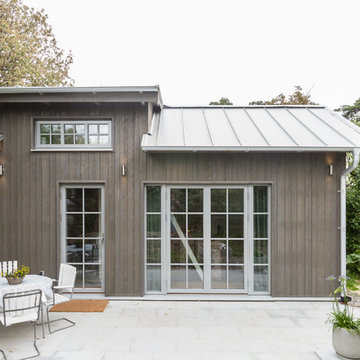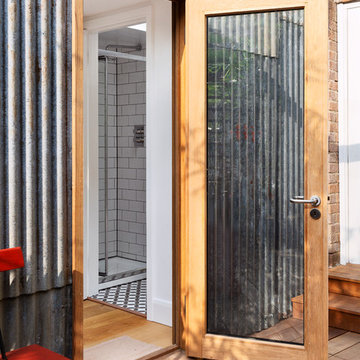Scandinavian Garden Shed and Building Ideas and Designs
Refine by:
Budget
Sort by:Popular Today
1 - 20 of 471 photos
Item 1 of 2
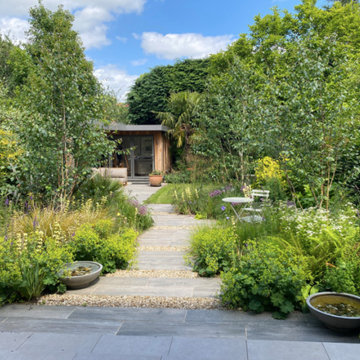
What should I look for in a garden room? This is probably one of the most searched questions on Google right now, especially since so many of us are still working from home.
Garden offices are a great solution for remote workers for various reasons: not only do they give you more space and an extra room, they also allow you to create a clear distinction between work and home.
With the right design, garden offices can be multipurpose, flexible spaces that go beyond work, and can double up as a teenage den, guest bedroom, art studio or chill out zone.
WHAT DO YOU WANT IN A GARDEN ROOM?
Take a little time to think about what you want from your new home office design to ensure that you choose the right option for you and your family. After all, this is an investment so you want to make sure it’s everything you hoped for.
Some factors to consider include:
How many people will your garden office need to accommodate?
How will you get services, such as electricity, to the building?
Is your new home office likely to require a planning application?
Will you need toilet facilities and if so, how will you get water to and from the office?
What is your budget?
How will you heat the space in winter?
Will you garden room serve more than one function? For example, a guest room or hobby room?
Another good starting point is to look at different styles of garden room and identify the shape and design styles you like. Check out our gallery section where you can get inspired by different styles, shapes and designs.
WILL YOU NEED PLANNING PERMISSION?
For most homes in the UK, the answer to this question is no, as the permitted development regulations for outbuildings make it possible to build a bespoke garden room without first obtaining planning permission.
However, the regulations govern important ingredients such as size, height, and intended use.
The bespoke garden room is supposed to be ‘incidental’ to the existing home – that means it has to be adding something the home doesn’t have, such as a gym, play room, music studio or office.
Adding a bedroom isn’t permitted without obtaining planning permission. Allowing somebody to sleep in your room is a different question, however, and whether that is allowed comes down to the intention — are you renting this out? (see more about this below). Most families permit sleepovers and occasional use sleeps.
The homes in the UK that do not have permitted development for outbuildings are typically either listed, in a conservation area, or have had the rights removed for some reason (usually significant previous development work).
To confirm that your garden room doesn’t need planning permission, you can apply for a lawful development certificate (LDC). These aren’t compulsory, but there may be times – for example, if you sell your home – when you need a record that your garden room meets all planning rules.
Apply to your local council for an LDC via the Planning Portal.
THINK ABOUT BUDGET
Our bespoke garden rooms have a starting price of £25K… up to the sky’s the limit! And if you’re wondering: Does a bespoke garden room add value? The answer is yes! It can add up on average £50,000!
CHOOSE A REPUTABLE COMPANY
Choosing a credible company to build your bespoke garden room is of the utmost importance. Inside Out Oxford is an award-winning, eco friendly Oxford garden room builders so you’re in safe hands with us. You can read reviews from happy customers here and on Houzz.
And if you have a smaller budget and want to try your hand at building your own garden room, check out our new self build service.
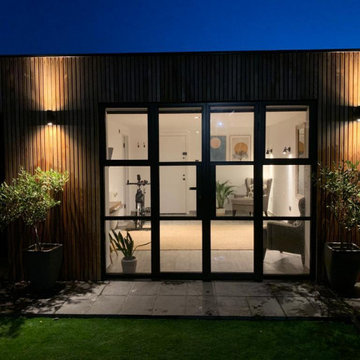
The design approach was to create an enigmatic feel by camouflaging the building with the background. The unit was clad in vertical timber strips that were designed to fit within the garden and natural surroundings. The imagination was to bring life to a poetic expression: green grass below, and the blue sky above, and the outhouse at this threshold.
garden studios are ideal places for working from home during the coronavirus pandemic.
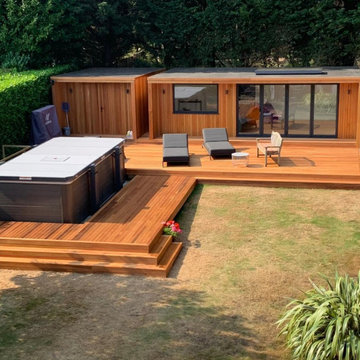
The original idea was to build a contemporary cedar-clad garden room which could be used as a work-from-home space and gym. With a Primrose project its OK to change the plan half way through and theses photos illustrate this perfectly!
Although not typical, scope-creep can happen when clients see the room taking shape and decide to add the odd enhancement, such as decking or a patio. This project in Rickmansworth, completed in August 2020, started out as a 7m x 4m room but the clients needed somewhere to store their garden furniture in the winter and an ordinary shed would have detracted from the beauty of the garden room. Primrose therefore constructed, not a shed, but an adjacent store room which mirrors the aesthetic of the garden room and, in addition to housing garden furniture, also contains a sauna!
The decking around the swim spa was then added to bring all the elements together. The cedar cladding and decking is the highest grade Canadian Western Red Cedar available but our team still reject boards that don’t meet the specific requirements of our rooms. The rich orange-brown tones are accentuated by UV oil treatment which keeps the Cedar looking pristine through the years.
Find the right local pro for your project
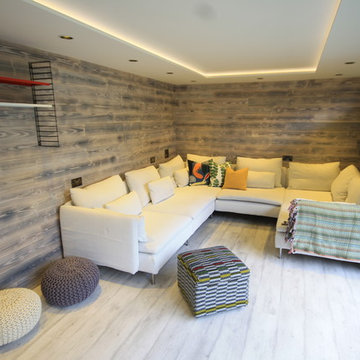
Multi functional garden room for a London family. This building is clad in composite cladding and aluminium anthracite windows. It has a green roof and large sliding doors. This family needed more space and wanted to have a flexible space. This garden room is both an area to come and relax in or work from. It is complete with all media facilities serving both work and leisure purposes. It also has a kitchenette with a fridge and sink. Along with a bathroom complete with sink, toilet and shower so that this space also doubles as guest accommodation.
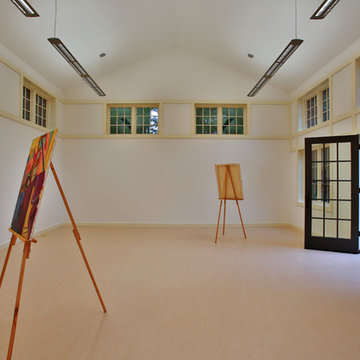
The painting studio is large enough to accommodate more than one artist at a time, while the clerestory windows ensure plenty of sunshine without overheating the room and potentially damaging works-in-progress.
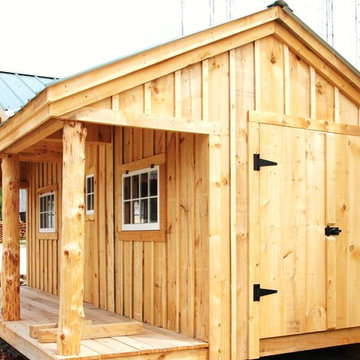
Excerpt via our website ~ The Gibraltar Cabin is a clever little cabin design that includes a porch with a very attractive eye-catching barrel arch at the entrance. The single door is complimented by an additional five foot wide double door on the gable end. The elegant country charm is achieved with the large barn sash windows and rustic board and batten siding and is protected by a green corrugated metal roof.
The post and beam frame makes this cabin a strong backyard out-building. A sturdy interior work bench has also been included. This rugged and attractive design is beautiful from the front view. This versatile design can be configured for many uses. It will make a perfect cabin, tiny house, getaway retreat, art studio, home office, garden or potting shed, kids playhouse, a pool house. Fitted with large double doors, the Gibraltar cabin is very capable of handling all your storage needs.
Any of our buildings can be customized to fit all of your needs. We offer insulation, plumbing and electrical packages; alternative choices for roofing, siding, flooring, windows, and doors; and other custom options such as built-in storage, decorative arches, cupolas, painting, staining, and flower boxes. Take a look at what we have to offer on our Options Pricing page or give our design team a call for a quote.
The basic model of this style is available as cabin kits (estimated assembly time - 2 people, 32 hours), diy micro cottage house plans, or fully assembled micro cabins.
Picture shows optional skinned hemlock posts.
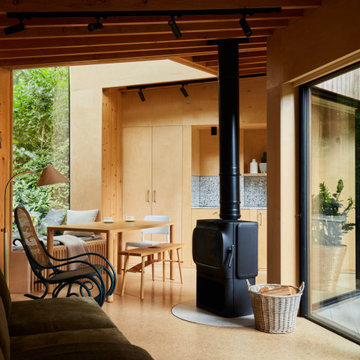
For the full portfolio, see https://blackandmilk.co.uk/interior-design-portfolio/
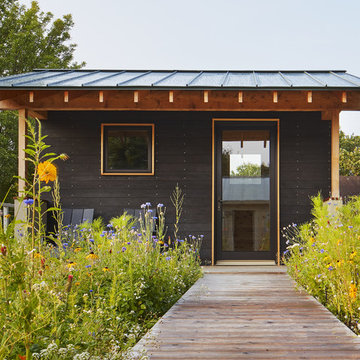
The industrious clients came to us with dreams of a new garage structure to provide a home for all of their passions. The design came together around a three car garage with room for a micro-brewery, workshop and bicycle storage – all attached to the house via a new three season porch – and a native prairie landscape and sauna structure on the roof.
Designed by Jody McGuire
Photographed by Corey Gaffer
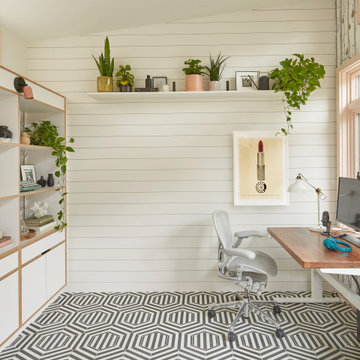
When it became apparent mid-pandemic that “working from home” was going to be more than a short-term gig, this repeat client decided it was time to seriously upgrade her professional digs. Having worked together previously, this owner-designer-builder team quickly realized that the dilapidated detached garage was the perfect She-Shed location, but a full-teardown was in order. Programmatically, the design team was tasked with accommodating sports equipment, stroller parking, an exercise bike, wine storage, a lounge area, and of course, a workstation for this busy mama.
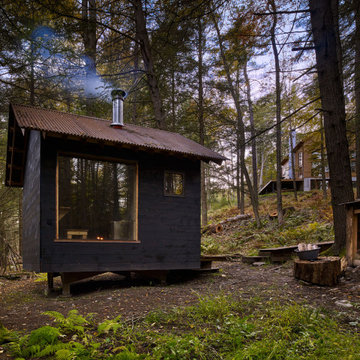
Detached sauna building with pine-tar stained shiplap siding and corten roofing.
Scandinavian Garden Shed and Building Ideas and Designs
1
