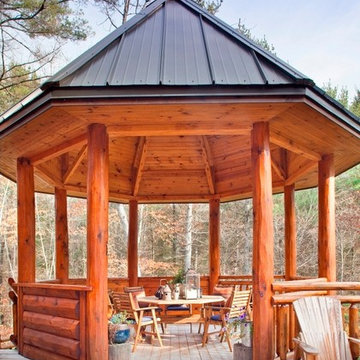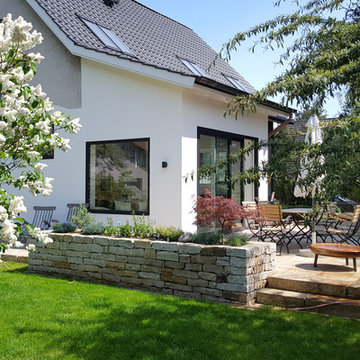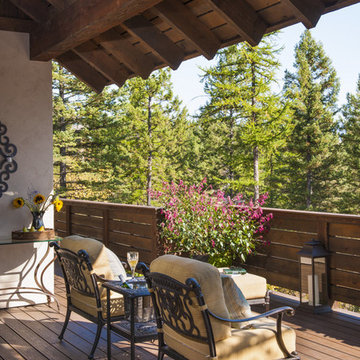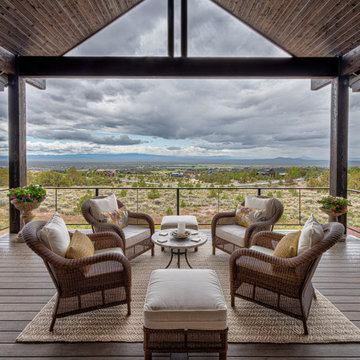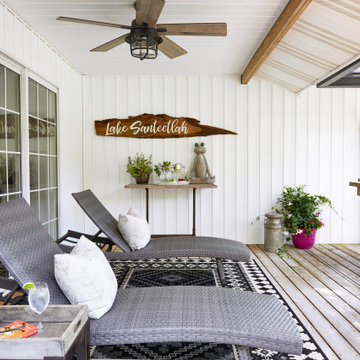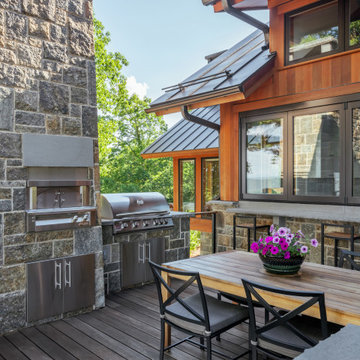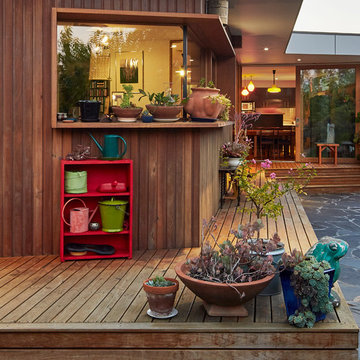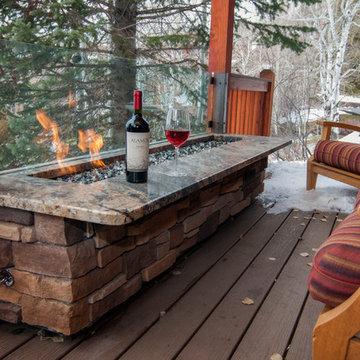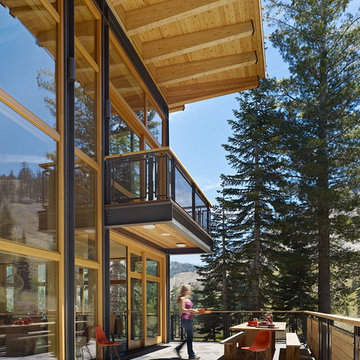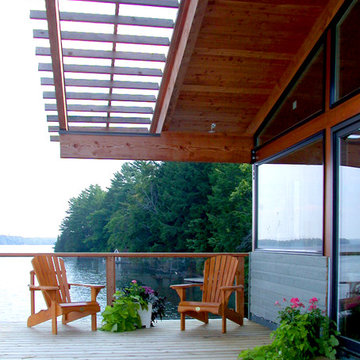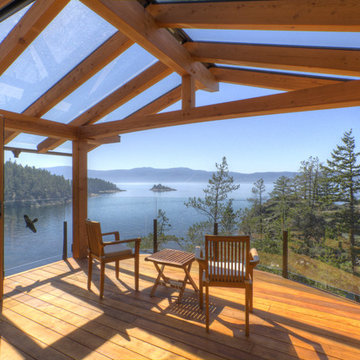Rustic Terrace Ideas and Designs
Refine by:
Budget
Sort by:Popular Today
121 - 140 of 8,044 photos
Item 1 of 2
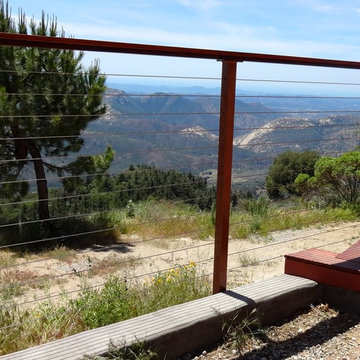
Invisible barrier railing constructed for a palomar mountain view home. Galvanized steel post system combined with stainless steel cable and a mangaris hardwood top railings. Connections were made to the deck and existing masonry wall.
Photo-Matt Redmond
www.sandiegocablerailings.com
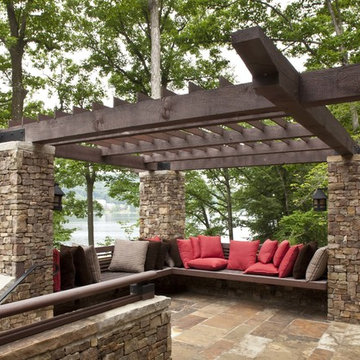
View toward lake through upper stone deck and cantilervered pergola. Photo by Robert Creamer
Find the right local pro for your project
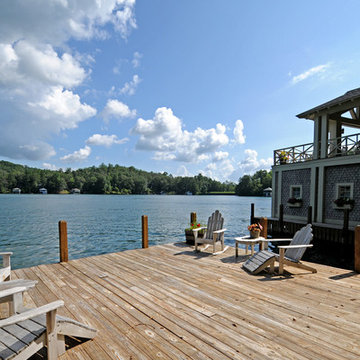
Stuart Wade, Envision Web
Lake Rabun is the third lake out of six managed by the Georgia Power Company. Mathis Dam was completed in 1915, but the lake was not actually impounded until almost ten years late . This delay was due to construction of a mile long tunnel dug between the lake and the power generator at Tallulah Falls. By 1925 the lake became a haven for many residents of Atlanta, who would make the day long trip by car to enjoy the area. Lake Rabun at an elevation of 1689 feet , with a surface area of 835 acres and 25 miles of , is the second largest lake in the six lake chain. While not as large as Lake Burton, Rabun offers water skiing, fishing, and wonderful afternoon cruises.
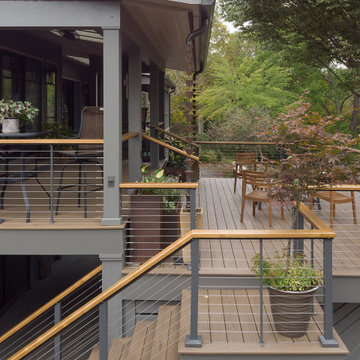
Second place winner - Welsh Construction.
Whole house interior and exterior transformation including new decks and DesignRail® railings. CableRail minimizes obstructions to the view; and creates a seamless transition and view from inside to outside. Custom powder coated to match Benjamin Moore color Iron Mountain. The railing includes an integrated ADA metal handrail. A custom sassafras wood cap rail gives warmth to the metal railing and complements the overall design.
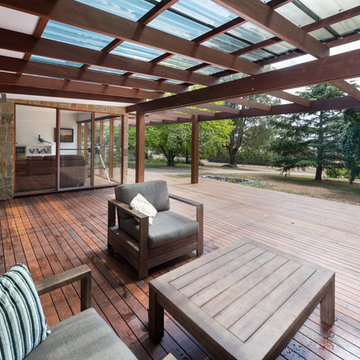
This unique custom home focuses on the use of natural materials including extensive stonework complemented by a large solid timber deck and verandah. Timber framed floor to ceiling windows and glass doors not only add amazing light to all spaces and encapsulate views, they also immerse the home in the surrounding environment. Inside the single story home utalises zoned living spaces. The central kitchen features a stunning title splash back and in-cupboard lighting, complemented by modern fittings and fixtures. With a distinctive open fireplace the living area creates an intimate space which is warm and inviting. The use of print tiles as flooring in the main bathroom also add to the personality of this unique custom home.
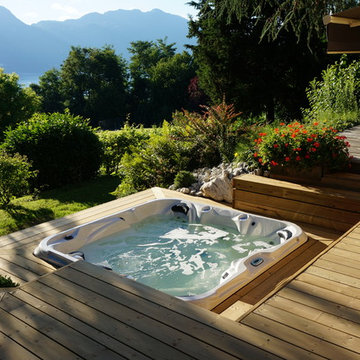
La terrasse bois existante a été prolongée pour y accueillir un spa aux dimensions généreuses de 2.30 x 2.30 m et permettre ainsi aux propriétaires de profiter de jour comme de nuit aux plaisirs d'un moment de détente et de relaxation face au lac du Bourget et en toile de fond des montagnes...
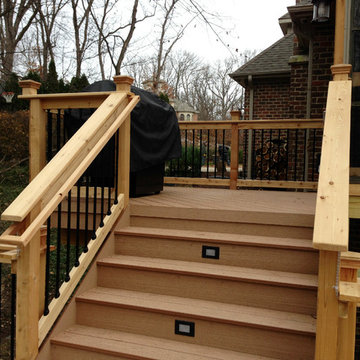
Low voltage lighting on this TimberTech deck create an ambient glow in the evening while safely lighting the stairs.
~Archadeck of Chicagoland
http://chicagoland.archadeck.com/
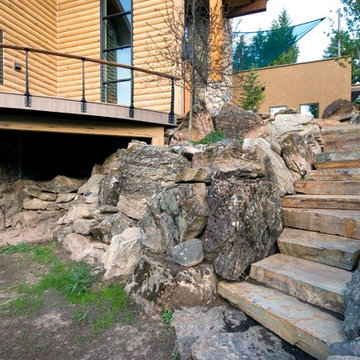
This concrete log home features a curved deck with curved railing posts and a wood top rail. The walkway to the backyard has stone step and a tumbled looking stone wall.
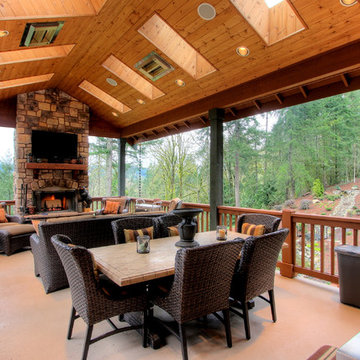
Two level deck with upper and lower wood-burning fireplaces, built-in ceiling heaters and numerous skylights for lots of sun.
Rustic Terrace Ideas and Designs
7
