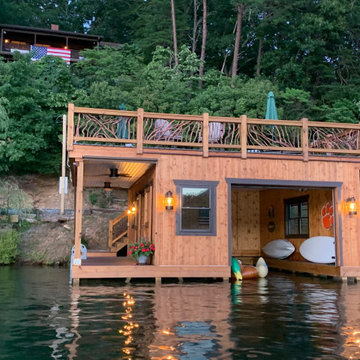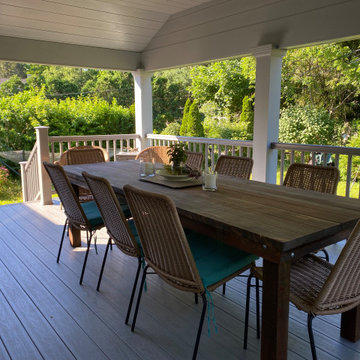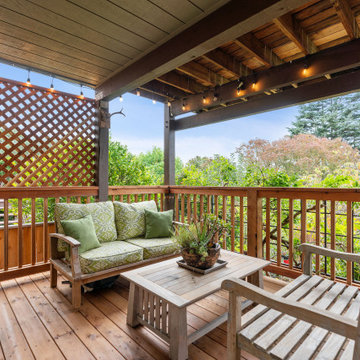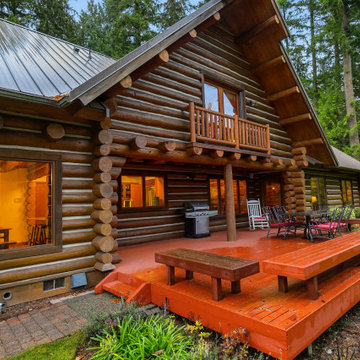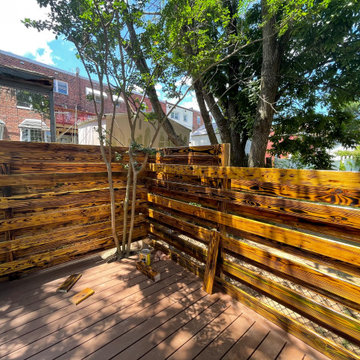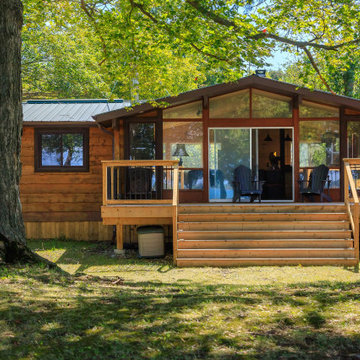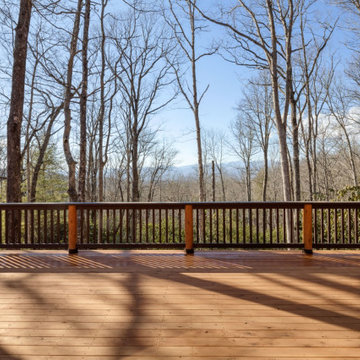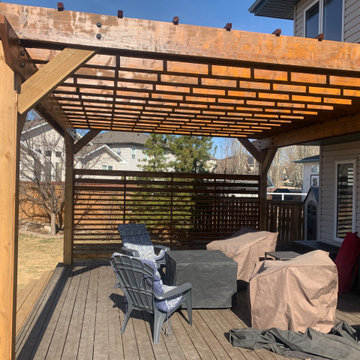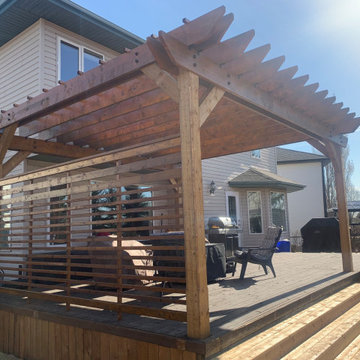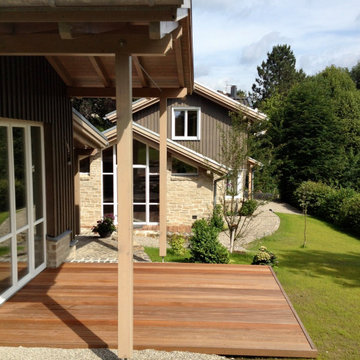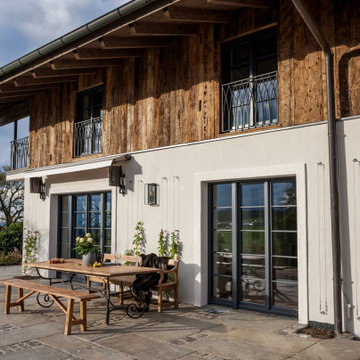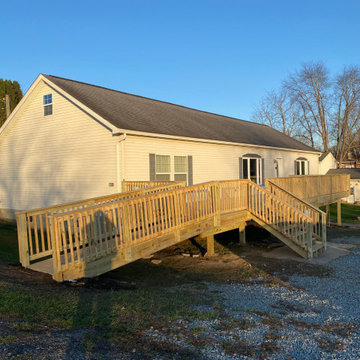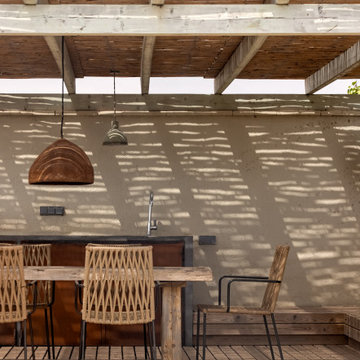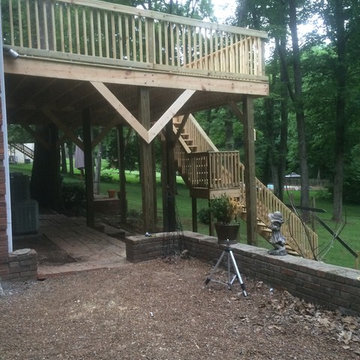Rustic Wood Railing Terrace Ideas and Designs
Sort by:Popular Today
1 - 20 of 91 photos
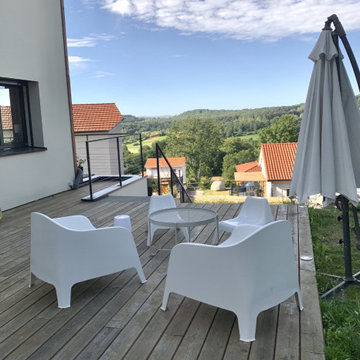
Maison bioclimatique au cœur des volcans d'Auvergne⛰ Ces deux terrasses ont été conçus afin de profiter du soleil tout au long de la journée, et profiter de cette incroyable vue sur le parc naturel des volcans.
Vous souhaitez nous contacter pour un projet de construction ou de rénovation?
☎️ 04.73.73.45.68
? info@bc-maison-ecologique.fr
? Z.A. Les Meules 63270 Vic-le-Comte
https://www.bc-maison-ecologique.fr/
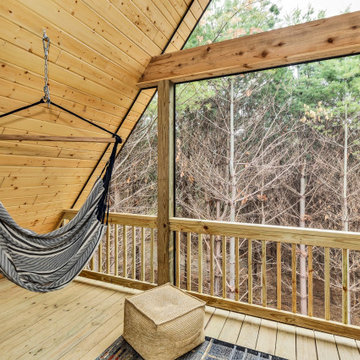
This private third story screened deck is accessible only through the owner's suite in the loft. A ground level deck is available on the front, and a second story deck sits below this one and is accessed via the back hall as well as the main floor owner's suite.
Each deck is 8' deep and 23' wide.
The secluded setting in the pine forest is peaceful, especially at sunrise.
Durable materials were chosen for the exterior in an effort to reduce maintenance in the wooded location.
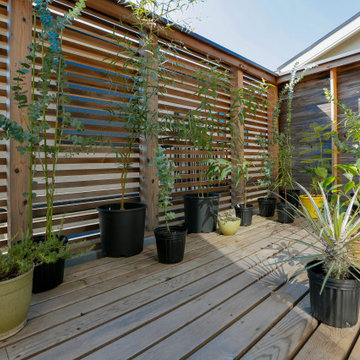
2階リビングの場合は、バルコニーがもう一つの庭になるよう出来るだけスペースとプライバシーを確保しています。
風が抜けるよう部分的にルーバーとしています。
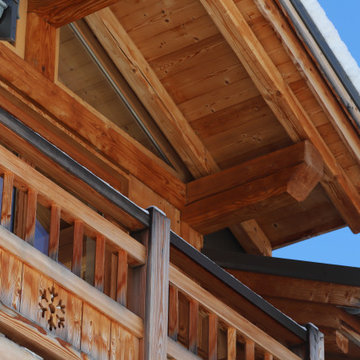
Le chalet a été personnalisé jusque dans les garde corps en bois, où l'on retrouve des flocons découpés dans le bois.
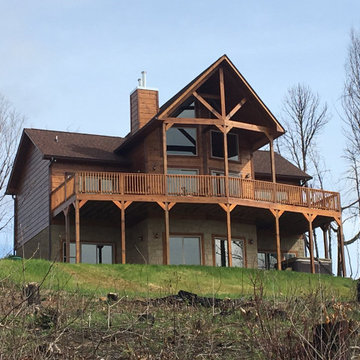
Timber Frame Architects & Custom Mountain Home Architects, Log and Timber Frame Home Architect - Designer
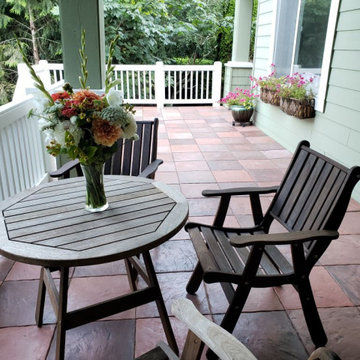
DekTek Tile decking tiles used to create a multi-level deck. This deck starts in the front of the home with tile stairs leading up to the front door and wraps around the side of the house to an outdoor kitchen that is protected with DekTek Tiles noncombustible and fireproof tiles. The top layer also leads to a set of stairs leading to the middle deck. The second layer of the deck holds a table and chairs set up, and then leads to the third layer of the deck. The bottom layer deck is set up to view the beautiful green scenery and also has a bench set in the back for relaxing outdoors. This beautiful and unique project could not look any better!
Rustic Wood Railing Terrace Ideas and Designs
1
