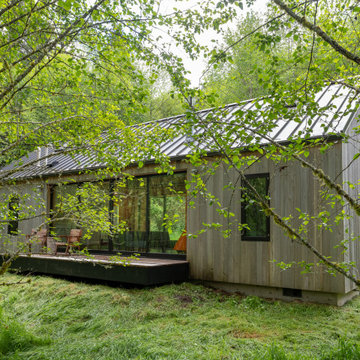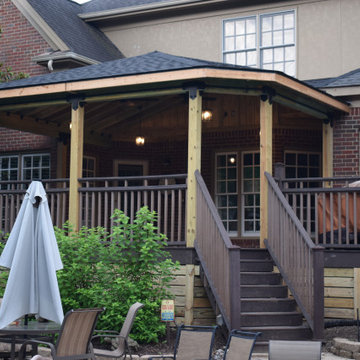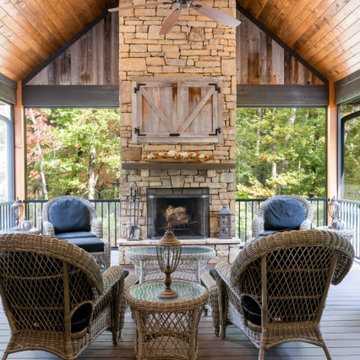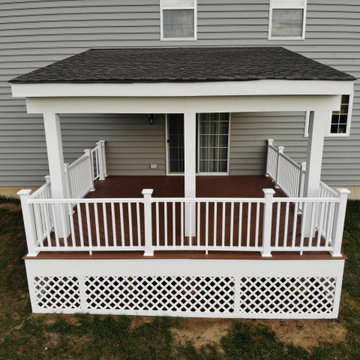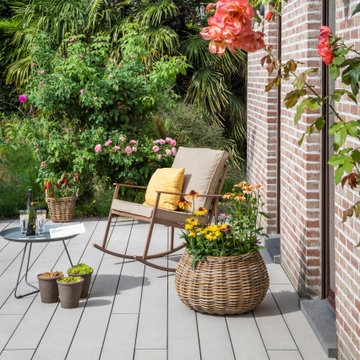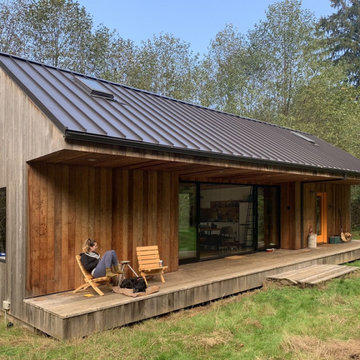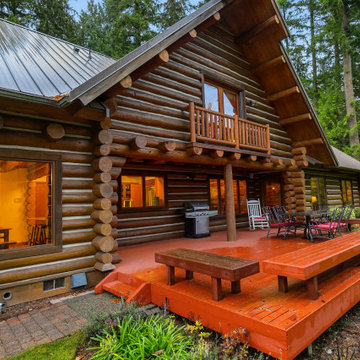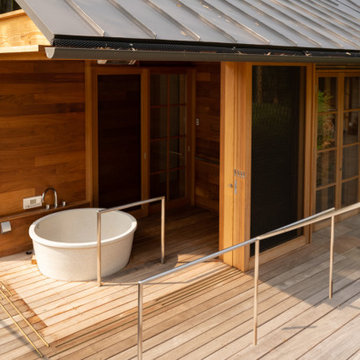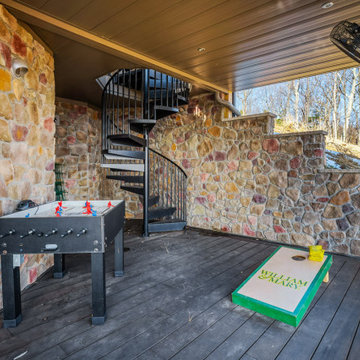Rustic Ground Level Terrace Ideas and Designs
Refine by:
Budget
Sort by:Popular Today
1 - 20 of 222 photos
Item 1 of 3
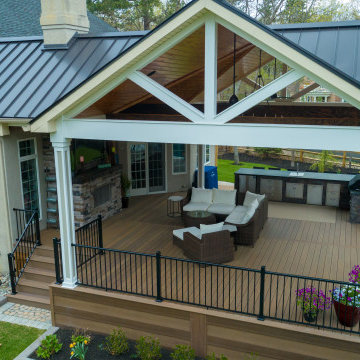
Expansive outdoor living space including fireplace, outdoor kitchen, stained wood ceiling, post and beam
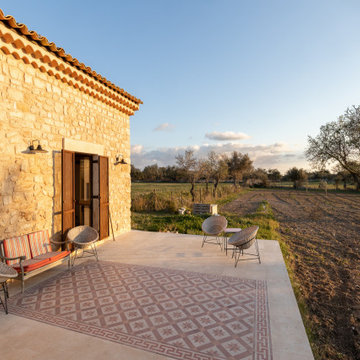
L'uso delle cementine decorate ha trasformato questa casa in un luogo unico, in cui il design si fonde con la maestosità della campagna siciliana. Ogni dettaglio è stato curato con amore e attenzione, trasmettendo un senso di autenticità e bellezza. È un rifugio accogliente, un'oasi in cui ci si può immergere nella tranquillità della natura e nella raffinatezza dei dettagli.
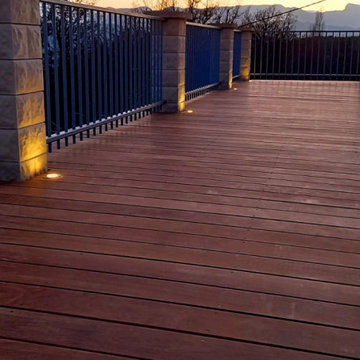
Sublime terrasse en bois exotique avec touches de lumières intégrées dans une petite commune des Alpes-Maritimes. La terrasse bois permet d'entourer la piscine de manière harmonieuse et apporte beaucoup de chaleur à ce lieu bordé par les montagnes.
Un projet de terrasse en bois ? N'hésitez pas à nous contacter, nous nous ferons un plaisir de vous accompagner.
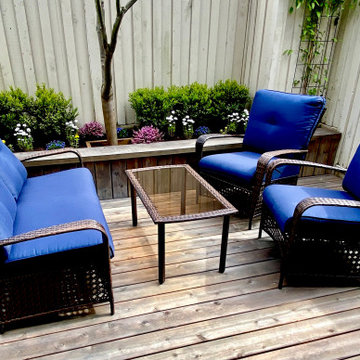
Cedar deck, and sitting height cedar retaining wall with bench top. Cedar stained with "weathered look" to match the house colour. Bordered with boxwood and perennial flowers.
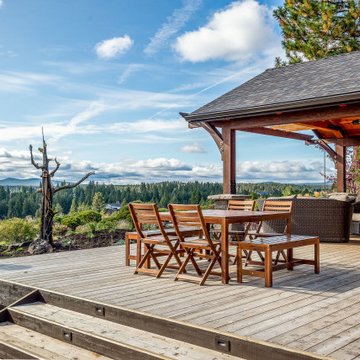
Adding on to this modern mountain home was complex and rewarding. The nature-loving Bend homeowners wanted to create an outdoor space to better enjoy their spectacular river view. They also wanted to Provide direct access to a covered outdoor space, create a sense of connection between the interior and exterior, add gear storage for outdoor activities, and provide additional bedroom and office space. The Neil Kelly team led by Paul Haigh created a covered deck extending off the living room, re-worked exterior walls, added large 8’ tall French doors for easy access and natural light, extended garage with 3rd bay, and added a bedroom addition above the garage that fits seamlessly into the existing structure.
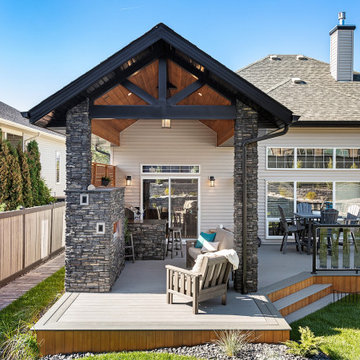
Our clients wanted to create a backyard area to hang out and entertain with some privacy and protection from the elements. The initial vision was to simply build a large roof over one side of the existing deck while providing a little privacy. It was important to them to carefully integrate the new covered deck roofline into the existing home so that it looked it was there from day one. We had our partners at Draw Design help us with the initial drawings.
As work progressed, the scope of the project morphed into something more significant. Check out the outdoor built-in barbecue and seating area complete with custom cabinets, granite countertops, and beautiful outdoor gas fireplace. Stone pillars and black metal capping completed the look giving the structure a mountain resort feel. Extensive use of red cedar finished off the high ceilings and privacy screen. Landscaping and a new hot tub were added afterwards. The end result is truly jaw-dropping!
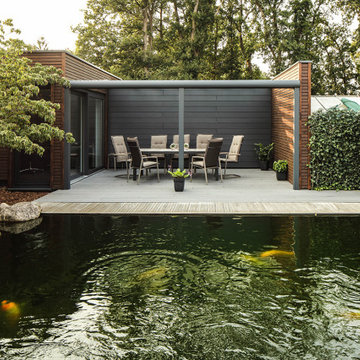
Familie Menzel wohnt in einem wunderschönen Einfamilienhaus im niedersächsischen Sulingen. Vor einigen Jahren beschloss sie, in ihrem Garten einen Teich für die Koi-Zucht anzulegen.
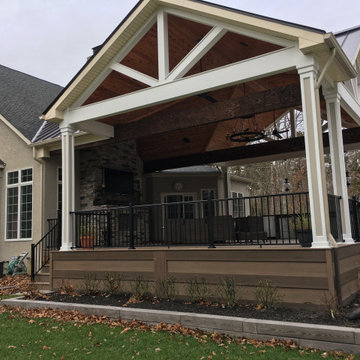
Expansive outdoor living space including fireplace, outdoor kitchen, stained wood ceiling, post and beam
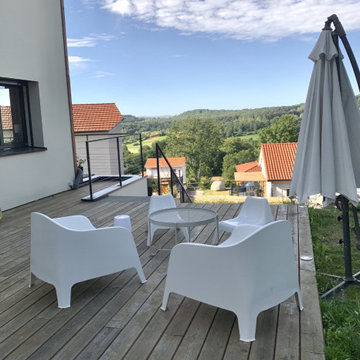
Maison bioclimatique au cœur des volcans d'Auvergne⛰ Ces deux terrasses ont été conçus afin de profiter du soleil tout au long de la journée, et profiter de cette incroyable vue sur le parc naturel des volcans.
Vous souhaitez nous contacter pour un projet de construction ou de rénovation?
☎️ 04.73.73.45.68
? info@bc-maison-ecologique.fr
? Z.A. Les Meules 63270 Vic-le-Comte
https://www.bc-maison-ecologique.fr/
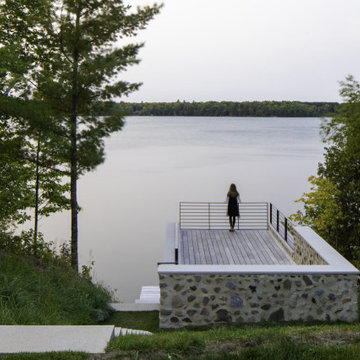
Lake living at its best. Our Northwoods retreat. Home and boathouse designed by Vetter Architects. Completed Spring 2020⠀
Size: 3 bed 4 1/2 bath
Completion Date : 2020
Our Services: Architecture
Interior Design: Amy Carmin
Photography: Ryan Hainey
Rustic Ground Level Terrace Ideas and Designs
1
