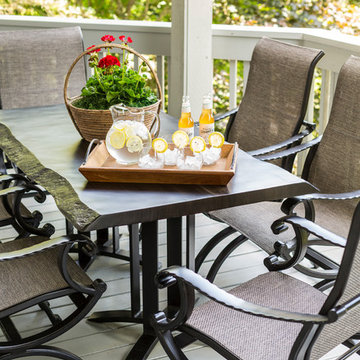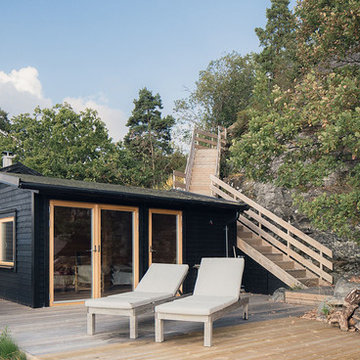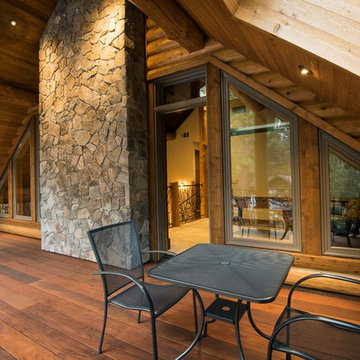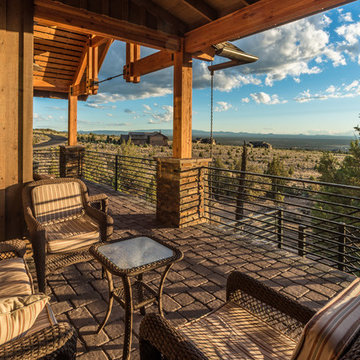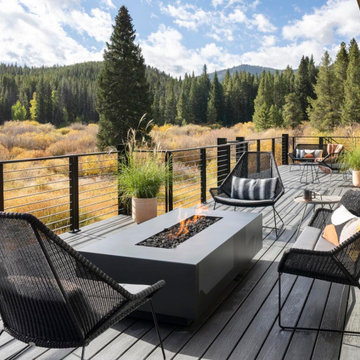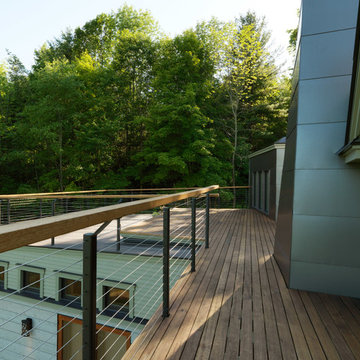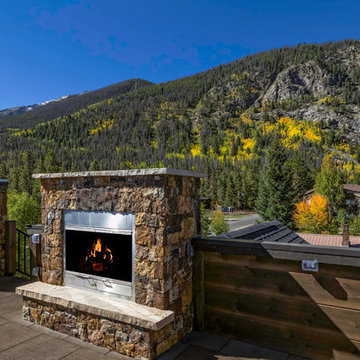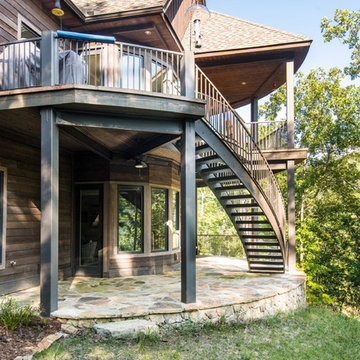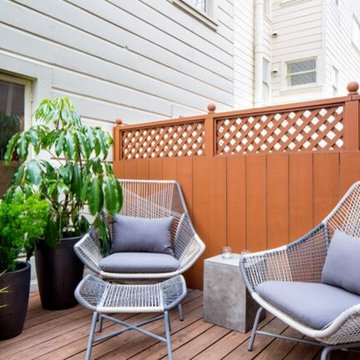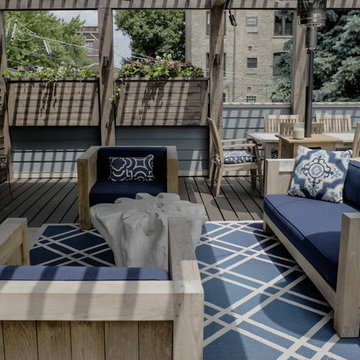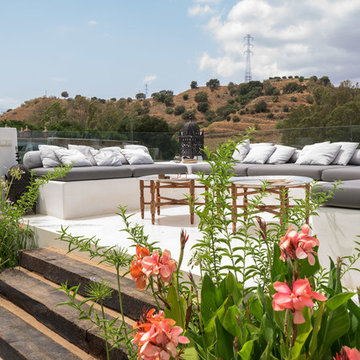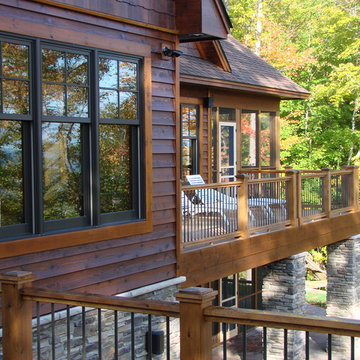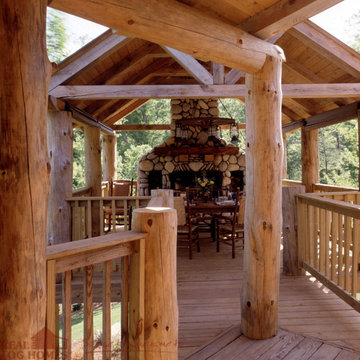Rustic Roof Terrace Ideas and Designs
Refine by:
Budget
Sort by:Popular Today
1 - 20 of 84 photos
Item 1 of 3
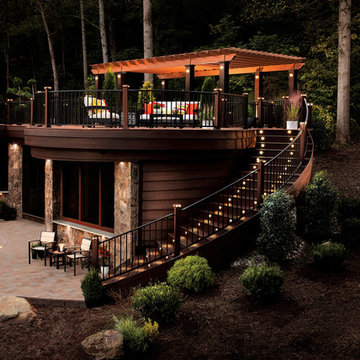
A custom 30' wide by 16' projection Trex Pergola kit finished in Baltic Light with Vintage Lantern square columns rests on a waterproof rooftop made of Trex Decking. Integrated lighting sets the evening ambiance with Trex Furniture adding a comfortable place to relax. An easy, low maintenance, retreat that blends seamlessly into it's wooded surroundings.
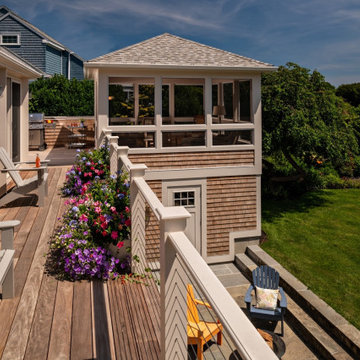
This lovely gazebo addition on cape cod gave the homeowner the opportunity to include a custom deck/outdoor living area with charming cedar shingle details, clean white trim and a cable railing system for unobstructed views.
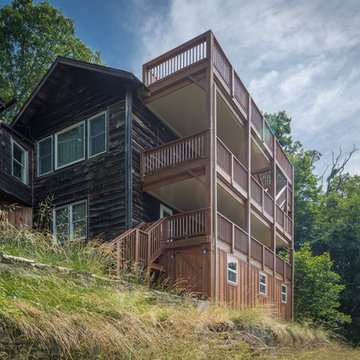
Gorgeous 4 level, 1650 square foot deck with roof line observation deck overlooking Grandfather Mountain. Premium oil based finished, custom handrails, and under deck roofing in between levels.
Photography by Bernard Russo
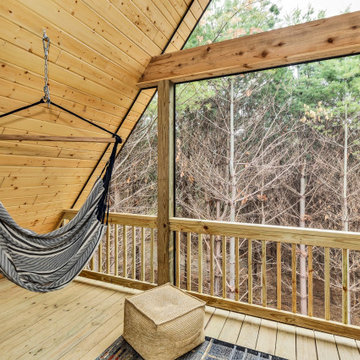
This private third story screened deck is accessible only through the owner's suite in the loft. A ground level deck is available on the front, and a second story deck sits below this one and is accessed via the back hall as well as the main floor owner's suite.
Each deck is 8' deep and 23' wide.
The secluded setting in the pine forest is peaceful, especially at sunrise.
Durable materials were chosen for the exterior in an effort to reduce maintenance in the wooded location.
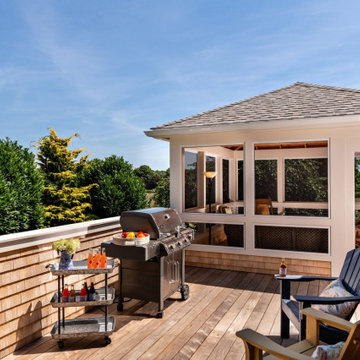
This lovely gazebo addition on cape cod gave the homeowner the opportunity to include a custom deck/outdoor living area with charming cedar shingle details and clean white trim.
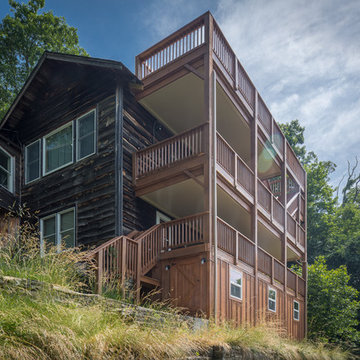
Gorgeous 4 level, 1650 square foot deck with roof line observation deck overlooking Grandfather Mountain. Premium oil based finished, custom handrails, and under deck roofing in between levels.
Photography by Bernard Russo
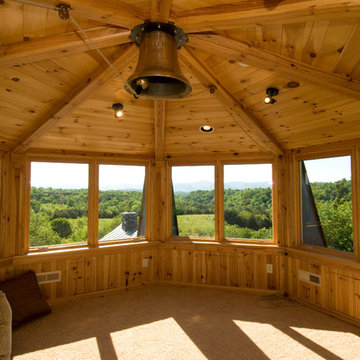
The Observation Deck with sweeping views of the mountains to the east / Architect: Pennie Zinn Garber, Lineage Architects / Contractor: Tom Beebe Construction / Kevin Blackburn Photography
Rustic Roof Terrace Ideas and Designs
1
