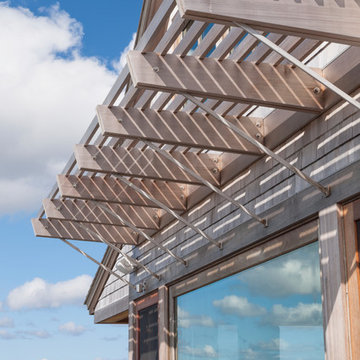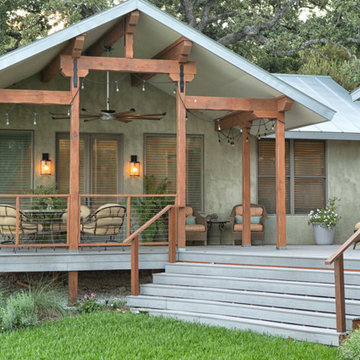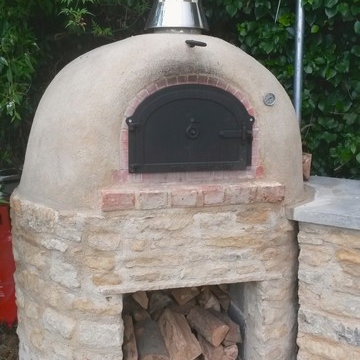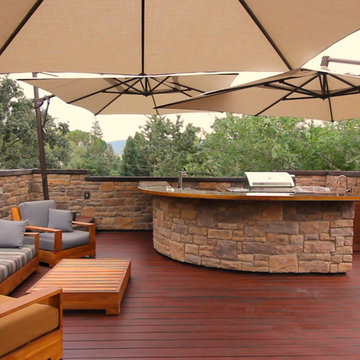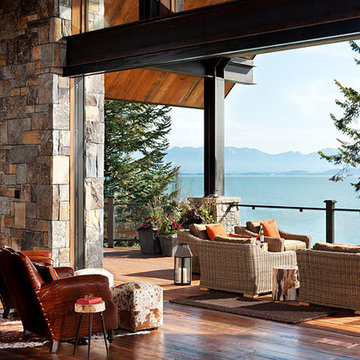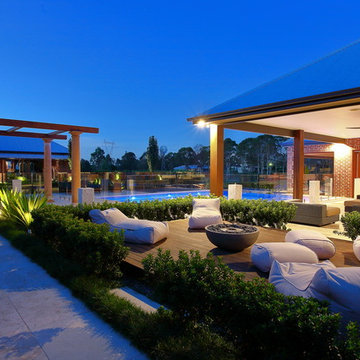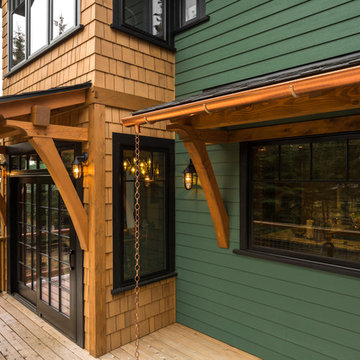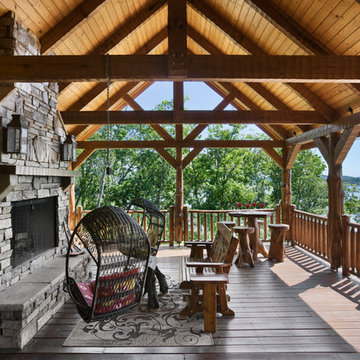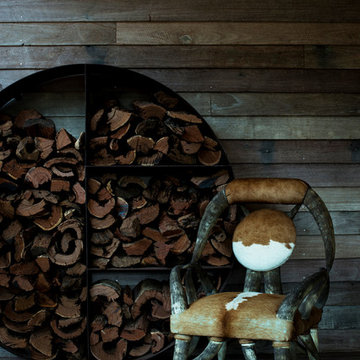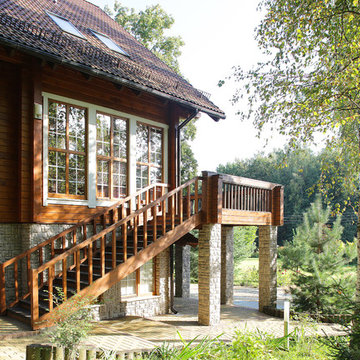Rustic Terrace with an Awning Ideas and Designs
Refine by:
Budget
Sort by:Popular Today
1 - 20 of 81 photos
Item 1 of 3

Here is the cooking/grill area that is covered with roof pavilion. This outdoor kitchen area has easy access to the upper lounge space and a set custom fitted stairs.
This deck was made with pressure treated decking, cedar railing, and features fascia trim.
Here are a few products used on that job:
Underdeck Oasis water diversion system
Deckorator Estate balusters
Aurora deck railing lights
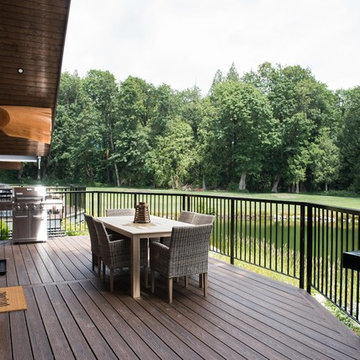
Gorgeous custom rental cabins built for the Sandpiper Resort in Harrison Mills, BC. Some key features include timber frame, quality Woodtone siding, and interior design finishes to create a luxury cabin experience. Photo by Brooklyn D Photography
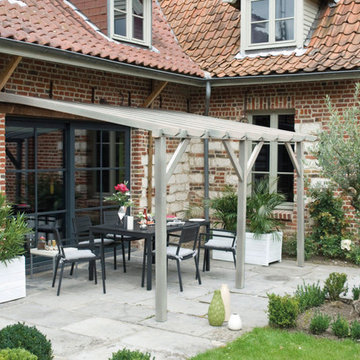
La pérgola adosable Etreta,es una pérgola para jardín o terraza fabricada en madera de pino indicada para cubrir una superficie de 12 m2. Va anclada a la pared a modo de porche y se sostiene en tres postes. La madera incorpora un tratamiento inicial en autoclave que evita que la madera se deteriore o pudra por lo que no necesita un mantenimiento específico.Para cubrir el techo dispones de un amplio abanico de posibilidades tanto naturales como el brezo, listones de madera o el mimbre o también artificiales como las mallas de sombro o el canizo de pvc. Sus postes tienen un grosor de 9 x 9 cm y los travesaños 4,5x9cm. Medidas (alto x largo x ancho): 2,52x4x3 m.
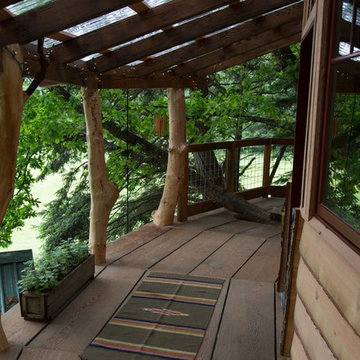
The view of the Doe Bay Resort is enjoyed from the reclaimed wide plank wood deck. This tree house was built and designed by the The Treehouse Guys. I staged the area with Adirondack chairs, planters and an indoor/outdoor carpet.
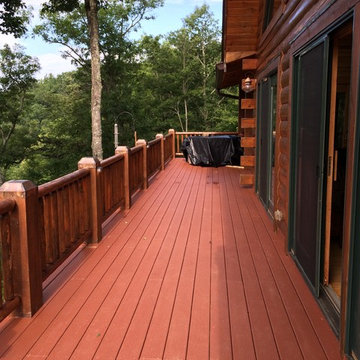
Replaced Pressure Treated boards with Lumberock Brand recycled plastic decking. Decking was placed on existing framing.
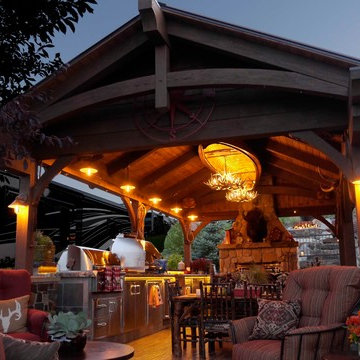
Exposed timber canopy over an outdoor living area features rustic Montana style. The space includes a canoe in the rafters and antler chandeliers, a natural stone fireplace, and comfortable/durable furniture by OW Lee. Photo by David W. King http://www.davidwking.com/
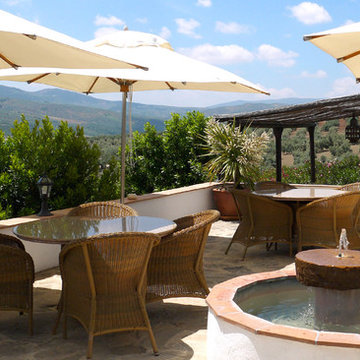
Jardín para casa rural destinada a alojamiento turístico. Espacio abierto a las colinas de olivares y el embalse de Iznájar.
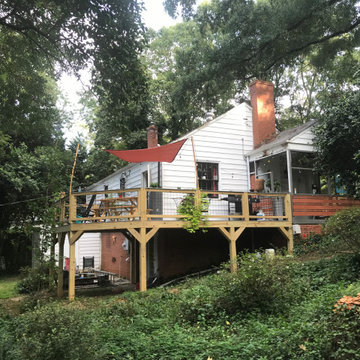
Beautiful deck addition with Trex Composite Wood and Wild Hog Panels Railing. A perfect outdoor space!
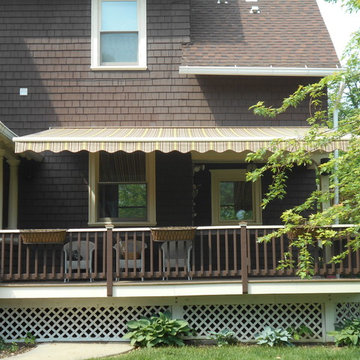
Beautiful garden space created with this retractable awning .The subtle colored stripes compliment the deck colors.
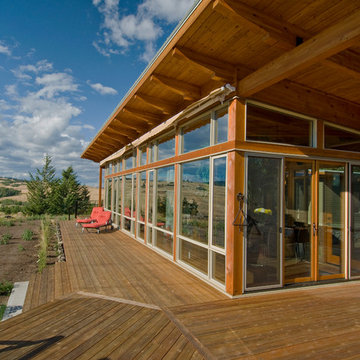
The house bridges over a swale in the land twice in the form of a C. The centre of the C is the main living area, while, together with the bridges, features floor to ceiling glazing set into a Douglas fir glulam post and beam structure. The Southern wing leads off the C to enclose the guest wing with garages below. It was important to us that the home sit quietly in its setting and was meant to have a strong connection to the land.
Rustic Terrace with an Awning Ideas and Designs
1
