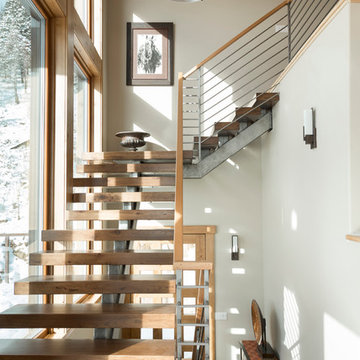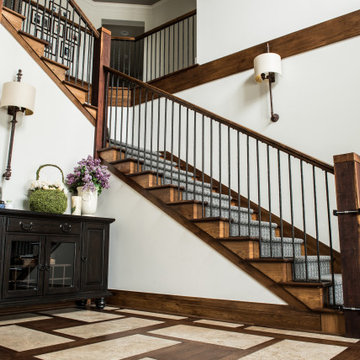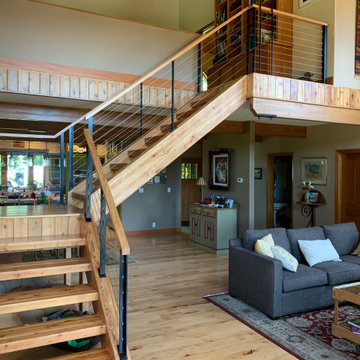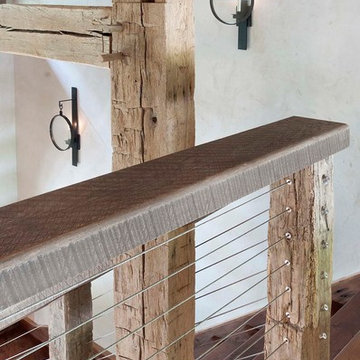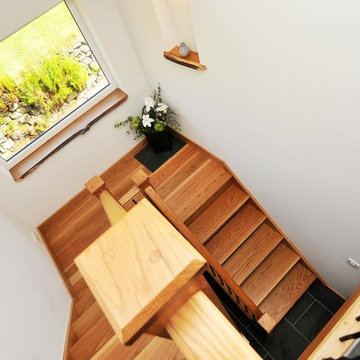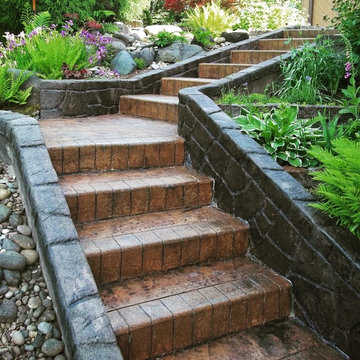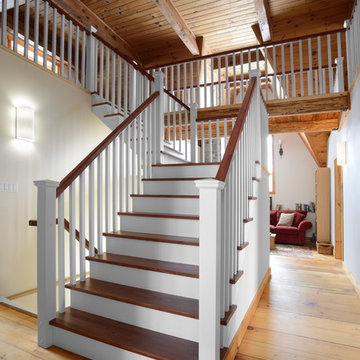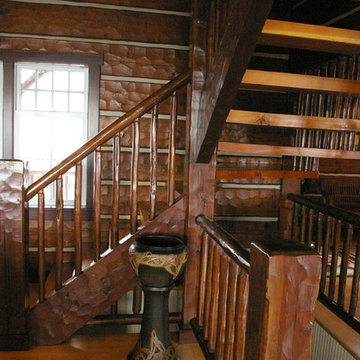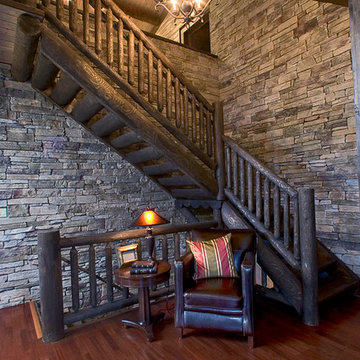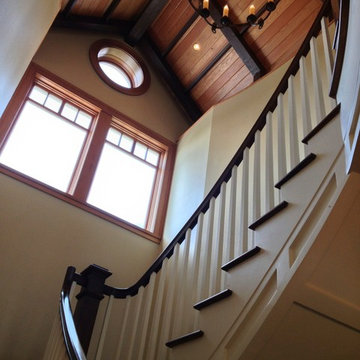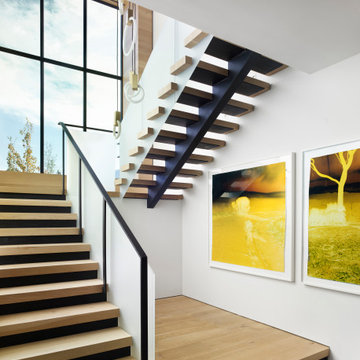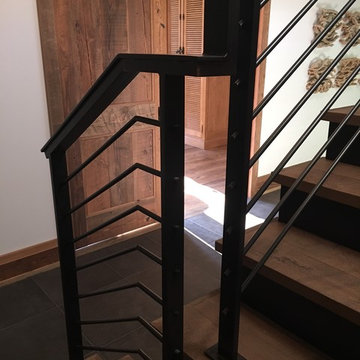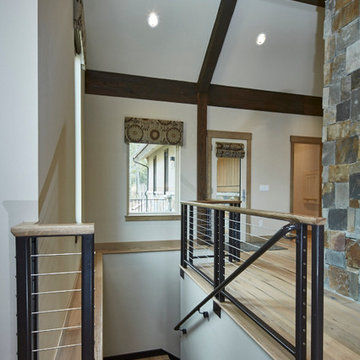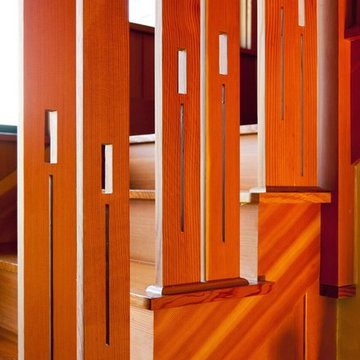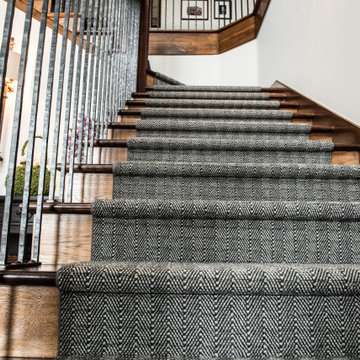Rustic L-shaped Staircase Ideas and Designs
Refine by:
Budget
Sort by:Popular Today
121 - 140 of 649 photos
Item 1 of 3
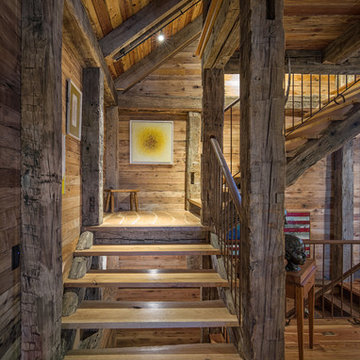
A reclaimed wood stairway in Virginia. The treads were flitches cut from a single tree and are positioned in the same relative position as they grew. The landing is from live edge timbers which were mated and book-matched. Photo copyright 2015 Carolina Timberworks.
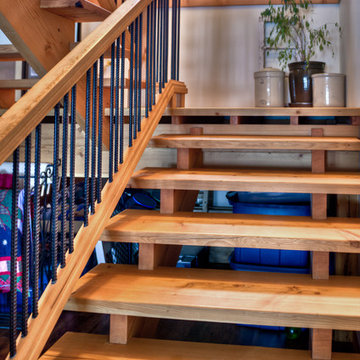
This stair is built from recycled timbers coming from an old bridge, the spindles are made from powder coated re bar.
There is no screws or bolts used to hold the stair treads.
Shutterbug Shots Janice Gilbert
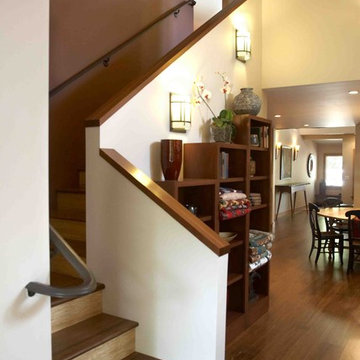
A trio of bookcases line up against the stair wall. Each one pulls out on rollers to reveal added shelving behind, underneath the stair.
Staging by Karen Salveson, Miss Conception Design
Photography by Peter Fox Photography
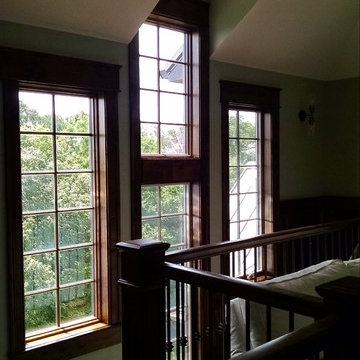
Towering two story windows accent this impressive wide staircase with custom railings. The amount of natural light allows the homeowner to use minimal lighting throughout the day in this part of the home.
Meyer Design
Rustic L-shaped Staircase Ideas and Designs
7
