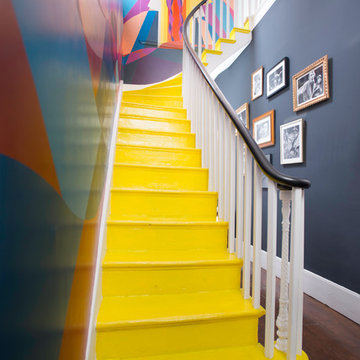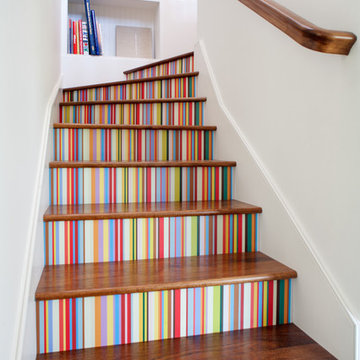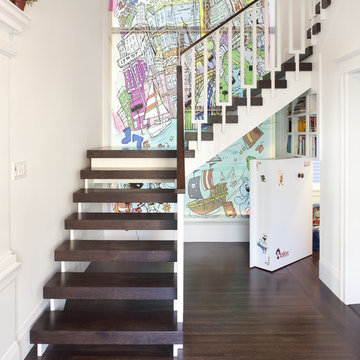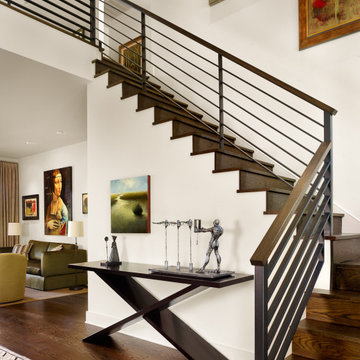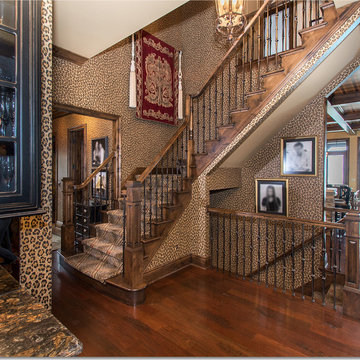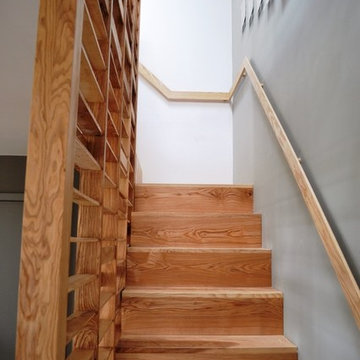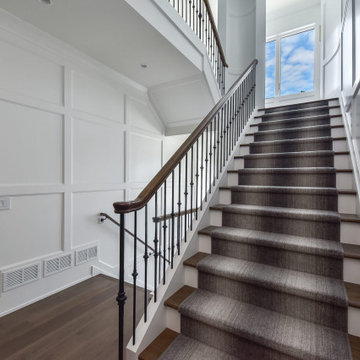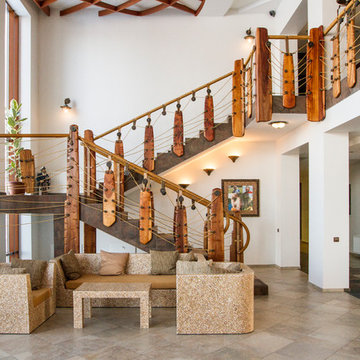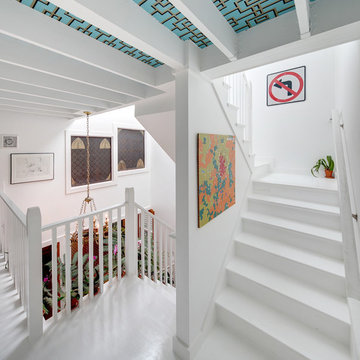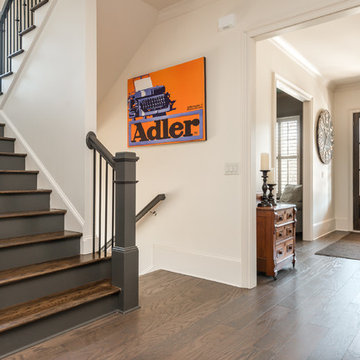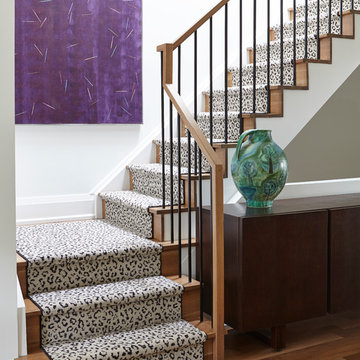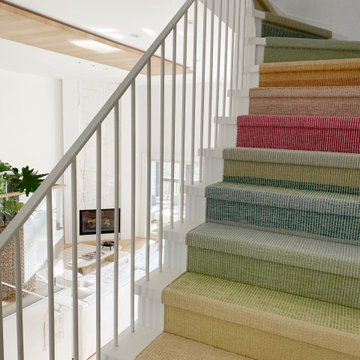Eclectic L-shaped Staircase Ideas and Designs
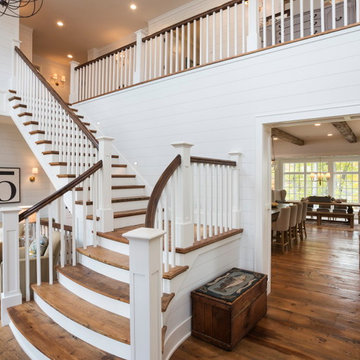
The client’s coastal New England roots inspired this Shingle style design for a lakefront lot. With a background in interior design, her ideas strongly influenced the process, presenting both challenge and reward in executing her exact vision. Vintage coastal style grounds a thoroughly modern open floor plan, designed to house a busy family with three active children. A primary focus was the kitchen, and more importantly, the butler’s pantry tucked behind it. Flowing logically from the garage entry and mudroom, and with two access points from the main kitchen, it fulfills the utilitarian functions of storage and prep, leaving the main kitchen free to shine as an integral part of the open living area.
An ARDA for Custom Home Design goes to
Royal Oaks Design
Designer: Kieran Liebl
From: Oakdale, Minnesota
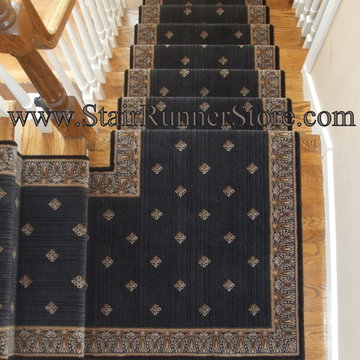
Stair Runner Installed with a custom fabricated landing creating a continuous installation on the staircase. All installations and fabrication work by John Hunyadi, The Stair Runner Store Oxford, CT
Please visit our site to learn about our custom runner services - shipped ready to install: https://www.stairrunnerstore.com/custom-carpet-runners/
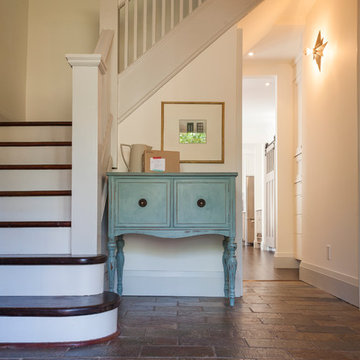
A dark foyer is brightened and updated with new rug, paint, and trim. Existing slate floor is accented with a chalk painted antique table, providing storage. Trim and stair railing are painted a tinted grey, as an accent to the clean white walls.
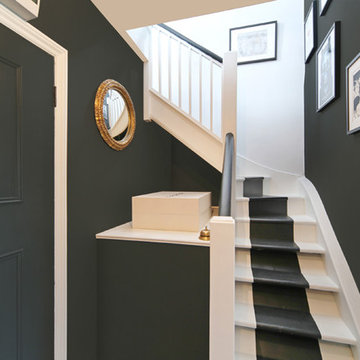
We love dark. The monochrome look worked well. We opened up the stairs which helped flood the hallway with light from the loft above.
Walls, door and stair runner Farrow & Ball 'Downpipe'
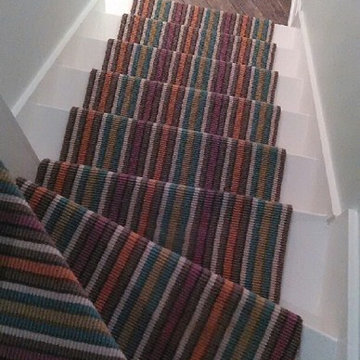
This client came to the Bockrath Custom Rug Studio because they knew we're all about the details. Our rug artisans took special care with this clients project. Each stripe is perfectly alighted down each step keeping this sharp pattern intact with every curve and step.
Eclectic L-shaped Staircase Ideas and Designs
1
