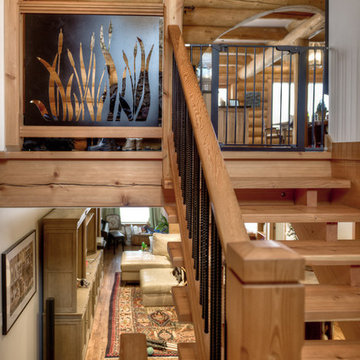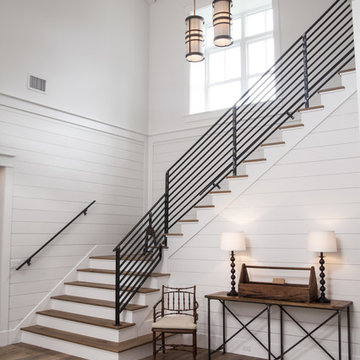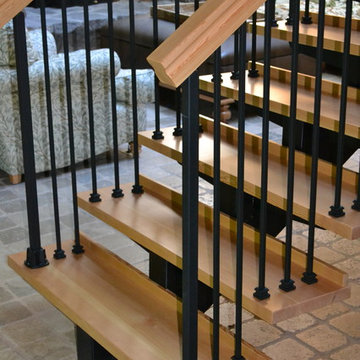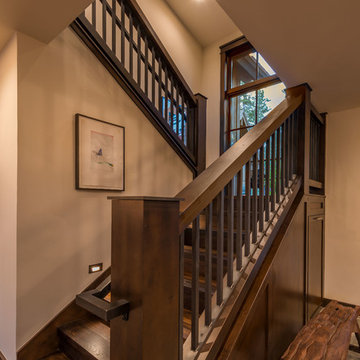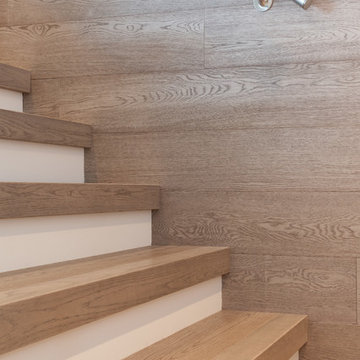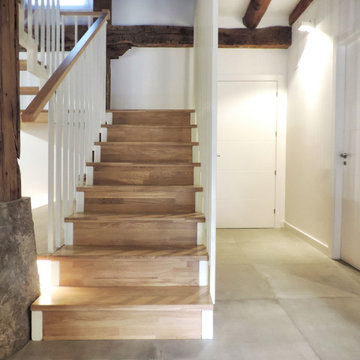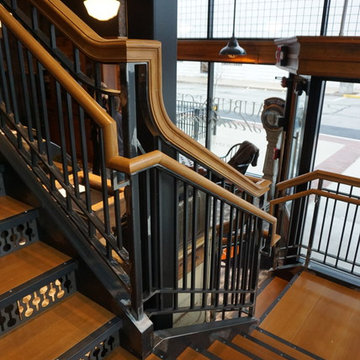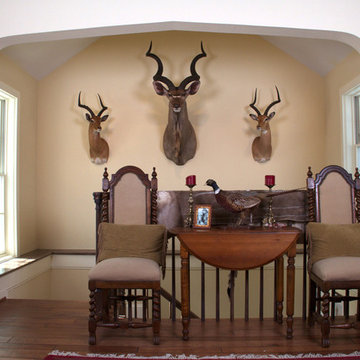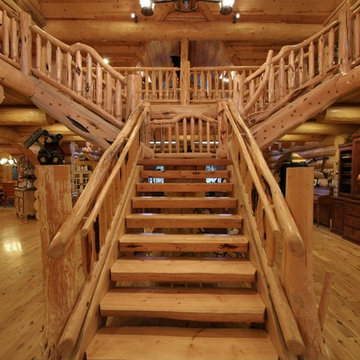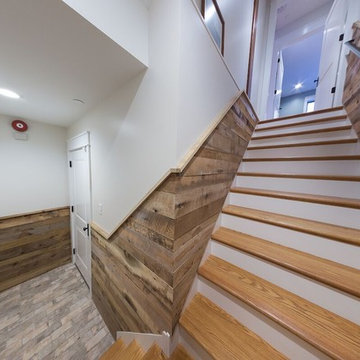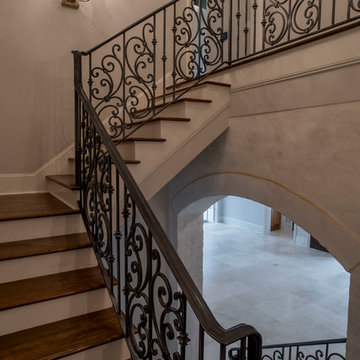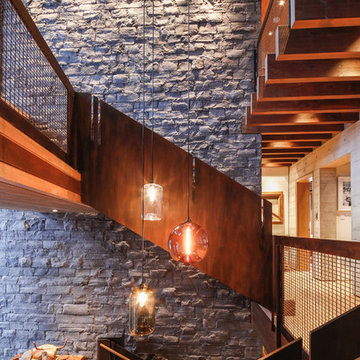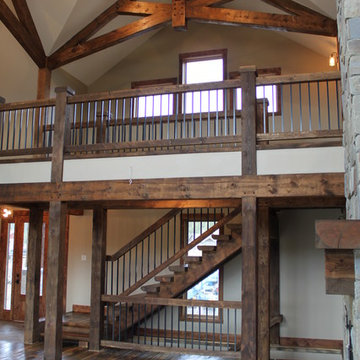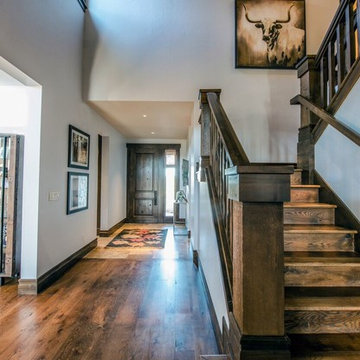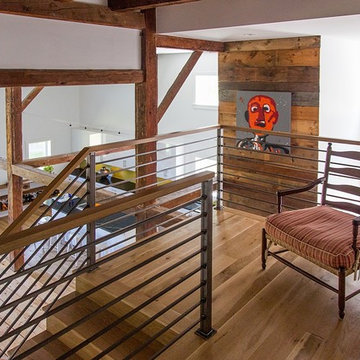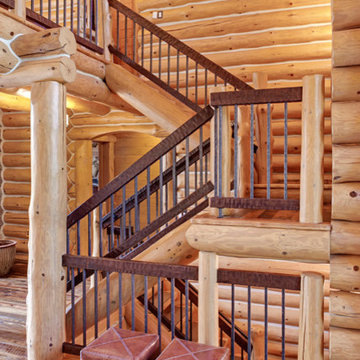Rustic L-shaped Staircase Ideas and Designs
Refine by:
Budget
Sort by:Popular Today
161 - 180 of 650 photos
Item 1 of 3
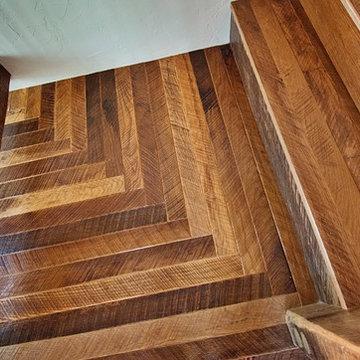
Just take a look at this home crafted with 300-year-old barn boards the owners carted from states away. The home's layout was written on a cocktail napkin 30 years ago and brought to life as the owner's dying wish. Thankfully, Kevin Klover is still fighting the good fight and got to move into his dream home. Take a look around.
Created with High Falls Furniture & Aesthetics
Kim Hanson Photography, Art & Design
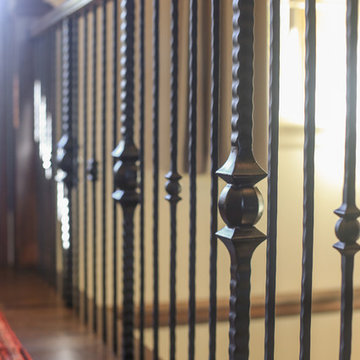
Designed by Melodie Durham of Durham Designs & Consulting, LLC.
Photo by Livengood Photographs [www.livengoodphotographs.com/design].
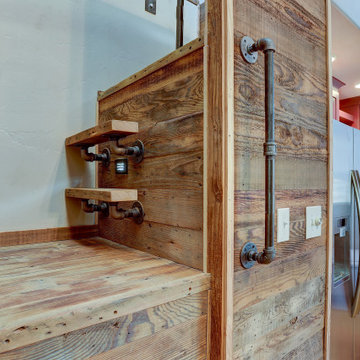
Beautiful custom barn wood loft staircase/ladder for a guest house in Sisters Oregon
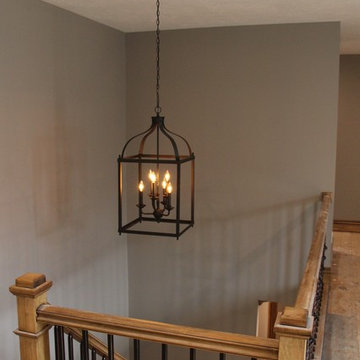
Open Staircase leading to a loft for children, we opted for an iron chandelier with no glass for safety.
Rustic L-shaped Staircase Ideas and Designs
9
