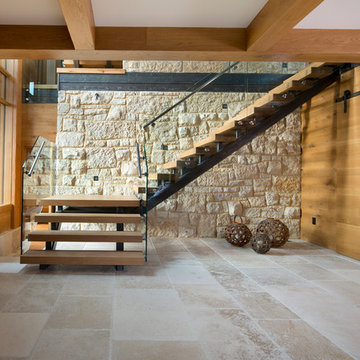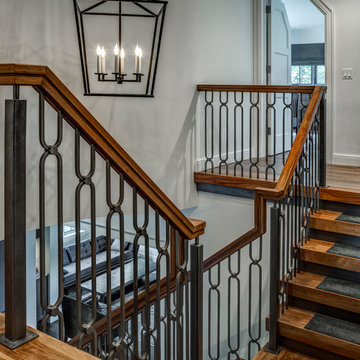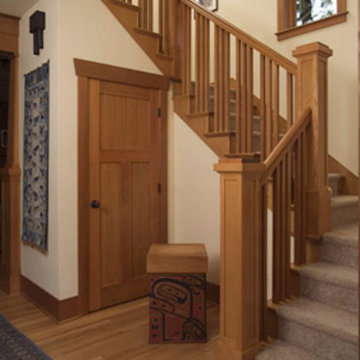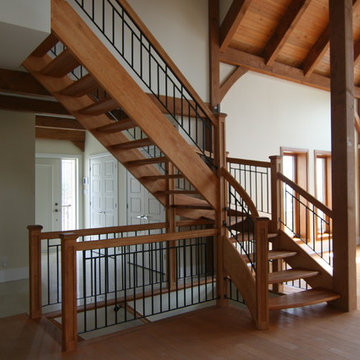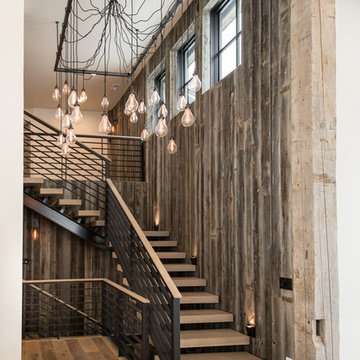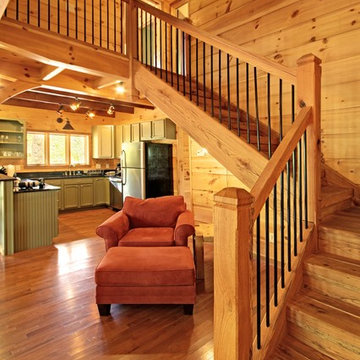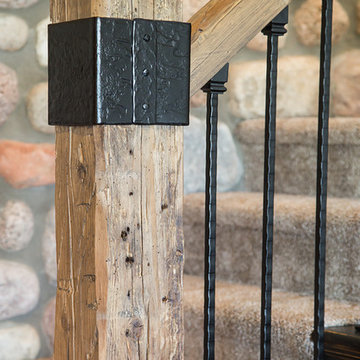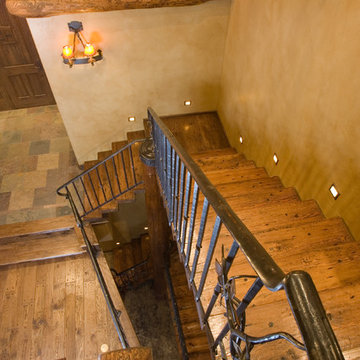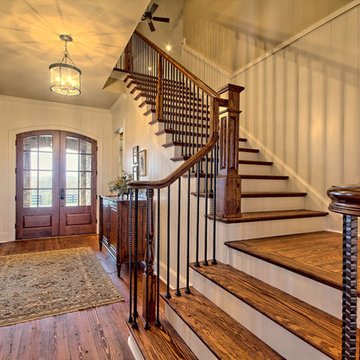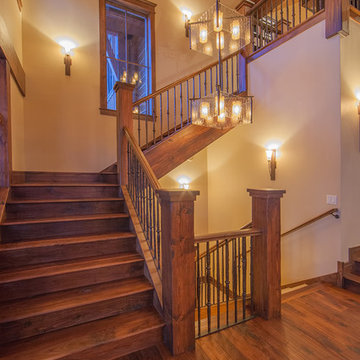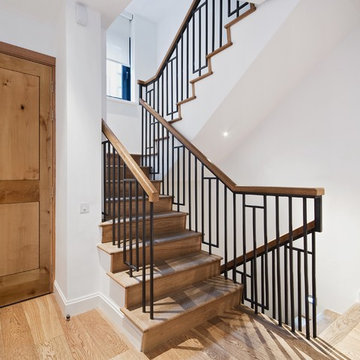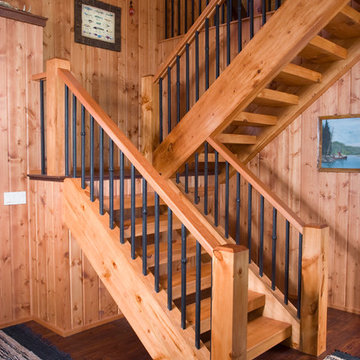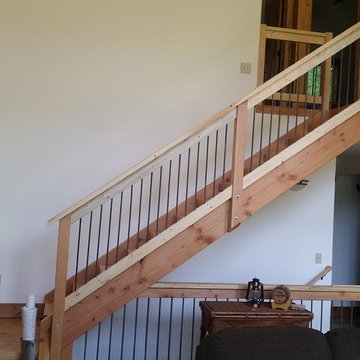Rustic L-shaped Staircase Ideas and Designs
Refine by:
Budget
Sort by:Popular Today
61 - 80 of 649 photos
Item 1 of 3
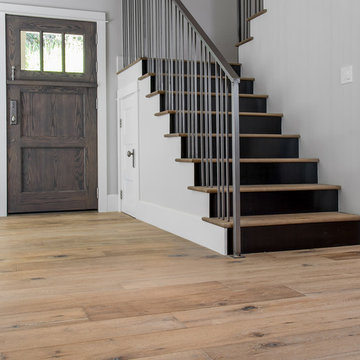
Stunning European white oak flooring with beautiful character and oil finish.
Design and craft by Muggs Construction, material from Conejo Hardwoods.
Chad Jones Photography

A trio of bookcases line up against the stair wall. Each one pulls out on rollers to reveal added shelving.
Use the space under the stair for storage. Pantry style pull out shelving allows access behind standard depth bookcases.
Staging by Karen Salveson, Miss Conception Design
Photography by Peter Fox Photography
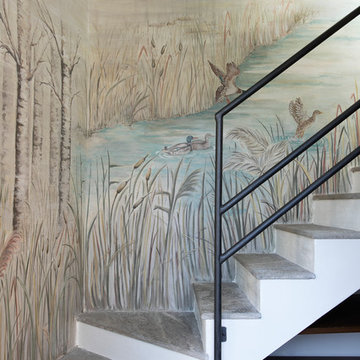
Particolare della decorazione del muro della scala con una scena di paesaggio lacustre con anitre
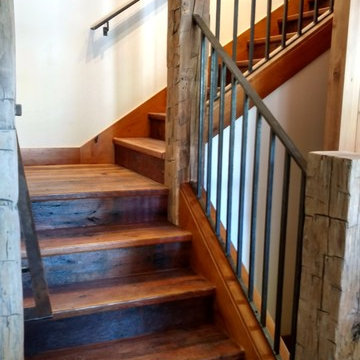
This stunning custom staircase was one of two constructed by Revient Reclaimed Wood for a customer's mountain home in Shooting Star, just outside of Jackson Hole WY.
Customer Testimonial: '' I have just completed my new rustic style home in Jackson WY. And can say unequivocally that dealing with Revient Reclaimed Woods was one of my most pleasant experiences in dealing with numerous vendors. My 120 plus year old wormy chestnut flooring and stair treads are truly stunning and are admired and commented on by almost everyone who sees the house. The deep richness of the wood and the character and patina of the finish are certainly a highlight of this very experienced flooring. Too bad we can't get better with age. Five stars out of five for product, customer service and follow-up.'' Lee Lipscomb Teton Village WY.
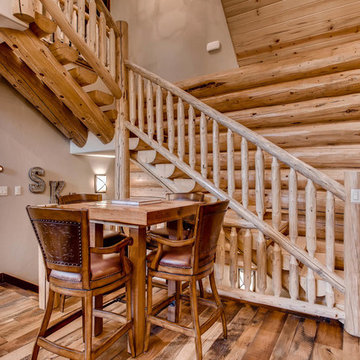
Spruce Log Cabin on Down-sloping lot, 3800 Sq. Ft 4 bedroom 4.5 Bath, with extensive decks and views. Main Floor Master.
Hand crafted log stairs and railings.
Rustic L-shaped Staircase Ideas and Designs
4
