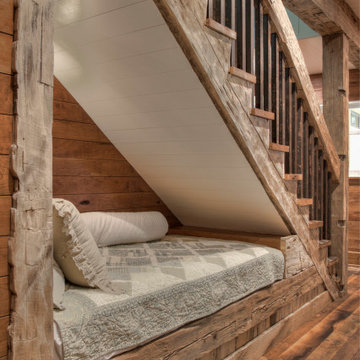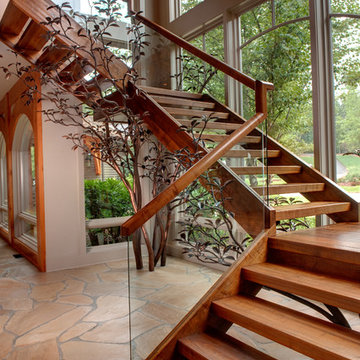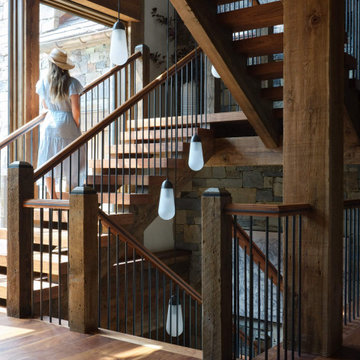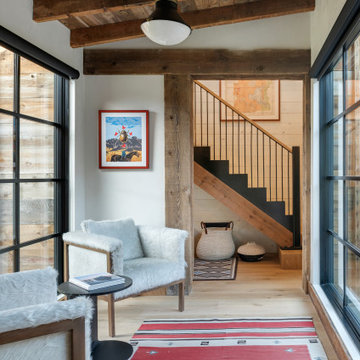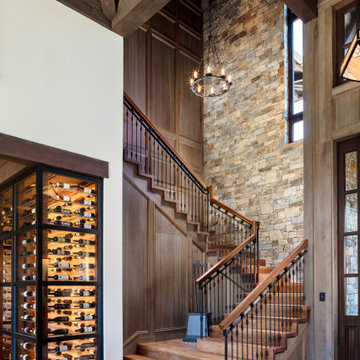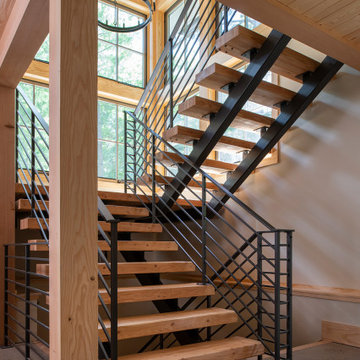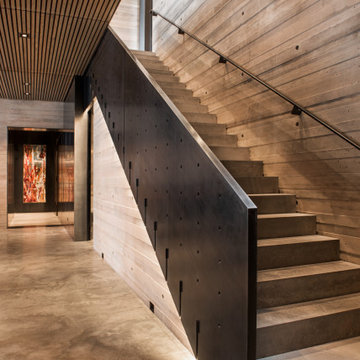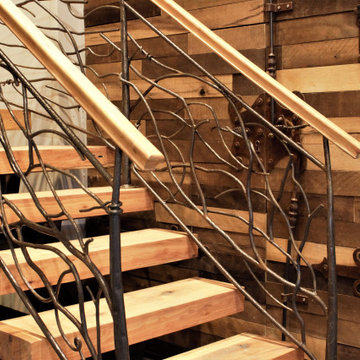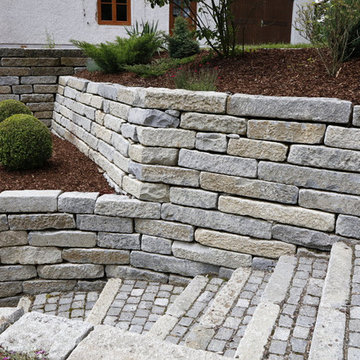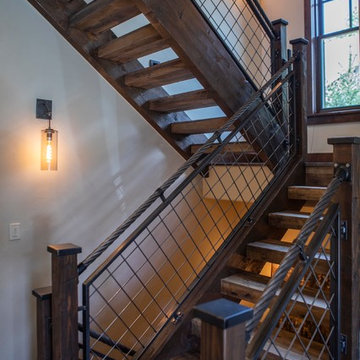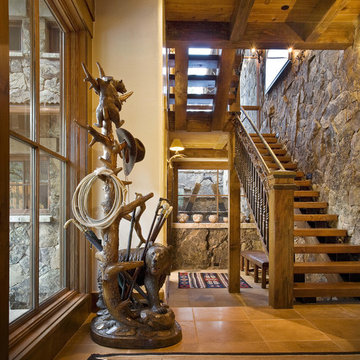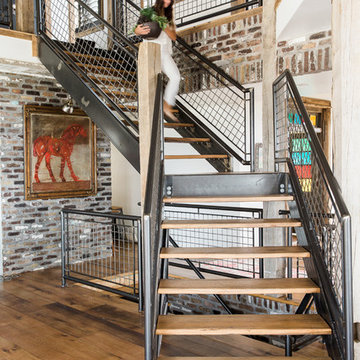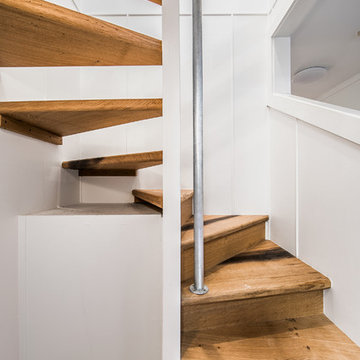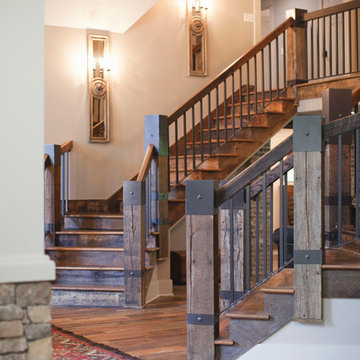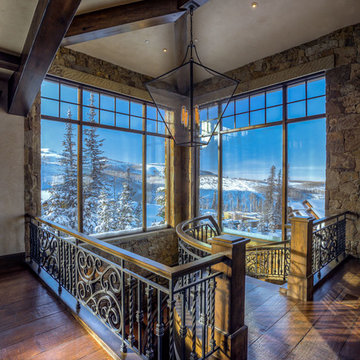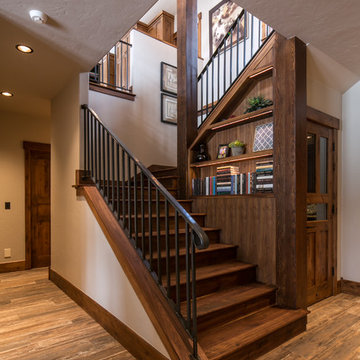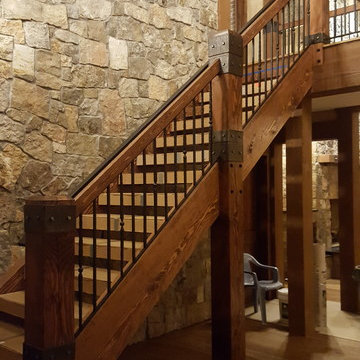Rustic Staircase Ideas and Designs
Refine by:
Budget
Sort by:Popular Today
1 - 20 of 11,164 photos
Item 1 of 2
Find the right local pro for your project
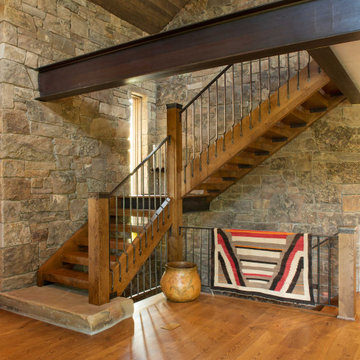
The unique aspects of this rustic staircase incorporate elements of wood, stone, and steel. Holding a unique style, the steel beam provides support while also tying in the stairwell guardrail. Displaying a large slab as the initial step up, this stairwell carries the stonework all the way up to the ceiling.
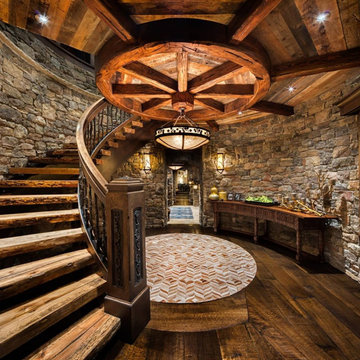
An amazing spiral staircase in this viewing tower located in Park City, Utah and built by Utah's Luxury Home Builders, Cameo Homes Inc.
www.cameohomesinc.com
Rustic Staircase Ideas and Designs
1
