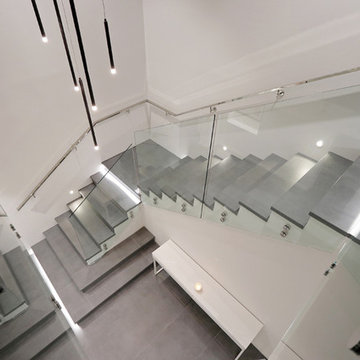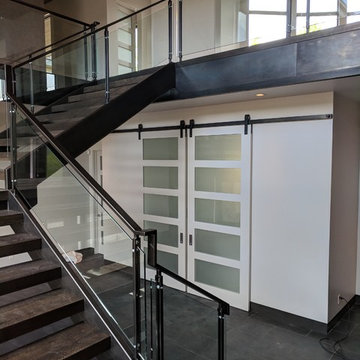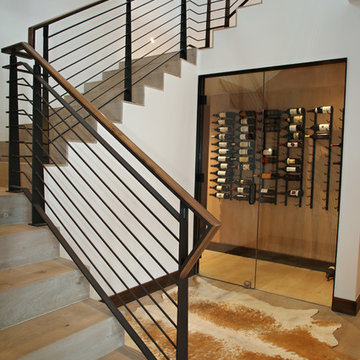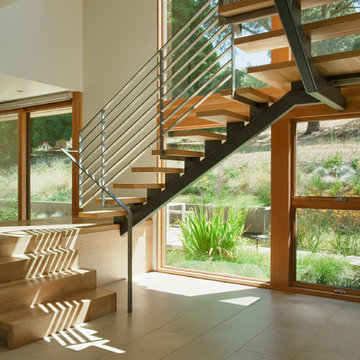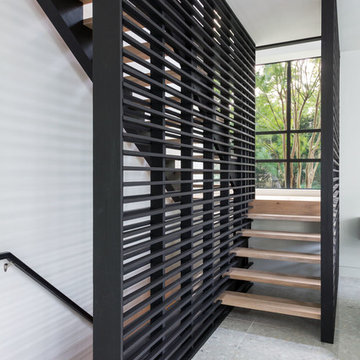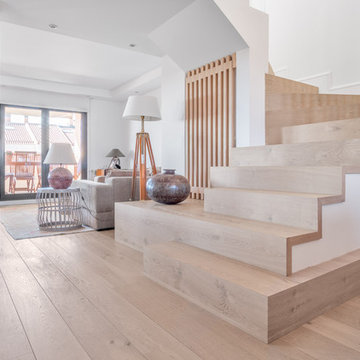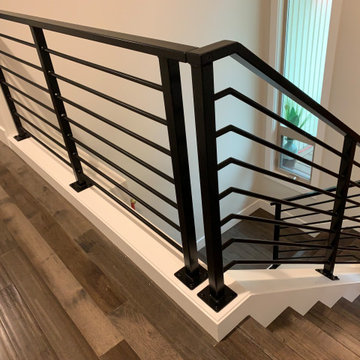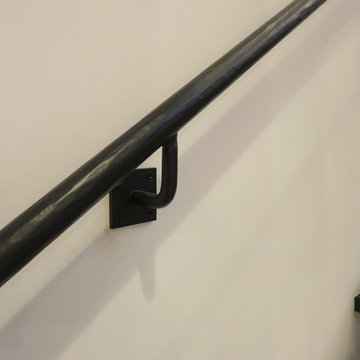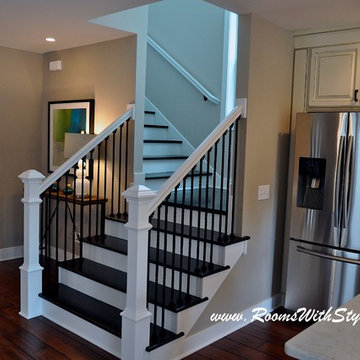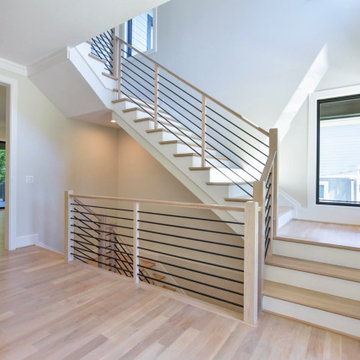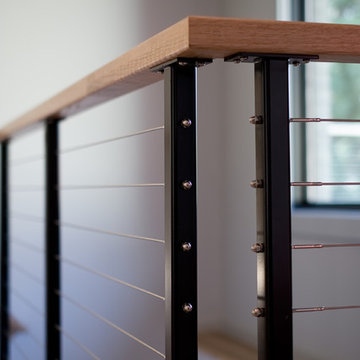Modern L-shaped Staircase Ideas and Designs
Refine by:
Budget
Sort by:Popular Today
1 - 20 of 2,721 photos
Item 1 of 3
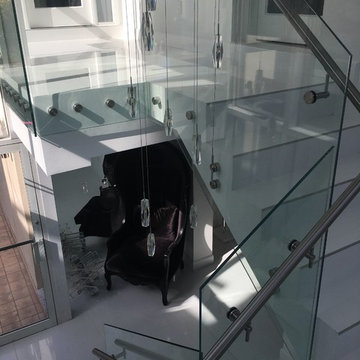
The laminated glass railings allowed plenty of natural sunlight to brighten up the home.
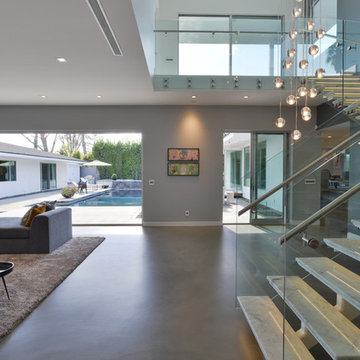
Modern design by Alberto Juarez and Darin Radac of Novum Architecture in Los Angeles.
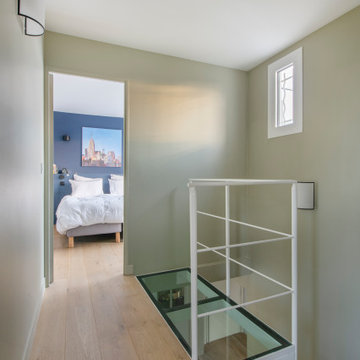
Dans ce grand appartement, l’accent a été mis sur des couleurs fortes qui donne du caractère à cet intérieur.
On retrouve un bleu nuit dans le salon avec la bibliothèque sur mesure ainsi que dans la chambre parentale. Cette couleur donne de la profondeur à la pièce ainsi qu’une ambiance intimiste. La couleur verte se décline dans la cuisine et dans l’entrée qui a été entièrement repensée pour être plus fonctionnelle. La verrière d’artiste au style industriel relie les deux espaces pour créer une continuité visuelle.
Enfin, on trouve une couleur plus forte, le rouge terracotta, dans l’espace servant à la fois de bureau et de buanderie. Elle donne du dynamisme à la pièce et inspire la créativité !
Un cocktail de couleurs tendance associé avec des matériaux de qualité, ça donne ça !
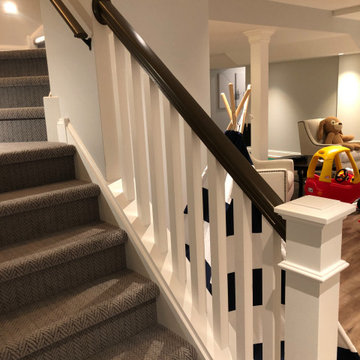
Make your way down the cost-effective carpeted stairway with custom railing, Newell post and balusters, and tread lights to a modern take on a finished basement - Perfect for entertaining family and friends with a child play area so the adults can have some time to themselves.
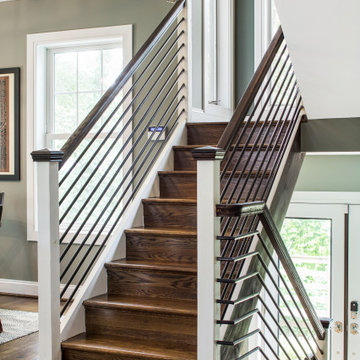
We added a full two-story addition at the back of this house, maximizing space by including a small bump-out at the side for the stairs. This required demolishing the existing rear sunroom and dormer above. The new light-filled first-floor space has a large living room and dining room with central French doors. Modern stairs lead to an expanded second floor with a new primary suite with an en suite bath. The bath has a herringbone pattern floor, shower with bench, freestanding tub and plenty of storage.
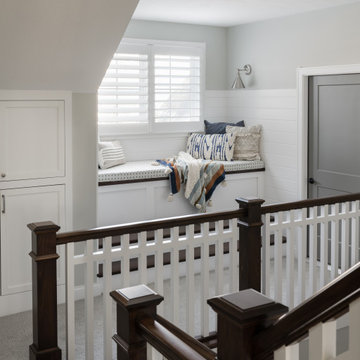
Our Carmel design-build studio planned a beautiful open-concept layout for this home with a lovely kitchen, adjoining dining area, and a spacious and comfortable living space. We chose a classic blue and white palette in the kitchen, used high-quality appliances, and added plenty of storage spaces to make it a functional, hardworking kitchen. In the adjoining dining area, we added a round table with elegant chairs. The spacious living room comes alive with comfortable furniture and furnishings with fun patterns and textures. A stunning fireplace clad in a natural stone finish creates visual interest. In the powder room, we chose a lovely gray printed wallpaper, which adds a hint of elegance in an otherwise neutral but charming space.
---
Project completed by Wendy Langston's Everything Home interior design firm, which serves Carmel, Zionsville, Fishers, Westfield, Noblesville, and Indianapolis.
For more about Everything Home, see here: https://everythinghomedesigns.com/
To learn more about this project, see here:
https://everythinghomedesigns.com/portfolio/modern-home-at-holliday-farms
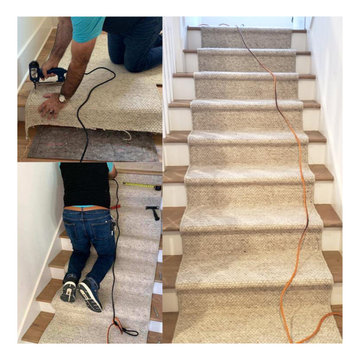
Took two 9’6”x13 neutral color, wool flat weave rugs from the Fairfax Collection from Jaunty Company Inc. & custom cut them for two floors of stair runners. Beautiful end result! If the Customer wants something specific, we can always make it happen.
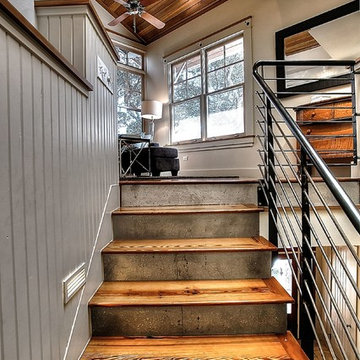
Alan Barley, AIA
This Tarrytown Residence looks rejuvenated after its modern interior restoration. Outstanding features include the pool that acts as a heating and cooling system for the house, a detached garage that doubles as a work space, and an open floor plan that allows for the most comfort and movement when in the home. This family house received a 'face-lift' with the new brighter wall color choices, the updated furniture, and the much needed TLC any house deserves. A big and wonderful change for this family house.
Modern L-shaped Staircase Ideas and Designs
1
