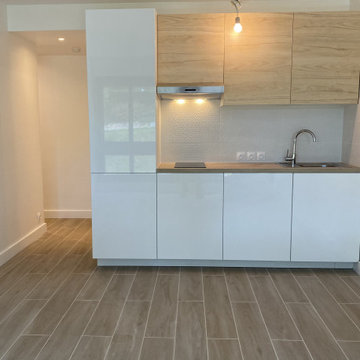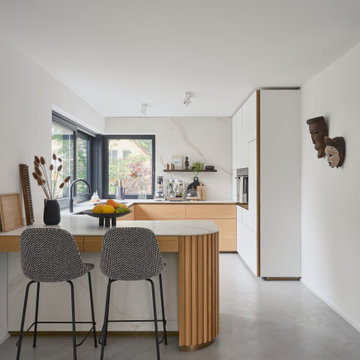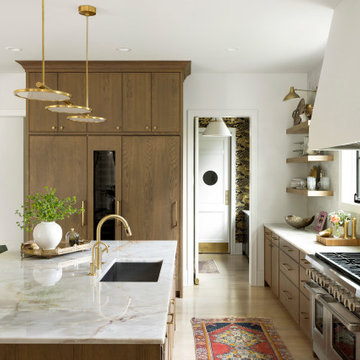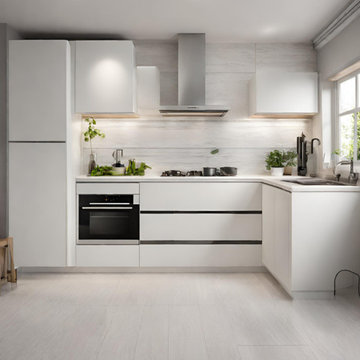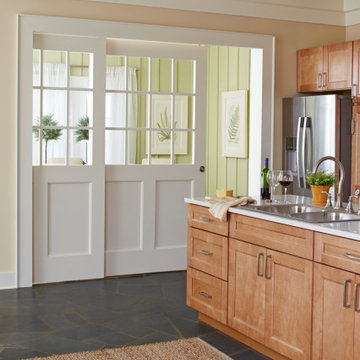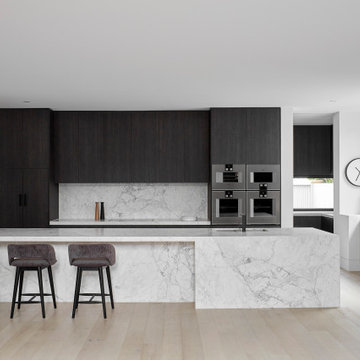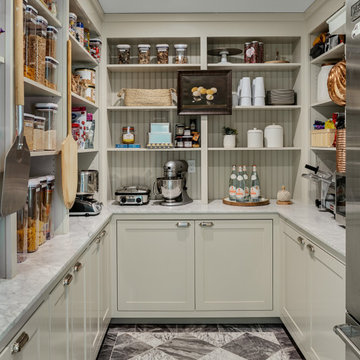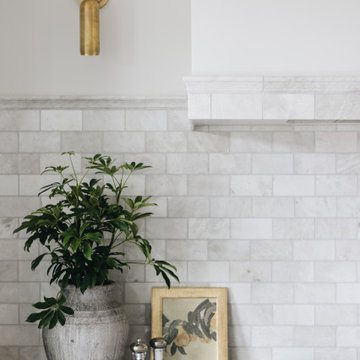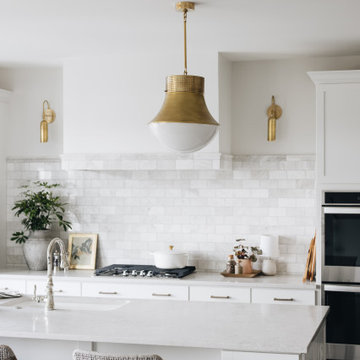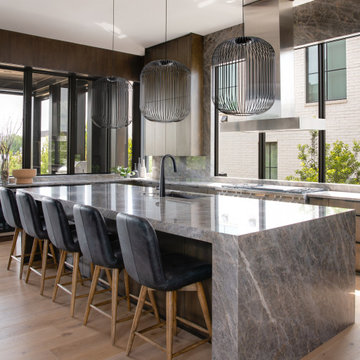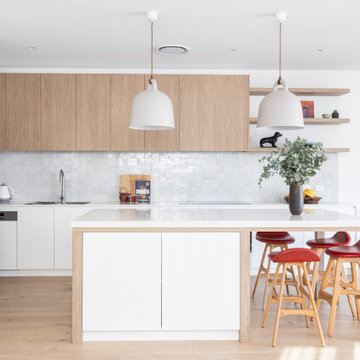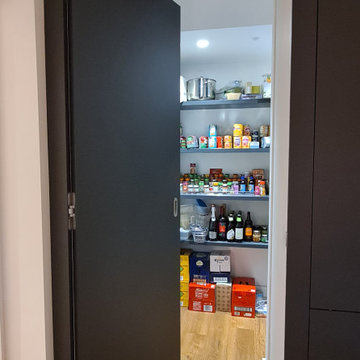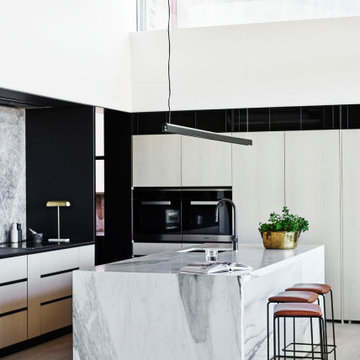Modern Kitchen Ideas and Designs
Refine by:
Budget
Sort by:Popular Today
101 - 120 of 498,154 photos
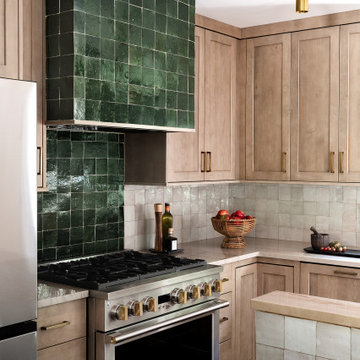
Designed and built by Erika Jayne Design + Build. Inspired by the meticulous landscaping of the client's home, we chose a garden-inspired theme for our design journey, focusing on organic shapes, earthy textures, and soothing colors.
Find the right local pro for your project

They say that first impressions count. When three sibling homeowners visited the CRL Stone showroom for inspiration for their kitchen renovation and spotted CRL Quartz Palermo, there was an instant attraction. And now that the surface is fitted in the completed room, it’s the first thing people notice when they visit.
The project in question was a bungalow extension, with an open-plan kitchen diner. With the aim of creating a modern space that looked and felt bigger, the homeowners called in their son/nephew and owner of Jones Developments Ryan, to project manage the refurb. And the family affair didn’t stop there, with Ryan’s wife Demi on hand to help supply their dream kitchen through her role at Howdens Burnley, his in laws from Stewkley Stone recommending, supplying and fabricating the CRL Quartz surfaces and Ryan’s brother-in-laws Ewan & Harrison taking care of the installation.
Choosing a quartz surface was an important element of the design, with the homeowners keen to opt for a surface that worked well with the new furniture in Fairford Pebble. “The colours work perfectly together and the rusty orange veining adds an ideal colour to the kitchen to make it look very classy and elegant,” comments Ryan.
In fact, it was the colour of the veining that attracted the siblings to CRL Quartz Palermo as soon as they saw it. The crisp white background is the perfect backdrop for the bold veining, that adds instant character and an eye-catching level of detail. “It’s something of a marmite choice to many, but we’re so happy we went with it. Being able to vein match the surface just adds to the sense of flow within the large space. The result is a very modern looking kitchen, with lots of space and storage,” Ryan explains.
Easy on the eye, installation of the surfaces was straightforward too, with all the fabrication done in advance to ensure the perfect, seamless fit. Quartz is the perfect choice for a busy family life on a practical level too, being water, heat, scratch and stain resistant and with no requirement for sealing at any stage. Palermo’s bold marble-inspired veining lends itself so well to being vein matched that Stewkley Stone were only too happy to oblige, despite the request not being part of the original brief for the project.
“The finished look is very elegant and classy, with the colour of the kitchen doors perfectly complementing the veining of Palermo,” comments Ryan. With quirky features including a Quooker tap and pull-out accessories to future-proof the space, the comfort levels are high in the completed kitchen. But the homeowners’ favourite element of the new look? “100% the quartz; it’s the first thing you see when you enter the room,” concludes Ryan.
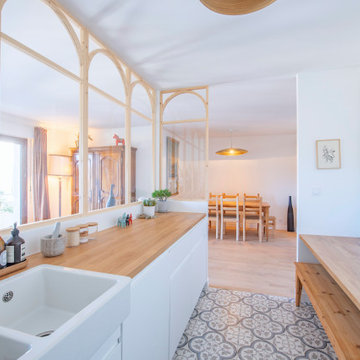
Projet de rénovation complète d'un espace familial.
L'objectif était de créer un environnement chaleureux et fonctionnel pour une famille avec des enfants.
L'ancienne cuisine a été métamorphosée en une charmante chambre d'enfant. Cette pièce a été conçue pour offrir un espace de repos confortable et accueillant.
La pièce maîtresse de ce projet est la verrière en bois, réalisée sur place sur-mesure. Cette structure apporte une abondance de lumière naturelle dans la cuisine et le séjour, créant une atmosphère lumineuse et accueillante.
Nous avons ajouté une porte qui relie les deux chambres entre elles. Cette ouverture permet aux enfants de communiquer facilement tout en conservant leur propre espace privé.
L'ancienne salle de bain a été transformée en une spacieuse et moderne cuisine. Séparée par une verrière, elle a été conçue pour s'étendre harmonieusement sur le séjour, créant ainsi un espace de vie ouvert, idéal pour les moments en famille et entre amis.
La nouvelle salle de bain a trouvé sa place dans une pièce qui était précédemment utilisée comme dressing. Cette salle d'eau a été aménagée avec des carreaux de ciment peints authentiques, ajoutant une touche d'élégance à l'espace.

Ground floor extension of an end-of-1970s property.
Making the most of an open-plan space with fitted furniture that allows more than one option to accommodate guests when entertaining. The new rear addition has allowed us to create a clean and bright space, as well as to optimize the space flow for what originally were dark and cramped ground floor spaces.
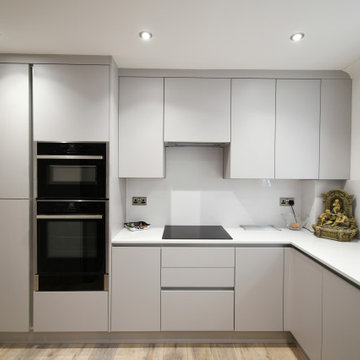
This mid-size kitchen has tons of wonderful features to make it the perfect addition to any home. A matt light grey true handleless door with Aluminium rails keeps the area light and airy, leading to a spacious feel to the kitchen. This is aided by the choice of Bianco Glitter Quartz worktop, a white base with flecks of sparkle.
Hidden behind a tall cupboard is the Kessebohmer Tandem Larder Pullout. A tall set of wire shelves from top to bottom are excellent at ensuring nothing gets forgotten at the back of your cupboards.
Neff appliances are another feature of this kitchen, with an oven stack including top combination oven, Slide and Hide main oven and warming drawer. A Franke 1.5 bowl sink and Minerva 3 in 1 Boiling Water Tap enhance the functionality of this space for our clients, with Instant Boiling water ready to be utilised at the twist of a button.
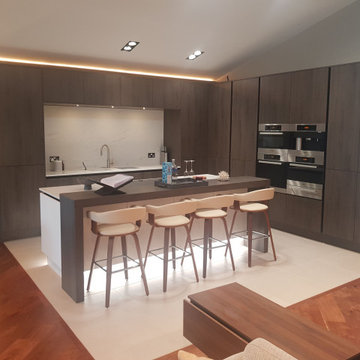
A stunning finish on this bespoke true handleless kitchen.
Shown in Graphite Denver Oak and Supermatt White with Black German Handleless Rail System.
Worktops are Quartz Calacatta Milan with contrasting Graphite Denver Oak breakfast bar.
Complimented with Neff and Bosch appliances, Blanco sink and Quooker hot tap.
Modern Kitchen Ideas and Designs
6
