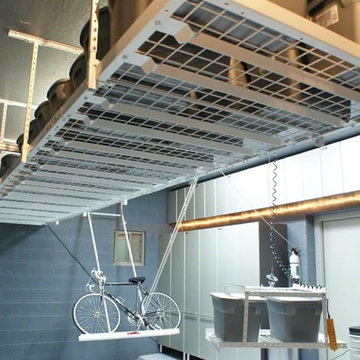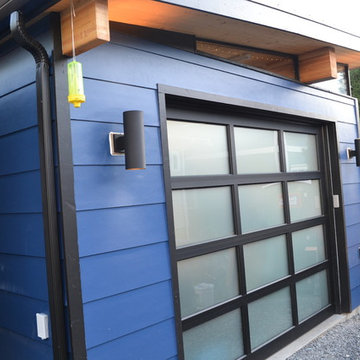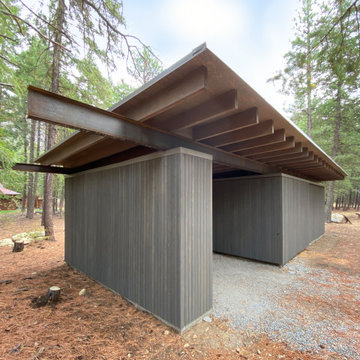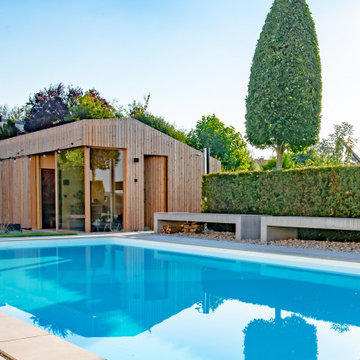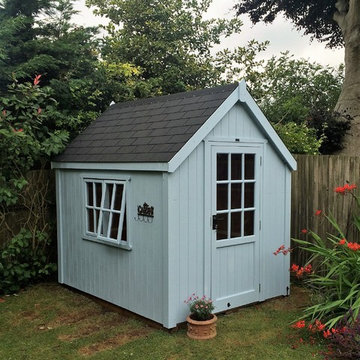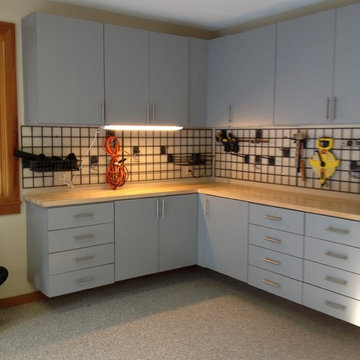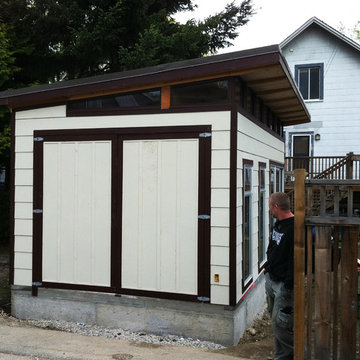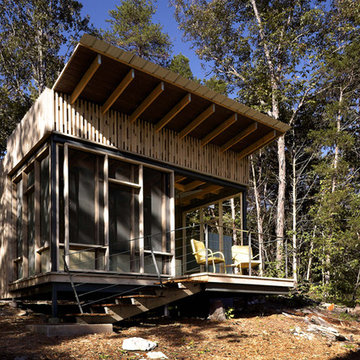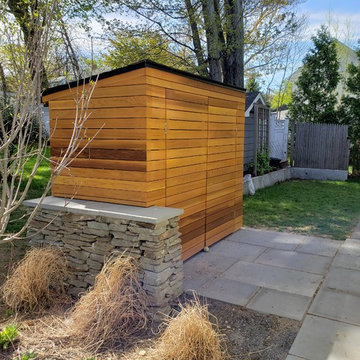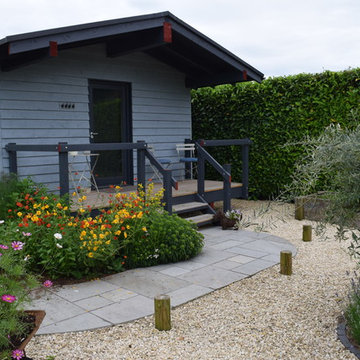Modern Garden Shed and Building Ideas and Designs
Refine by:
Budget
Sort by:Popular Today
141 - 160 of 4,606 photos
Item 1 of 5
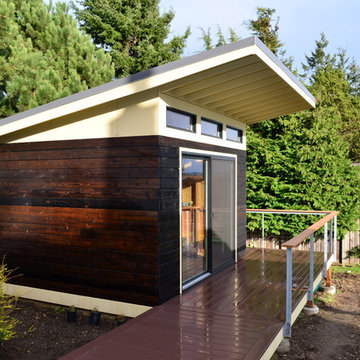
Galvanized steel stanchions, stainless steel wire and a hardwood cap were used to build the railing.
Jeff Stoneman
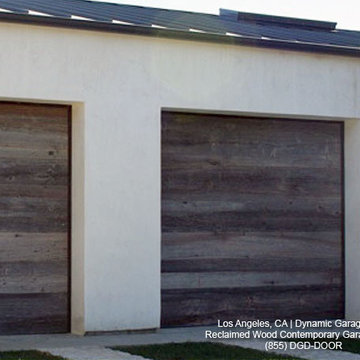
Los Angeles, CA - Contemporary architecture lends itself to create custom garage door designs that are interestingly unique. These reclaimed wood garage doors are not only eco-friendly but very appealing to the discerning eye. Re-purposing natural elements such as wood from an old barn can prove to be an outstanding design factor that makes a unique statement. These contemporary garage doors were ingenuously designed in a simple, minimalistic style that exemplify just how beautiful eco-friendly design can be as well as contemporary. Dynamic Garage Door custom designs contemporary garage doors in a variety of materials available today and why not make use of wood that would otherwise be tossed? We enjoy designing, manufacturing & installing garage doors that not only harmonize with the architecture of a home but that also tell a story in an eco-friendly fashion.
Find the right local pro for your project
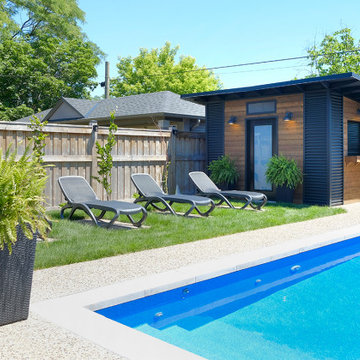
This pool shed was a completely custom shed designed together with one of our customers in Hamilton. It features steel siding, a full lite swing door and an aluminum roll up bar on the side! This pool shed takes your hosting abilities to the next level! Who wouldn't love a personal poolside bar in the comfort of their own backyard!
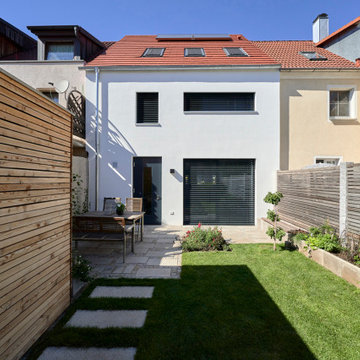
Dem vorhandenen Reihenhaus an der vielbefahrenen Ringstraße im Herzen von Neumarkt sollte neues Leben eingehaucht werden und somit modernes und offenes Wohnen ermöglicht werden. Das Volumen durfte aufgrund der Grenzbebauung und der städtebaulichen Vorgaben nicht verändert werden und gaben dem Entwurf somit die Rahmenbedingungen vor. Da die innere Struktur nicht erhaltenswert war, musste der ganze Bestand gänzlich entkernt werden. Lediglich die Außenwände und der alte Kriechkeller wurden erhalten und letzterer als Technikzentrale umfunktioniert. Das Ergebnis ist ein Neubau, welcher mit seiner Liebe zum Detail und einem sehr hohen handwerklichen Anspruch hervorsticht und sich gleichzeitig harmonisch in die Umgebung einfügt.
Die einträchtige Zusammenarbeit zwischen Bauherrenschaft und Architekten führte zu einer sehr angenehmen und reibungslosen Abwicklung. Auch große Probleme wie die schwierigen und beengten Platzverhältnisse wurden von dem gesamten Team mit Bravour gemeistert.
Bei einer insgesamt zur Verfügung stehenden Grundfläche von ca. 6,5 x 8,8m, beinhaltet der unscheinbare Baukörper Wohnen auf zwei Ebenen und einen offenen Schlafbereich im Dachgeschoss. Am Gebäude finden ausschließlich reduzierte und wertige Materialien ihre Verwendung, prägend ist hier vor allem das Spiel zwischen Holz und Beton. So wurden die Decken, die Treppenstufen und die Eingangsüberdachung in Sichtbeton ausgebildet. Auch der Spachtelboden im Erdgeschoss erhält die Optik des rauen, kühlen und haptischen Materials.
Als gegensätzliches Element wurde die Weißtanne gewählt. Fenster- und Türrahmen, das Massivholzparkett im Obergeschoss, sowie die skulpturale Vertäfelung der Dachschrägen wurden aus diesem warmen und anmutigen Weichholz gefertigt. In den ausgebauten Dachstuhl führt eine schlanke Stahltreppe aus brüniertem Stahl. Den besonderen Charme verleiht dem Gebäude eine, an die Straße orientierte, spektakuläre Gaube, welche sich über zwei Geschosse erstreckt. Die daraus resultierenden Nischen im Gebäude laden als Ort zum Verweilen ein und gewähren gleichzeitig eine wunderbare Sicht auf den naheliegenden Park. Rückseitig befindet sich dagegen der liebevoll gestaltete und privat gehaltene Garten der Familie.
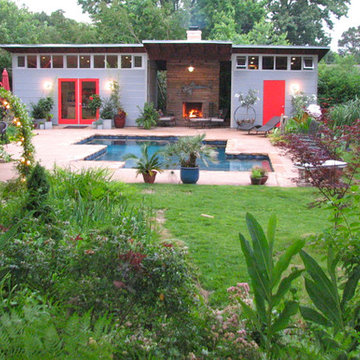
2 Studio Sheds, manufactured in Colorado and built in Memphis, TN alongside on couple's pool. The 12x20 from our Lifestyle line (left) is a home office, art studio and creative space while the 12x12 from our Storage line houses tools, and gardening supplies. Each connected by one roofline and an outdoor fireplace.
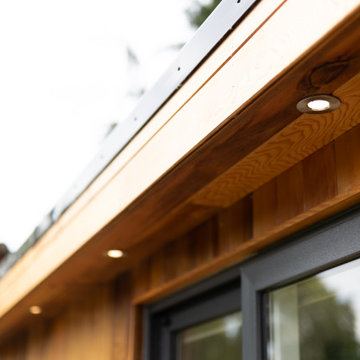
This sleek garden office was built for a client in West Sussex who wanted to move their home office out of the house and into the garden. In order to meet our brief of providing a contemporary design, we included Western Red Cedar cladding. This softwood cladding has beautiful tones of brown, red and orange. The sliding doors and full length window allow natural light to flood in to the room, whilst the desk height window offers views across the garden.
We can add an area of separate storage to all of our garden room builds. In the case of this structure, we have hidden the entrance to the side of the building and have continued the cedar cladding across the door. As a result, the room is concealed but offers the storage space needed. The interior of the storage is ply-lined, offering a durable solution for garden storage on the garden room.
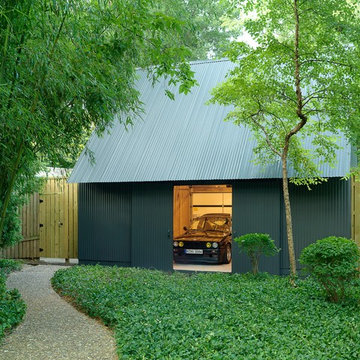
Susan E. Bower and Stephen Leet, Architects. A simple City garage, designed like a Monopoly piece. The simple and elegant lines won this garage the coveted 2011 American Institute of Architects Design Award.
Alise O'Brien Photography
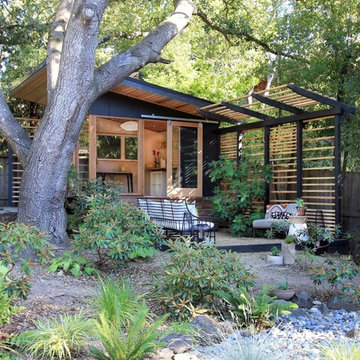
Redwood Builders had the pleasure of working with leading SF based architects Seth and Melissa Hanley of Design Blitz to create a sleek and modern backyard "Shudio" structure. Located in their backyard in Sebastopol, the Shudio replaced a falling-down potting shed and brings the best of his-and-hers space planning: a painting studio for her and a beer brewing shed for him. During their frequent backyard parties (which often host more than 90 guests) the Shudio transforms into a bar with easy through traffic and a built in keg-orator. The finishes are simple with the primary surface being charcoal painted T111 with accents of western red cedar and a white washed ash plywood interior. The sliding barn doors and trim are constructed of California redwood. The trellis with its varied pattern creates a shadow pattern that changes throughout the day. The trellis helps to enclose the informal patio (decomposed granite) and provide privacy from neighboring properties. Existing mature rhododendrons were prioritized in the design and protected in place where possible.
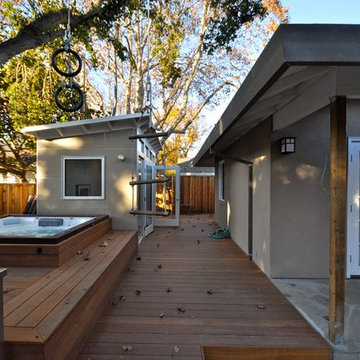
Previously rarely used yard becomes an action hub! Once the Studio Shed install team was wrapped up, the homeowner had a wrap-around, ground level deck installed...complete with hot tub! The large tree offers plenty of space for the kids to monkey around.
Modern Garden Shed and Building Ideas and Designs
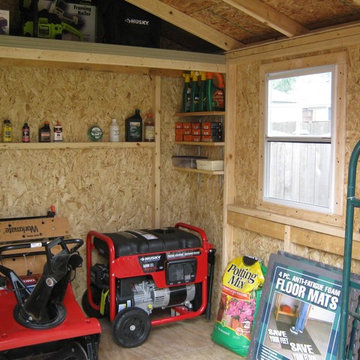
One of our sheds customized with loft. Customer added his many tools and equipment. Looks like he has plenty of space to spare.
8
