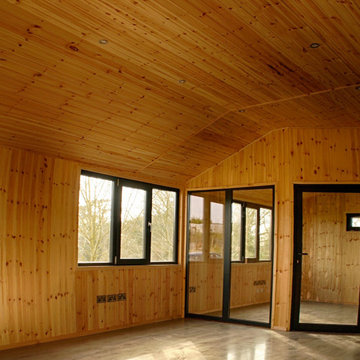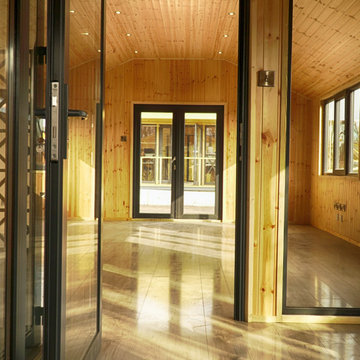Expansive Modern Garden Shed and Building Ideas and Designs
Refine by:
Budget
Sort by:Popular Today
1 - 20 of 63 photos
Item 1 of 3
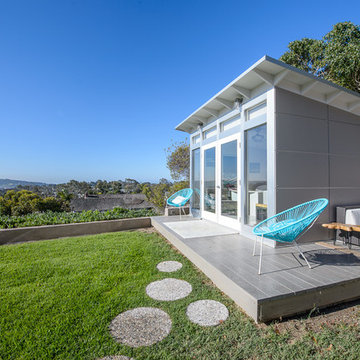
A beautiful and functional home office - a 10x12 space with two desks.
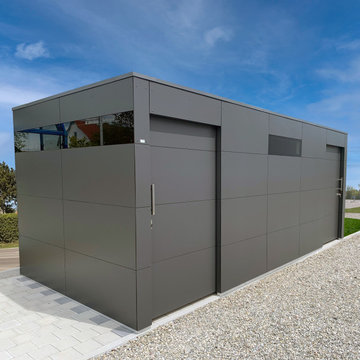
Mit dem modernen nogabo HPL Design Gartenhaus Titan erleben Sie Ihren Garten völlig neu.
Das wetterfeste HPL Gartenhaus Titan bietet viel Platz und ein modernes Design. Es ist mit einer Trennwand und zwei Schiebetüren ausgestattet, um Mülltonnen und Fahrräder sicher zu lagern. Auf der einen Seite bietet das Design Gartenhaus HPL ausreichend Platz für die Lagerung von Mülltonnen, während der zweite Raum für Fahrräder und Kinderwagen geeignet ist. Darüber hinaus verfügt das HPL Gartenhaus über ausreichend Platz, um Hausmeister-Gerätschaften wie Rasenmäher usw. unterzubringen.
Das Design Gartenhaus ist aus robustem HPL-Material hergestellt, das hohen Witterungsbedingungen standhält. Zudem hat das HPL Gartenhaus eine anthrazitfarbene Oberfläche, die ihm eine moderne Eleganz verleiht.
Das moderne Gartenhaus ist nutzbar als Gerätehaus / Fahrradhaus / Poolhaus / Saunahaus / Anbauhaus.
Besuchen Sie uns auf unserer Homepage unter
www.nogabo.de
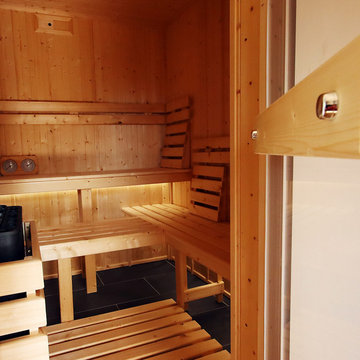
There are some projects that almost don’t require any description. Photos are more than enough. This one is one of those. Equipped with fully functioning kitchen, bathroom and sauna. It is 16 metres long and almost 7 metres wide with large, integrated decking platform, smart home automation and internet connection. What else could you wish from your own cabin on the lake?
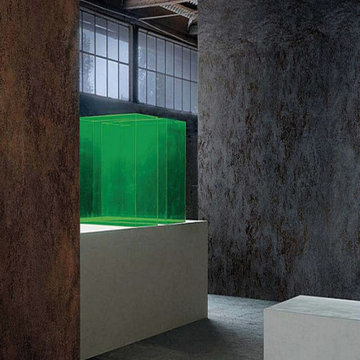
Laminam's Oxide sheets convey the emotion of lived metal, subjected to atmospheric agents, the sun and the passing of time. Colour imperfections become characterising motifs that give surfaces a very trendy impact. Six colour shades, in the Laminam3 (1000x3000), Laminam3+ (1000x3000) and Laminam5 (1000x3000, 1000x1000) versions for a total look in interior and exterior design with any style, from the most classic to the most extreme.
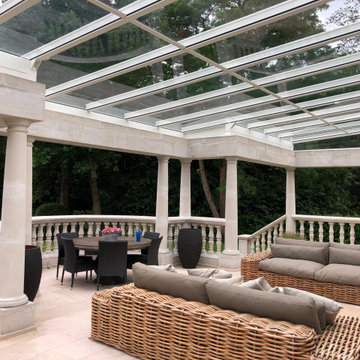
A bespoke design glass roof structure designed and installed to an existing stone structure resulting in a weatherproof outdoor space for all seasons.
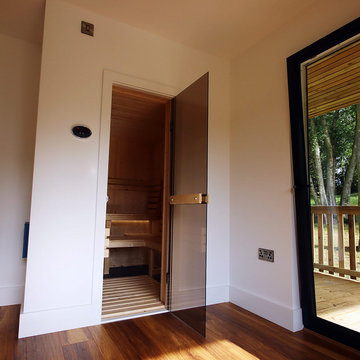
There are some projects that almost don’t require any description. Photos are more than enough. This one is one of those. Equipped with fully functioning kitchen, bathroom and sauna. It is 16 metres long and almost 7 metres wide with large, integrated decking platform, smart home automation and internet connection. What else could you wish from your own cabin on the lake?
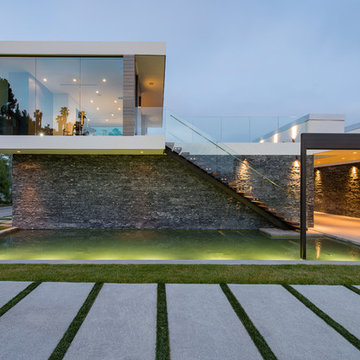
Benedict Canyon Beverly Hills modern home guest studio with modern pond water feature & landscape design. Photo by William MacCollum.
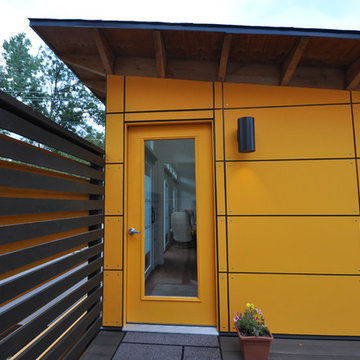
This entrance to the Studio Shed home office faces the front street and allows work clients to visit without entering the personal backyard space of the homeowner.
Photo by Studio Shed
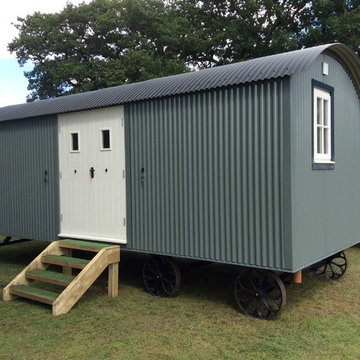
The Shepherds Lodge, a traditional hut on the exterior, with large modern interior with extra space, built to customers exact requirements, exterior size of this model is 25ft x 8ft 6inch.
separate bedroom, large bathroom with walk in shower, open plan lounge with a modern glass kitchen units. can still be moved as steel frame and chassis.
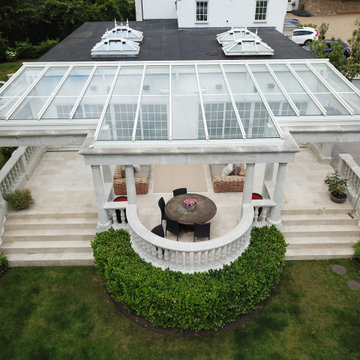
A bespoke design glass roof structure designed and installed to an existing stone structure resulting in a weatherproof outdoor space for all seasons.
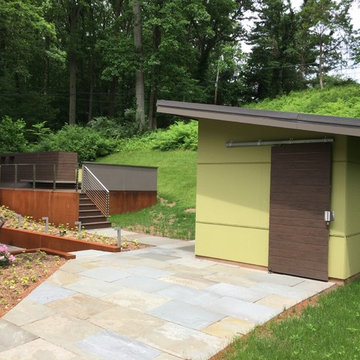
Modern shed has a fiber cement panel exterior and sports a custom sliding barn door
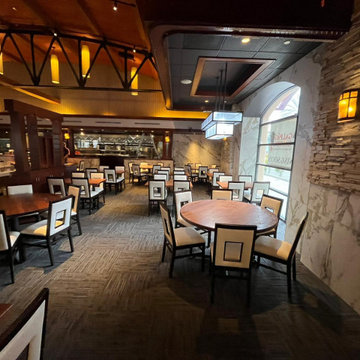
Top notch renovation, expertly executed by Generation Builders. for the company Galpao Gaucho Brazilian Steakhouse, Immersing yourself in a renovated environment that perfectly complemented the culinary harmony of the restaurant, providing an unforgettable space and gastronomic experience."
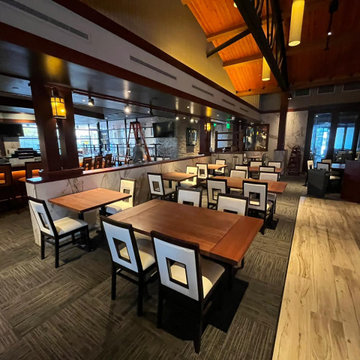
Top notch renovation, expertly executed by Generation Builders. for the company Galpao Gaucho Brazilian Steakhouse, Immersing yourself in a renovated environment that perfectly complemented the culinary harmony of the restaurant, providing an unforgettable space and gastronomic experience."
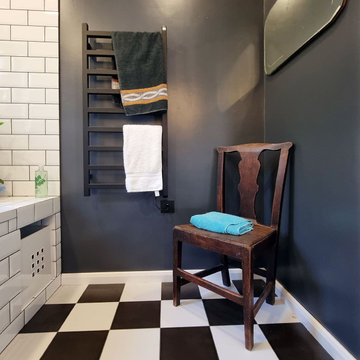
A garden annexe with two bedrooms, two bathrooms and plenty of daylight.
Our clients contacted us after deciding to downsize by selling their main house to their daughter and building a smaller space at the bottom of their garden. The annexe is tucked away from the busy main road and overlooks the forest grounds behind the property. This creative solution proves to offer the perfect combination of convenience and privacy which is exactly what the couple was after. The overall style is contemporary industrial and is reflected in both the exterior design and the interior finishes.
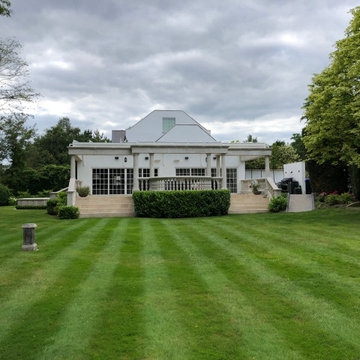
A bespoke design glass roof structure designed and installed to an existing stone structure resulting in a weatherproof outdoor space for all seasons.
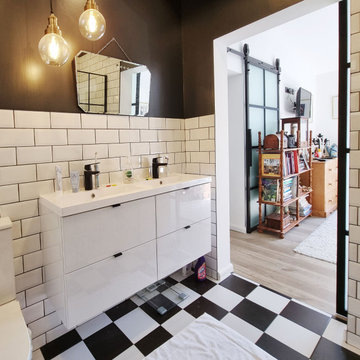
A garden annexe with two bedrooms, two bathrooms and plenty of daylight.
Our clients contacted us after deciding to downsize by selling their main house to their daughter and building a smaller space at the bottom of their garden. The annexe is tucked away from the busy main road and overlooks the forest grounds behind the property. This creative solution proves to offer the perfect combination of convenience and privacy which is exactly what the couple was after. The overall style is contemporary industrial and is reflected in both the exterior design and the interior finishes.
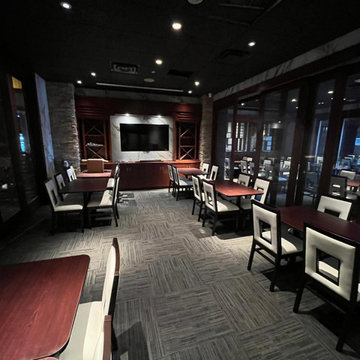
Top notch renovation, expertly executed by Generation Builders. for the company Galpao Gaucho Brazilian Steakhouse, Immersing yourself in a renovated environment that perfectly complemented the culinary harmony of the restaurant, providing an unforgettable space and gastronomic experience."
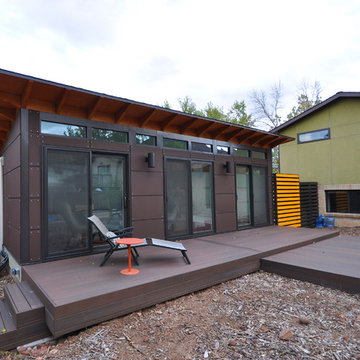
This deck nicely compliments the Studio Shed home office which is built on a floating floor foundation.
Photo by Studio Shed
Expansive Modern Garden Shed and Building Ideas and Designs
1
