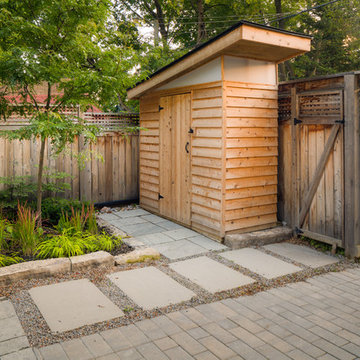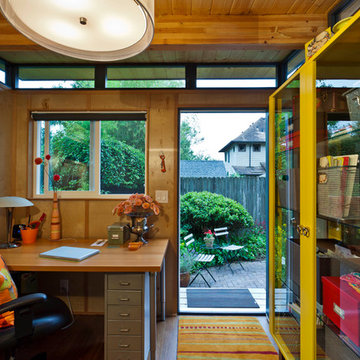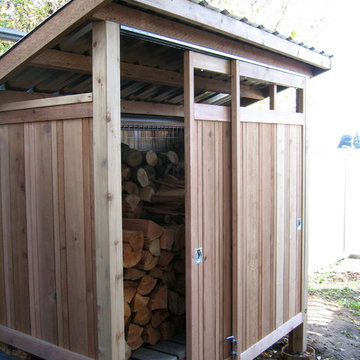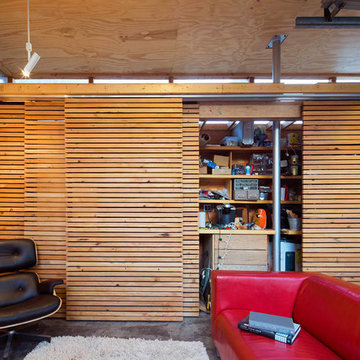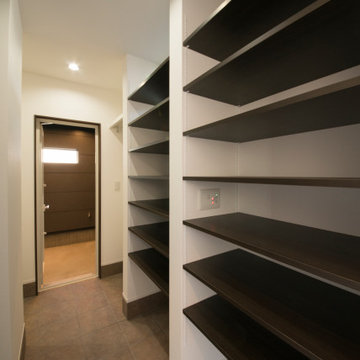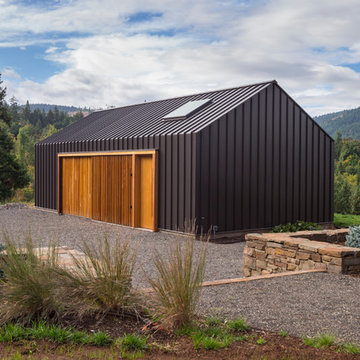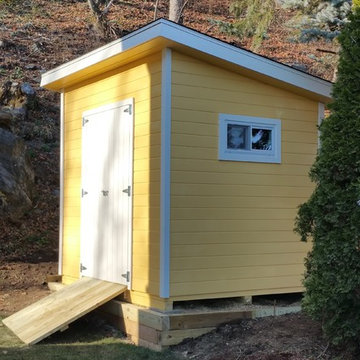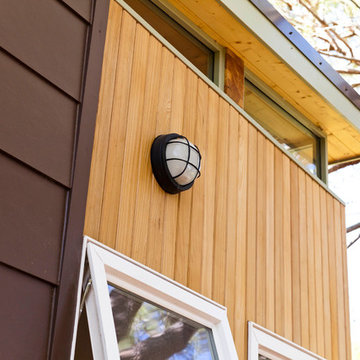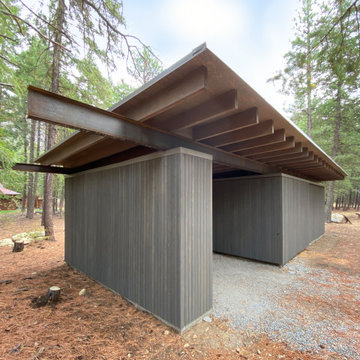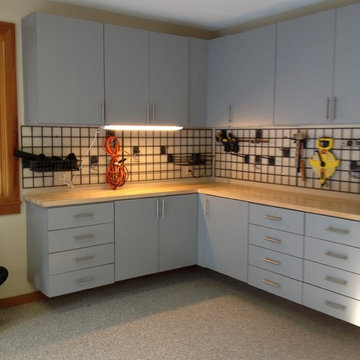Modern Brown Garden Shed and Building Ideas and Designs
Refine by:
Budget
Sort by:Popular Today
1 - 20 of 653 photos
Item 1 of 3
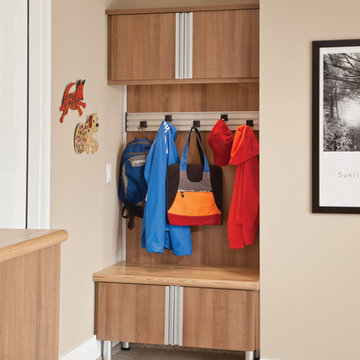
Bench area and adjustable hanging hooks. For FREE design consultation call 703-953-2499.
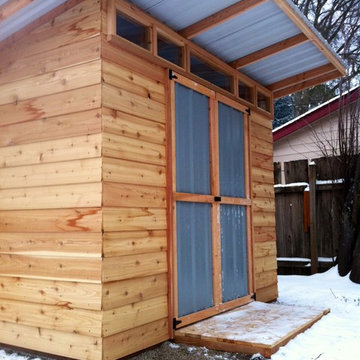
Beautiful cedar garden shed with grey metal doors and windows across the top of the front. This is the view from the side. We added a small porch to the front, and then it snowed! 7' x 10' shed.
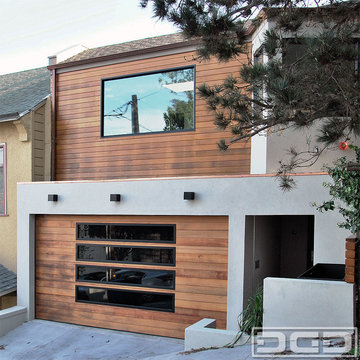
San Francisco, CA Custom Garage Doors - Our modern garage doors are a culmination of our integral design team and years of experience in the garage door industry. We have been designing stunning modern garage doors in the San Francisco Bay Area for many years now and our work is evidently recognized by the unique architectural talent our in-house designers have in their profile and the years of experience in the garage door trade.
This San Francisco modern style home has a very unique architectural essence consisting of refined horizontal lineage which minimizes luxury to simplicity. Working on the garage door for this San Francisco Bay Area home was an architectural delight. The designer proposed a unique modern garage door design that no other company dared to manufacture. We welcome projects such as these because of the challenges they present not only aesthetically but functionally. The smoked glass panles are actually see-through all throughout the horizontal lineage while the powder coated steel frames around the glass tien in well with the home's window framing. The horizontal garage door slat design followed the home's upper level siding consistency while the over sized glass panels added interest and uniformity as they follow the same vertical lineage from the window above the garage door.
Creating unique custom garage doors for the discerning homeowners, architects and builders in the San Francisco Bay area is always a pleasure and a welcomed challenge. We get to flex our skills and craft some of the most unique modern garage doors seen in the Bay Area. Our custom garage door designs in San Francisco make heads turn, neighbors jealous and architectural gurus drop their jaws!
Get a cost and design consultation on any custom garage door design project in San Francisco by calling (855) 343-3667 today!
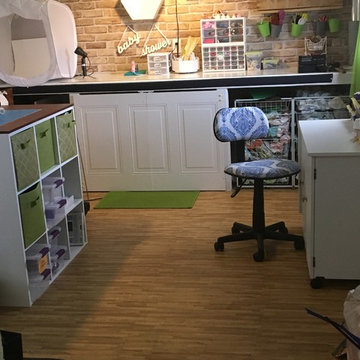
I wanted a craft studio/She-shed that had a New York studio vibe with the look of exposed brings and modern touches. Love the color of apple green so i introduced it onto the two part space for some color. I didn't want to overwhelm the spaces with the bright color, so I toned it down with some smoke gray, warm beiges, and white. I created a work table out of plywood and 2 9-cube storage units. The floors are not really wood, but a awesome foam mat that resembles wood but feels so much better on the feet. I wanted to cover the bottom of my work bench along the wall, so I purchased 1 decorative paneling and had it cut in half. I added hinges and will be adding knocks for a great inexpensive cabinet look. Photos by: Nica Walker
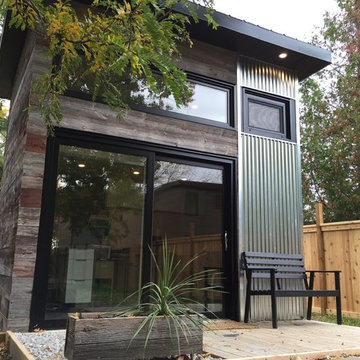
This backyard garden studio with a modern design provides a comfortable and stylish retreat for a home office, art studio, cottage bunkie or for backyard entertaining. The layout features two built in work stations, and a built-in sofa bench that can be used for reading, watching televisions or an afternoon nap. A second story loft provides space for storage, a kid's play area or a separate space for lounging. With a footprint just over 100 square feet, this studio makes efficient use of space while minimizing the footprint of the backyard and may be constructed without a permit in many jurisdictions (check your local building code).
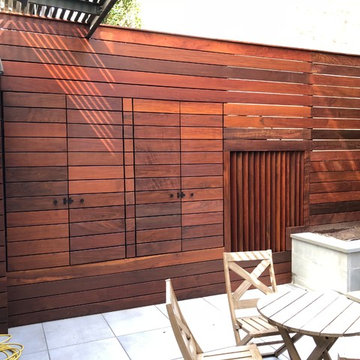
New York Upper East side backyard - outdoor storage cabinet integrated into the fence
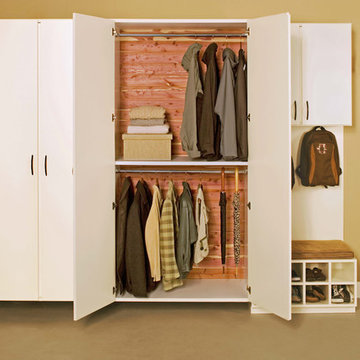
Complete your home by investing in a garage storage design that finally finishes off your much used but under-utilized garage / storage area.
Creating a functional storage and entry area, this design incorporates tall storage cabinets, floating upper cabinets for space savings, shoe storage with seating area, and cedar inlays to protect your favorite coats & outerwear.
A variety of counter and finish options are available and include stainless steel counters and fully encapsulated powder coated door & drawer face options with a smooth but rugged surface.
Call Today to schedule your free in home consultation, and be sure to ask about our monthly promotions.
Tailored Living® & Premier Garage® Grand Strand / Mount Pleasant
OFFICE: 843-957-3309
EMAIL: jsnash@tailoredliving.com
WEB: tailoredliving.com/myrtlebeach
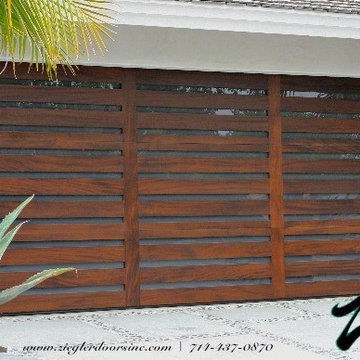
Our custom wood garage doors come to life. Designed with all styles in mind. Our custom garage doors are backed by decades of experience working with wood garage doors. Each board is hand selected during the construction process insuring the highest quality. Pick one of our custom garage doors or let us create something one of a kind.
Ziegler Doors, Inc.
1323A Saint Gertrude Place
Santa Ana, CA 92705
Phone: (714) 437-0870
Fax: (714) 437-0871
This image is the exclusive property of Ziegler Doors, Inc. and are protected under the United States Copyright law. This image may not be reproduced, copied, transmitted or manipulated without the written permission of Ziegler Doors, Inc.
If you find a company using our images as their own, please contact us. We are aware of Dynamic Garage Doors steeling our images, we are taking legal action.
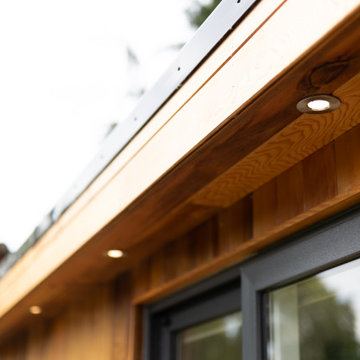
This sleek garden office was built for a client in West Sussex who wanted to move their home office out of the house and into the garden. In order to meet our brief of providing a contemporary design, we included Western Red Cedar cladding. This softwood cladding has beautiful tones of brown, red and orange. The sliding doors and full length window allow natural light to flood in to the room, whilst the desk height window offers views across the garden.
We can add an area of separate storage to all of our garden room builds. In the case of this structure, we have hidden the entrance to the side of the building and have continued the cedar cladding across the door. As a result, the room is concealed but offers the storage space needed. The interior of the storage is ply-lined, offering a durable solution for garden storage on the garden room.
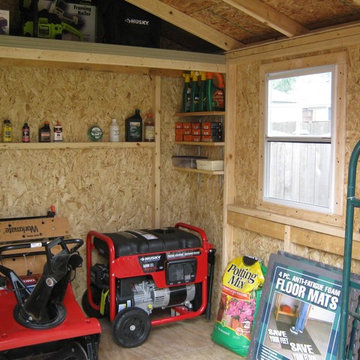
One of our sheds customized with loft. Customer added his many tools and equipment. Looks like he has plenty of space to spare.
Modern Brown Garden Shed and Building Ideas and Designs
1
