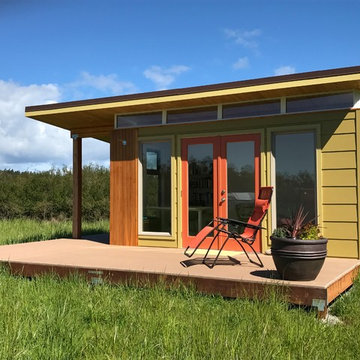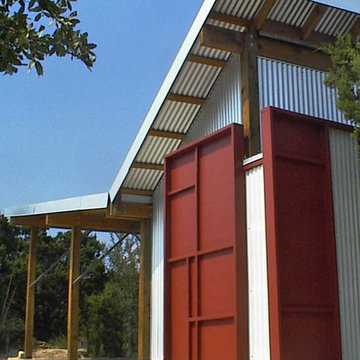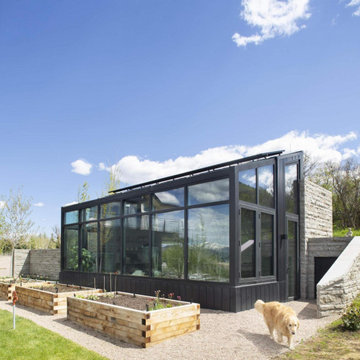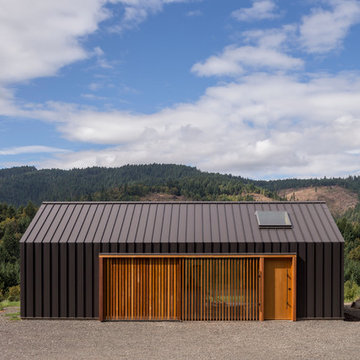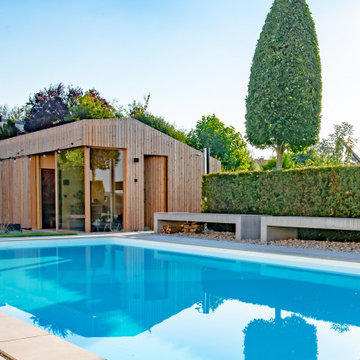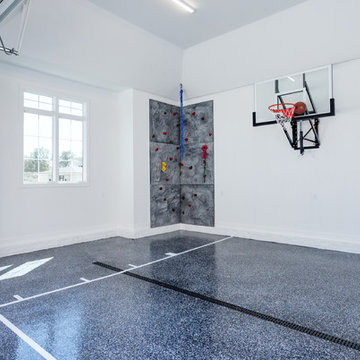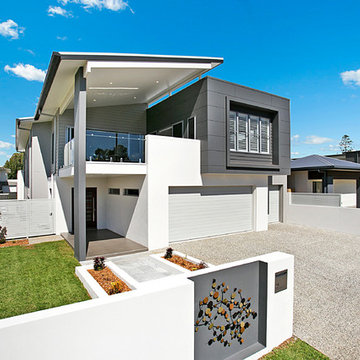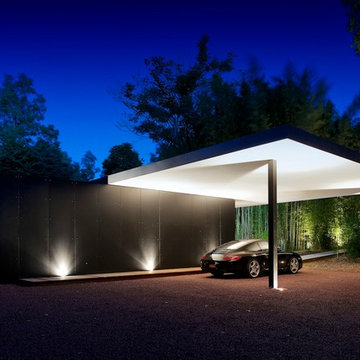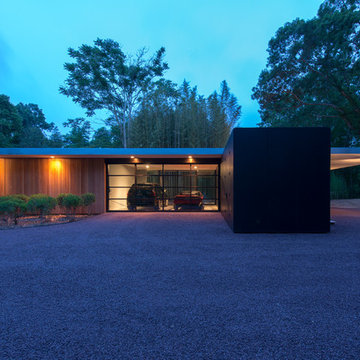Modern Blue Garden Shed and Building Ideas and Designs
Refine by:
Budget
Sort by:Popular Today
1 - 20 of 444 photos
Item 1 of 3
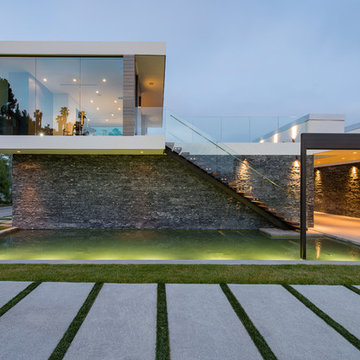
Benedict Canyon Beverly Hills modern home guest studio with modern pond water feature & landscape design. Photo by William MacCollum.
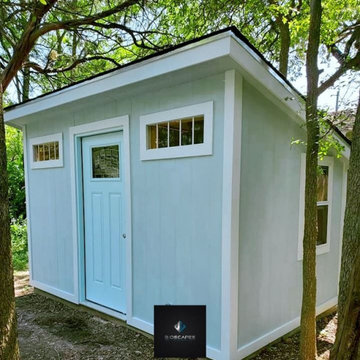
A small building separate from the main home, in which a woman may indulge in hobbies and interests without being distracted by other family members.
Working remotely is becoming more and more popular every year but can be difficult at times without a quiet office space. An Office Shed would make a great addition to your home and give you the peaceful office space you desire! Call Bioscapes today for your free estimate! 512-201-4033
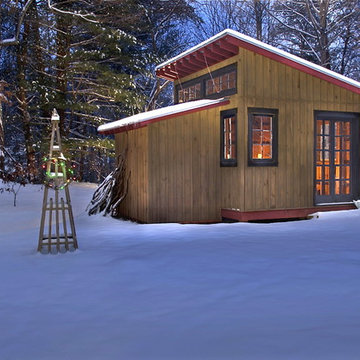
Garden Shed in Winter. Photo taken by Tim Burleson and built by Brookstone Builders
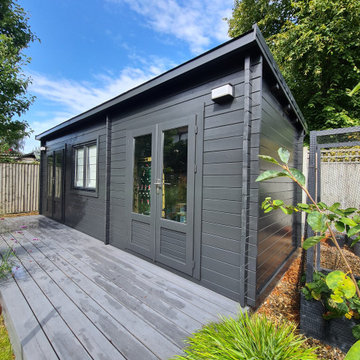
Transform Exteriors with Long-Lasting Results
At Mi Decor, we specialize in meticulous exterior preparation for exceptional results. Our comprehensive approach ensures a flawless finish that stands the test of time.
Here's what sets us apart:
Thorough Cleaning: We begin with a deep clean using pressure washing and an antifungal solution for a truly fresh start.
Multi-Step Sanding: We meticulously sand the surface, following up with filing for an ultra-smooth finish. We vacuum and remove dust between each sanding step for a clean workspace and optimal results.
Why such a detailed approach?
By taking the extra time for thorough preparation, we ensure exceptional paint adhesion and a long-lasting, beautiful finish for your home's exterior.
Ready to transform your exterior?
Contact us today for a free consultation!
P.S. Learn more about our services at www.midecor.co.uk
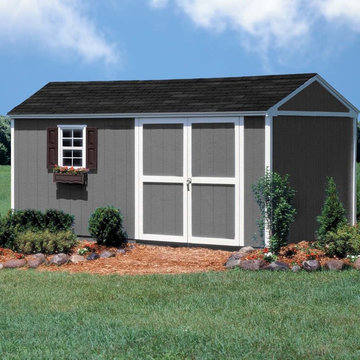
This 10x16 shed is our best selling gable-style storage solution because it has so much built-in functionality! This 10 ft. wide gable-design building features 6 ft. high sidewalls and an 8'9"-ft. high peak. The 16 ft. depth ensures that this shed is spacious enough to fit a tractor, while the high peak can store your other outdoor or seasonal items as well. Best of all, our professional installers can build this 10x16 shed right in your backyard. No splinters, no broken fingers and no reading instructions.
Features premium 2x4 wall construction to stand up to the elements. All covered by a 5 year warranty.
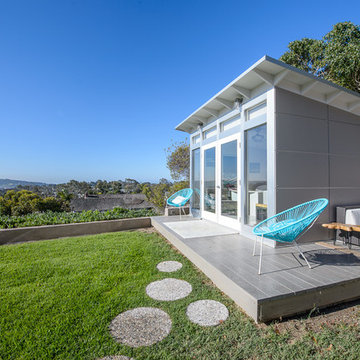
A beautiful and functional home office - a 10x12 space with two desks.
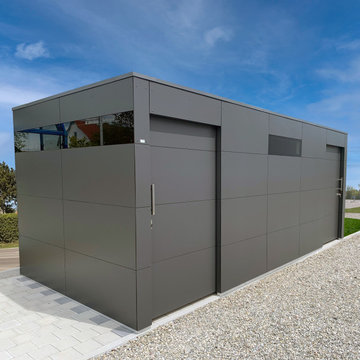
Mit dem modernen nogabo HPL Design Gartenhaus Titan erleben Sie Ihren Garten völlig neu.
Das wetterfeste HPL Gartenhaus Titan bietet viel Platz und ein modernes Design. Es ist mit einer Trennwand und zwei Schiebetüren ausgestattet, um Mülltonnen und Fahrräder sicher zu lagern. Auf der einen Seite bietet das Design Gartenhaus HPL ausreichend Platz für die Lagerung von Mülltonnen, während der zweite Raum für Fahrräder und Kinderwagen geeignet ist. Darüber hinaus verfügt das HPL Gartenhaus über ausreichend Platz, um Hausmeister-Gerätschaften wie Rasenmäher usw. unterzubringen.
Das Design Gartenhaus ist aus robustem HPL-Material hergestellt, das hohen Witterungsbedingungen standhält. Zudem hat das HPL Gartenhaus eine anthrazitfarbene Oberfläche, die ihm eine moderne Eleganz verleiht.
Das moderne Gartenhaus ist nutzbar als Gerätehaus / Fahrradhaus / Poolhaus / Saunahaus / Anbauhaus.
Besuchen Sie uns auf unserer Homepage unter
www.nogabo.de
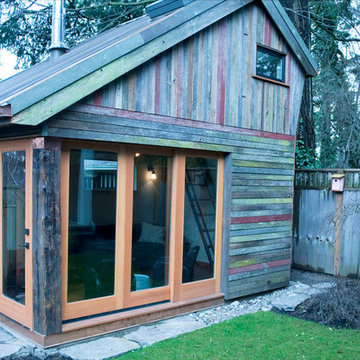
The firehouse is a freestanding, backyard studio building. Its construction includes a wide range of reclaimed materials, including wood siding, a metal roof and wood columns and beams.
Size
200 sq. ft.
Materials
Reclaimed wood siding, Reclaimed metal roof, Wood framing, Custom steel fixtures
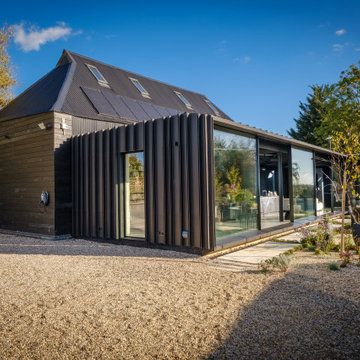
A south facing extension has been built to convert a derelict Grade II listed barn into a sustainable, contemporary and comfortable home that invites natural light into the living spaces with glass extension to barn.
Glovers Barn was a derelict 15th Century Grade II listed barn on the ‘Historic Buildings at Risk’ register in need of a complete barn renovation to transform it from a dark, constrained dwelling to an open, inviting and functional abode.
Stamos Yeoh Architects thoughtfully designed a rear south west glass extension to barn with 20mm minimal sightline slim framed sliding glass doors to maximise the natural light ingress into the home. The flush thresholds enable easy access between the kitchen and external living spaces connecting to the mature gardens.
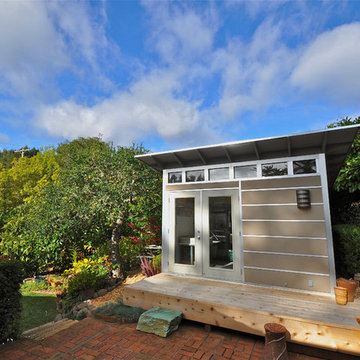
Studio Sheds are prefabricated and ready for designs that are suited for something as simple as storage all the way to fully finished Studio and office spaces.
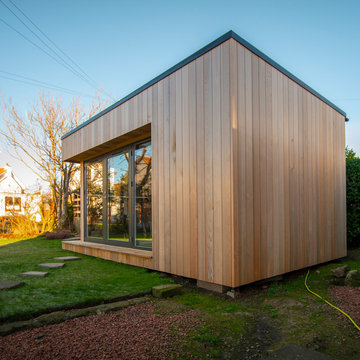
We built this lowlander 2 for an Edinburgh-based professional artist, was looking for a practical but stylish home studio. She needed a solution quickly and had an architect friend draw up initial plans for a studio annexe. She realised however that hiring a company specialising in this sort of build would likely be more efficient and contacted JML Garden Rooms after researching options online.
We carried out all services required by the client, including site clearance, groundworks, manufacture, supply and erection of the garden room. From the date of her initial enquiry, we were handing over the keys to her completed garden room within two months.
Photography: Phil Wilkinson Photography
Modern Blue Garden Shed and Building Ideas and Designs
1
