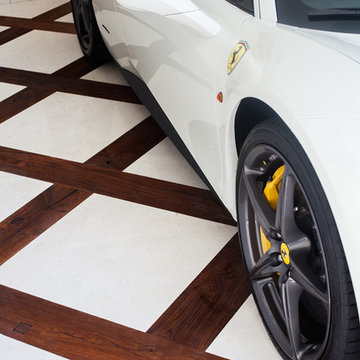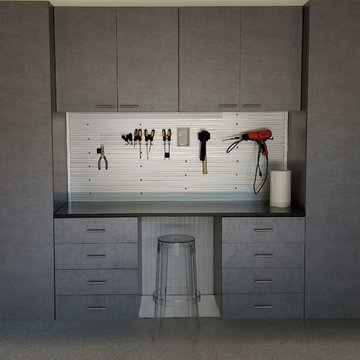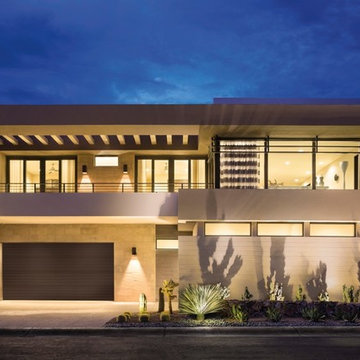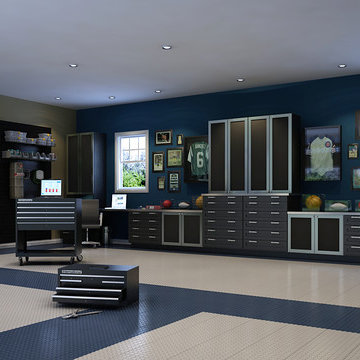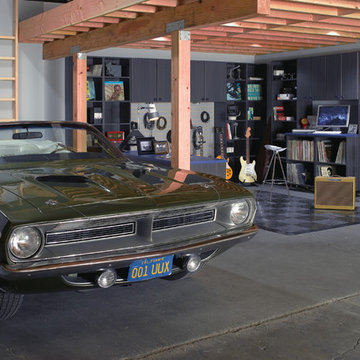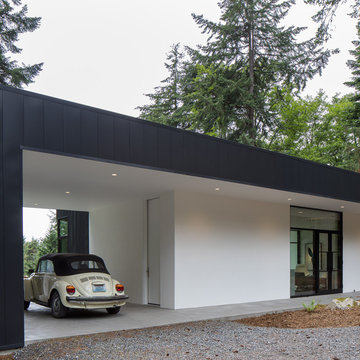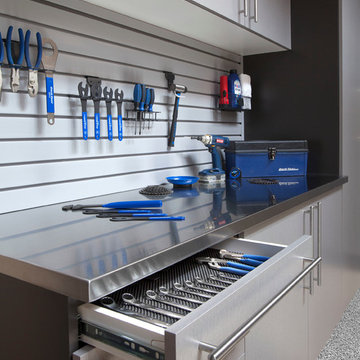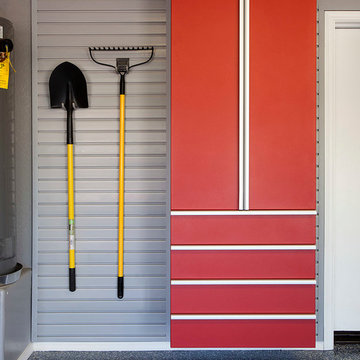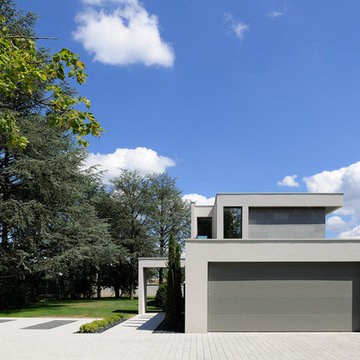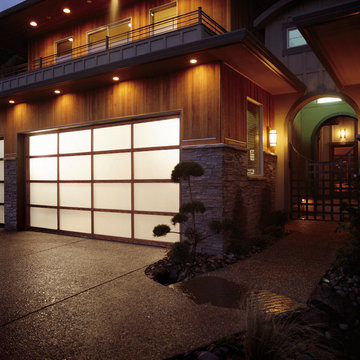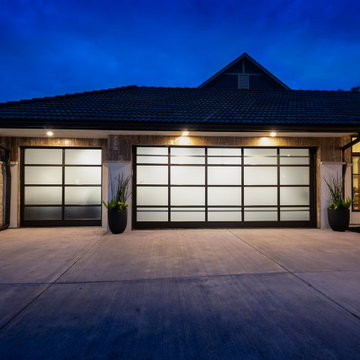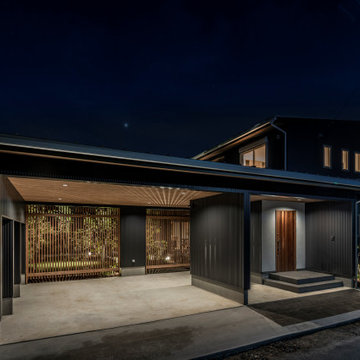Modern Garage Ideas and Designs
Refine by:
Budget
Sort by:Popular Today
201 - 220 of 11,883 photos
Item 1 of 2
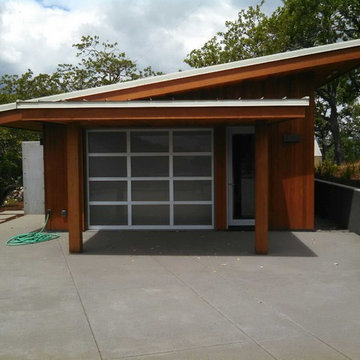
Head over to Conscious Construction's Houzz for more pictures. It was a pleasure doing these glass doors. http://www.houzz.com/pro/jasonpeaton/conscious-construction-inc
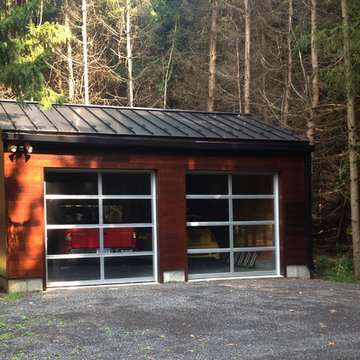
New free-standing Garage structure for two cars, a workshop and additional storage built on the property of an existing house in Hudson, NY. The Garage reflects the design of the existing house.
Find the right local pro for your project
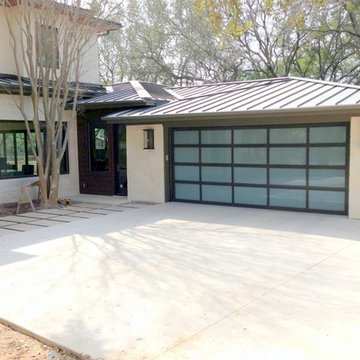
This Full View aluminum/glass door includes Arctic Snow laminated glass and dark bronze powder coated finish. The laminated glass offers natural illumination for the garage along with a higher level of privacy than frosted glass. The powder coating provides a more decorative and durable finish than a standard anodized aluminum finish. The door was part a fine new home project by Vilani + Graham.
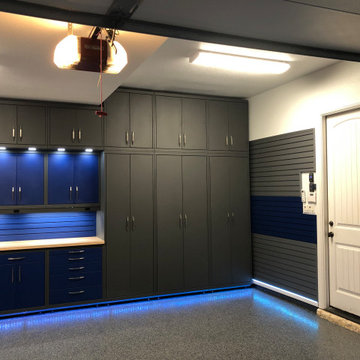
GARAGE STORAGE TO KEEP YOU ORGANIZED
Are you looking to transform the cluttered state of your garage? With modular storage or custom-fit cabinet systems, Garage Living of Texas can help you succeed in getting your garage organized and functional. There are a multitude of color, style, and component design combinations to choose from to fit your exact needs and tastes. All of our cabinet systems are built from high-quality steel to withstand the rigours of your garage. That sturdy construction also comes sleekly designed, enhancing the aesthetic value of your garage.
Slatwall panels are ideal for organization and they also provide a finished look for your garage. The cellular foam PVC construction has a durable finish that protects your walls and there are numerous organizers to get your items off the floor and neatly organized on the wall.
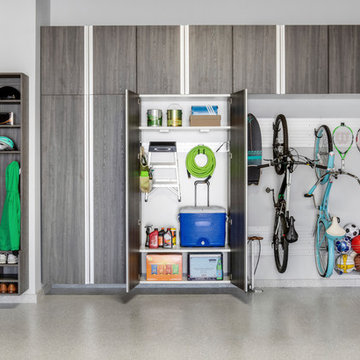
These modern garage cabinets include drawers, upper and lower cabinets along with tall cabinets. There should be a place for everything in this garage. Tools can hang behind the countertop with everything in it's place. There is also coat hooks and shoe cubbies near the door to the house. Sporting equipment can hang on the slat wall or sit on a shelf and shut the door for a crisp clean look. This garage also has a full flake epoxy garage floor. Customers love not only the great look of their floor but also the easy clean up with long durability. Call us today to schedule your free in-home consultation 515-218-7875
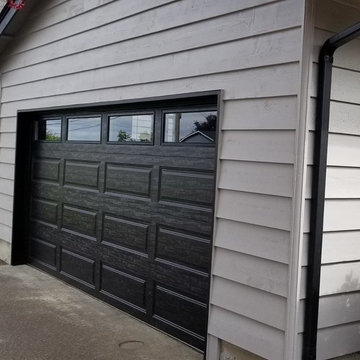
This year, darker garage doors are trending for exterior design in all garage door styles including traditional, contemporary, and carriage house. This door is a real stand out with its raised panel design, windows and contemporary color. Project and Photo Credits: Pro-Lift Garage Doors in Wa
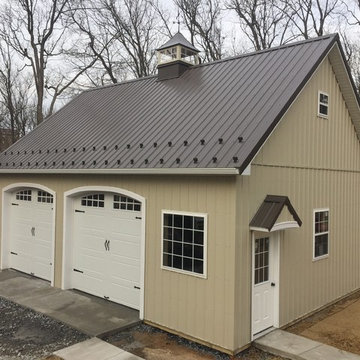
24'x32'x11' with 10/12 pitch trusses and a 3'x3' cupola with windows. Snow guards, and seamless gutter. Custom arched garage doors with insulated carriage style doors.
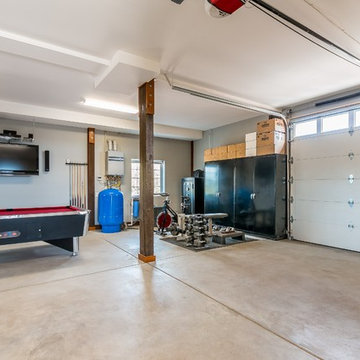
This off-grid mountain barn home located in the heart of the Rockies sits at 7,500 feet and has expansive, beautiful views of the foothills below. The model is a Barn Pros 36 ft. x 36 ft. Denali barn apartment with a partially enclosed shed roof on one side for outdoor seating and entertainment area. The deck off the back of the building is smaller than the standard 12 ft. x 12 ft. deck included in the Denali package. Roll-up garage doors like the one shown at the front of the home are an add-on option for nearly any Barn Pros kit.
Inside, the finish is decidedly rustic modern where sheetrock walls contrast handsomely with the exposed posts and beams throughout the space. The owners incorporated garage parking, laundry, kitchenette with wood-burning stove oven, bathroom, workout area and a pool table all on the first floor. The upper level houses the main living space where contemporary décor and finished are combined with natural wood flooring and those same exposed posts and beams. Lots of natural light fills the space from the 18 ft. vaulted ceilings, dormer windows and French doors off the living room. The owners added a partial loft for additional sleeping and a functional storage area.
Modern Garage Ideas and Designs
11
