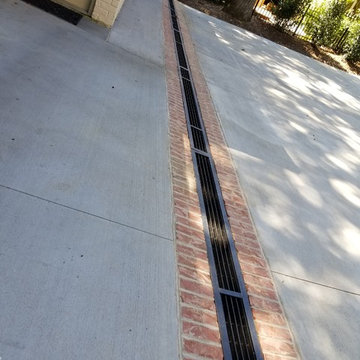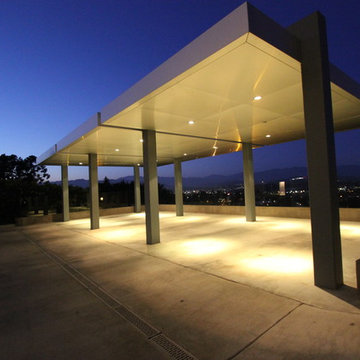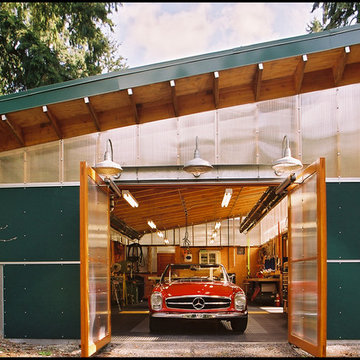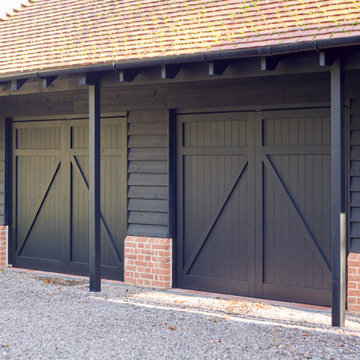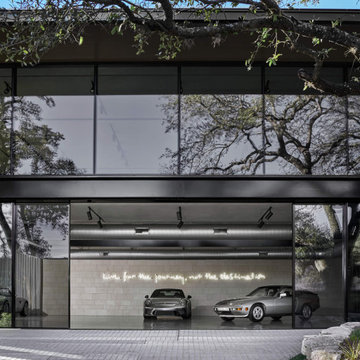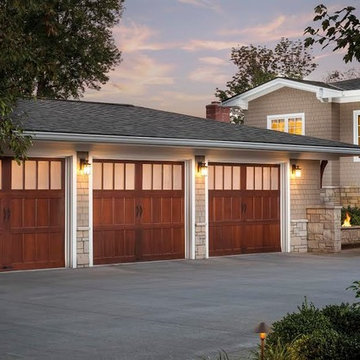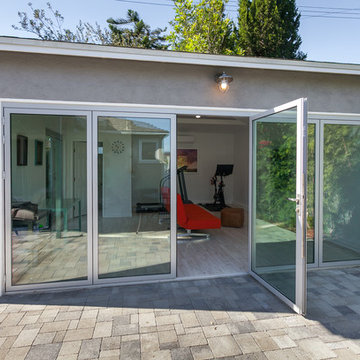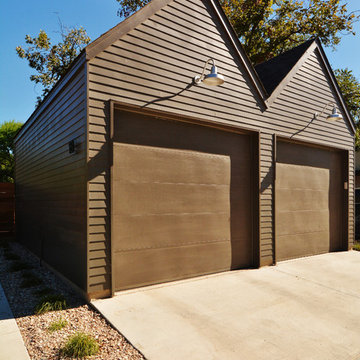Modern Detached Garage Ideas and Designs
Sort by:Popular Today
1 - 20 of 818 photos
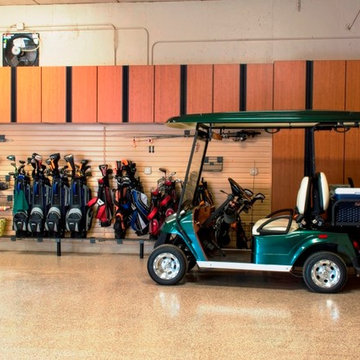
This garage space was set up for active and entertaining family retreat where the area had to be set up for variety of winter and summer outdoor sporting activities. The system utilized Burma Cherry melamine laminate finish with black edge banding which was complemented with an integral black powder coated j-pull door handles. The system also incorporated some poly slot wall area for storing a large variety of sporting goods that could easily be interchanged for the season and stored away when not in use. The garage area also served as food and beverage area for any outside picnic and party activities.
Bill Curran-Designer & Owner of Closet Organizing Systems

Rosedale ‘PARK’ is a detached garage and fence structure designed for a residential property in an old Toronto community rich in trees and preserved parkland. Located on a busy corner lot, the owner’s requirements for the project were two fold:
1) They wanted to manage views from passers-by into their private pool and entertainment areas while maintaining a connection to the ‘park-like’ public realm; and
2) They wanted to include a place to park their car that wouldn’t jeopardize the natural character of the property or spoil one’s experience of the place.
The idea was to use the new garage, fence, hard and soft landscaping together with the existing house, pool and two large and ‘protected’ trees to create a setting and a particular sense of place for each of the anticipated activities including lounging by the pool, cooking, dining alfresco and entertaining large groups of friends.
Using wood as the primary building material, the solution was to create a light, airy and luminous envelope around each component of the program that would provide separation without containment. The garage volume and fence structure, framed in structural sawn lumber and a variety of engineered wood products, are wrapped in a dark stained cedar skin that is at once solid and opaque and light and transparent.
The fence, constructed of staggered horizontal wood slats was designed for privacy but also lets light and air pass through. At night, the fence becomes a large light fixture providing an ambient glow for both the private garden as well as the public sidewalk. Thin striations of light wrap around the interior and exterior of the property. The wall of the garage separating the pool area and the parked car is an assembly of wood framed windows clad in the same fence material. When illuminated, this poolside screen transforms from an edge into a nearly transparent lantern, casting a warm glow by the pool. The large overhang gives the area by the by the pool containment and sense of place. It edits out the view of adjacent properties and together with the pool in the immediate foreground frames a view back toward the home’s family room. Using the pool as a source of light and the soffit of the overhang a reflector, the bright and luminous water shimmers and reflects light off the warm cedar plane overhead. All of the peripheral storage within the garage is cantilevered off of the main structure and hovers over native grade to significantly reduce the footprint of the building and minimize the impact on existing tree roots.
The natural character of the neighborhood inspired the extensive use of wood as the projects primary building material. The availability, ease of construction and cost of wood products made it possible to carefully craft this project. In the end, aside from its quiet, modern expression, it is well-detailed, allowing it to be a pragmatic storage box, an elevated roof 'garden', a lantern at night, a threshold and place of occupation poolside for the owners.
Photo: Bryan Groulx
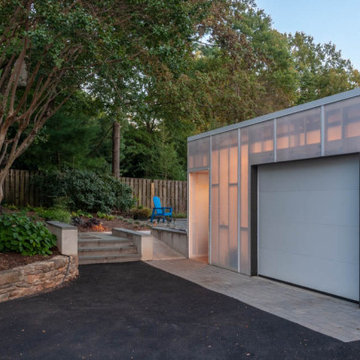
At night, interior lights transform the polycarbonate box into a lantern, providing a soft glow to illuminate the driveway and new patio.
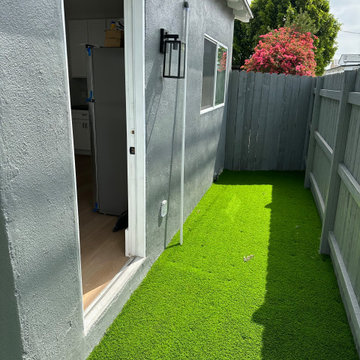
Welcome to our ADU - Garage Conversion showcase, where we transform underutilized garage spaces into stylish and functional living quarters.
Unlock the hidden potential of your property by converting your garage into a versatile ADU that adds value and versatility to your home. Our expert team specializes in creating custom living spaces tailored to your unique needs and lifestyle.
Explore our gallery to see how we integrate modern design features and amenities into existing garage structures. From cozy studio apartments to spacious one-bedroom units, our ADU conversions maximize every square foot to provide comfortable and efficient living spaces.
Discover innovative solutions for maximizing storage, optimizing natural light, and enhancing privacy without compromising style whether you're looking to create a guest suite, home office, rental unit, or multi-generational living space, our ADU - Garage Conversion showcase offers inspiration and ideas to bring your vision to life.
Join us on a transformation journey as we reimagine garage spaces into beautiful, functional ADUs that elevate your home and lifestyle. Let us help you unlock your property's full potential with our expert ADU conversion services.
Start exploring our ADU - Garage Conversion showcase today and envision the possibilities for your home!
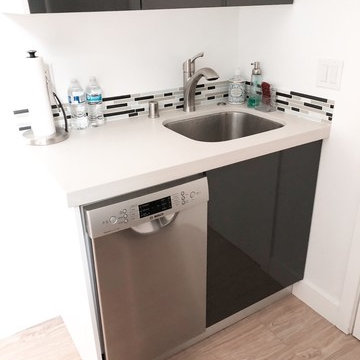
Garage Conversion (ADU)
We actually specialize at garage conversion projects,
We handle all the stages involves- plans/permits, design and construction.
Adding ADU raise your house value, your allowed to add up to 1200sf of living space which will produce you a great second income and will cover your project expenses.
Please feel free to take a look at our photos gallery of some of our work.
We offer competitive prices with the best quality, free 3D design -to help you be sure on what you like and around the clock customer care by our project managers.
We will help you choose the best design that will fit exactly to your needs, take you to our show-rooms with some of the best materials inventory you can find today. (Low, middle and high end )
This project located at Mountain View, custom modern design, high ceilings, flat-panel custom kitchen cabinets, walking shower, laminate flooring, LED lights, custom windows..
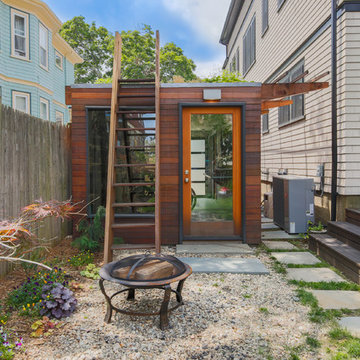
This garage was rebuilt after the old structure collapsed during a harsh new england winter in 2015.
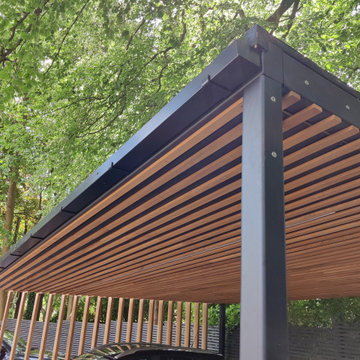
This project includes a bespoke double carport structure designed to our client's specification and fabricated prior to installation.
This twisting flat roof carport was manufactured from mild steel and iroko timber which features within a vertical privacy screen and battened soffit. We also included IP rated LED lighting and motion sensors for ease of parking at night time.
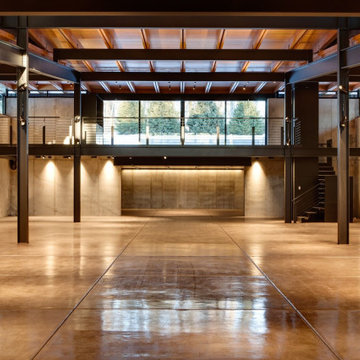
A minimal insertion into a densely wooded landscape, the Collector’s Pavilion provides the owners with an 8,000 sf private fitness space and vintage automobile gallery. On a gently sloping site in amongst a grove of trees, the pavilion slides into the topography - mimicking and contrasting the surrounding landscape with a folded roof plane that hovers over a board formed concrete base.
The clients’ requirement for a nearby room to display a growing car collection as well as provide a remote area for personal fitness carries with it a series of challenges related to privacy and security. The pavilion nestles into the wooded site - finding a home in a small clearing - and merges with the sloping landscape. The building has dual personalities, serving as a private and secure bunker from the exterior, while transforming into a warm and inviting space on the interior. The use of indirect light and the need to obscure direct views from the public right away provides the client with adequate day light for day-to-day use while ensuring that strict privacy is maintained. This shifting personality is also dramatically affected by the seasons - contrasting and merging with the surrounding environment depending on the time of year.
The Collector’s Pavilion employs meticulous detailing of its concrete to steel to wood connections, exploring the grounded nature of poured concrete in conjunction with a delicate wood roof system that floats above a grid of steel. Above all, the Pavilion harmonizes with it’s natural surroundings through it’s materiality, formal language, and siting.
Overview
Chenequa, WI
Size
8,000 sf
Completion Date
May 2013
Services
Architecture, Landscape Architecture, Interior Design
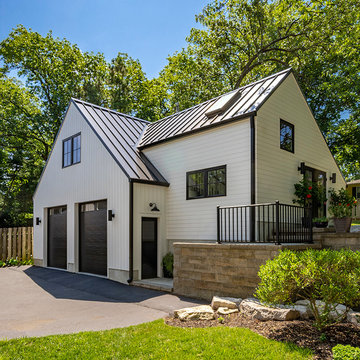
Homeowner desired a workshop, a over-sized two car garage to store bikes and kayaks and a finished kid hangout upstairs. They love a minimalist look and a lots of light. Its skylights and finished upper level are light-filled and inviting!
Documodern Photography
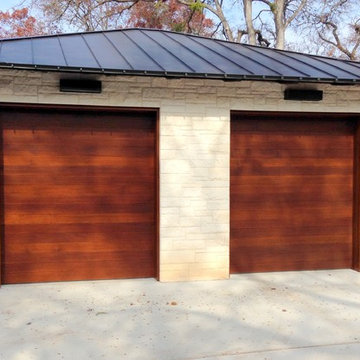
These doors are the most prominent feature seen when arriving at this home. They feature horizontal T&G boards using quarter sawn White Oak with a "dime gap" flush joint. Quarter sawn oak has been a favored wood for furniture and architectural trim for over a hundred years in both the US and Europe. Its unique and sophisticated look is enhanced by the Sikkens finish on these doors. The doors blend traditional materials with a modern interpretation.
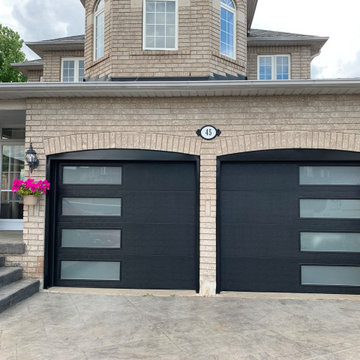
If you're a homeowner, you know that your garage door is an important part of your home's functionality and aesthetic appeal. Over time, however, your garage door may start to show signs of wear and tear, and it may be time to consider a replacement. We'll explore some of the key factors to consider when deciding whether it's time to upgrade your garage door. We'll look at issues such as age, damage, and energy efficiency, and we'll offer tips on how to choose the best replacement garage door for your home. Whether you're dealing with a malfunctioning garage door or you're simply looking to give your home a fresh new look, this article will provide you with the information you need to make an informed decision about garage door replacement.
Modern Detached Garage Ideas and Designs
1
