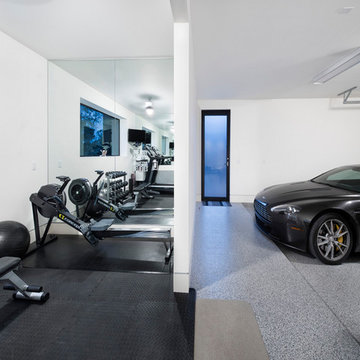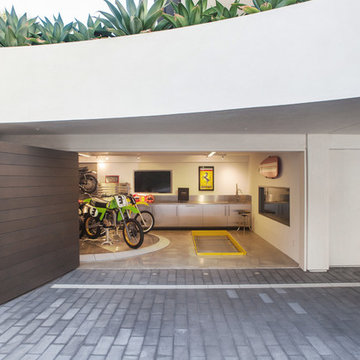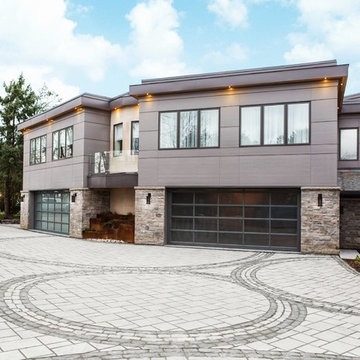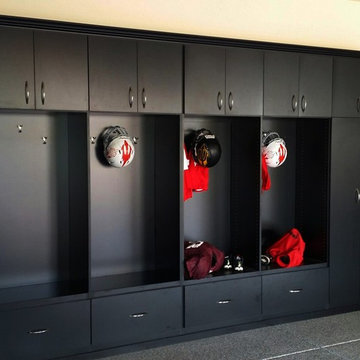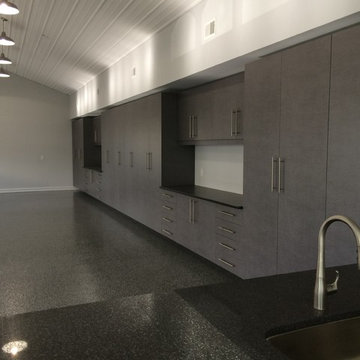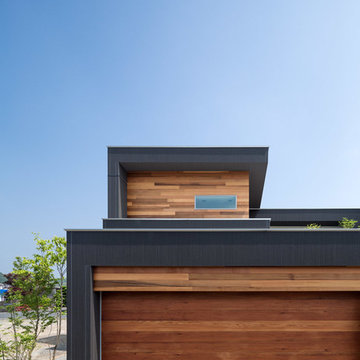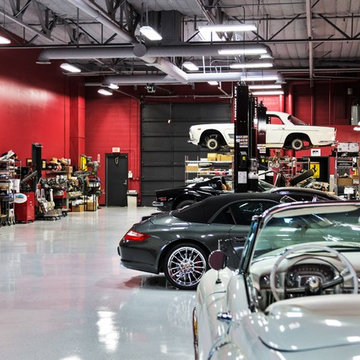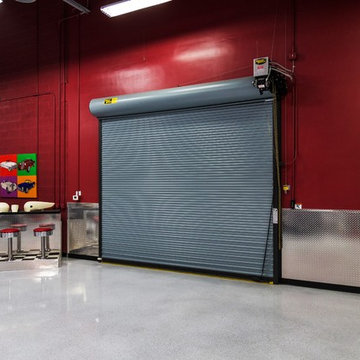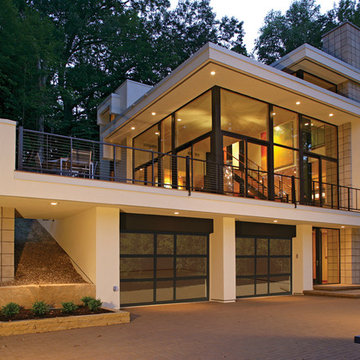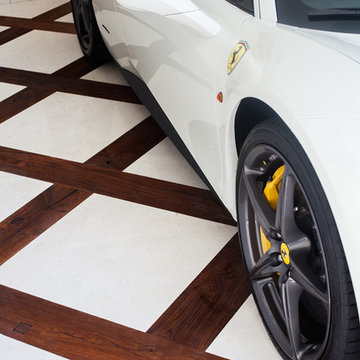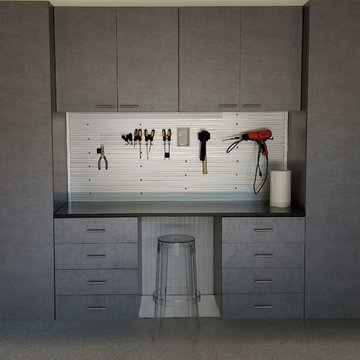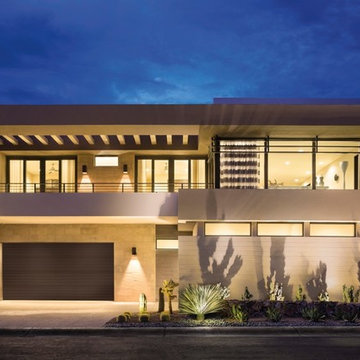Modern Garage Ideas and Designs
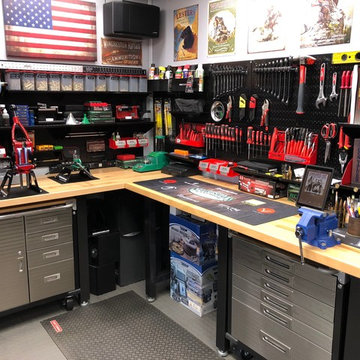
Workbench Heaven! This new, well organized workspace is opened for business! The Wall Control Pegboard System puts your tools right where you can see them so no time is wasted digging through drawers and tool boxes. The all-steel construction creates a heavy-duty tool storage solution so you can max out your space with lots of heavy tools. Thanks for the great customer photo Marc! #WallControl #Pegboard #DIY #ToolStorage
Find the right local pro for your project
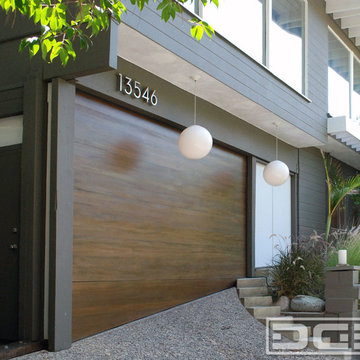
Not all garage doors are created equal. Dynamic Garage Doors are custom designed for each individual project. Our full custom design and manufacturing abilities allow us to create unique custom garage doors that naturally blend into each home's authentic architectural style.
This Mid Century style carport was converted into a fully functional garage but presented a problem when it came time to retrofit it with a custom wood garage door. Since the ground was pitched at a sloping angle it required the need of a custom designed asymmetrical garage door that would compensate for the huge gap at the bottom of the garage door opening. Taking careful measurements was of essence to handcraft a garage door that would fit perfectly into the awkwardly shaped garage opening. Once everything was calculated to perfection our designers came up with a minimalistic Mid Century style garage door design that would complement the home's architectural elements. The answer was a fine-lined garage door design with horizontal tongue and groove slats in solid mahogany that were carefully stained to simulate and match the home's existing ipe wood accents. We opted for ipe-stained mahogany in lieu of real ipe to save the client on the custom garage door cost while still delivering a garage door that will last a lifetime and look like a naturally blended architectural element of the home.
Enclosing the carport and adding a Dynamic Garage Door re-purposed and graduated a simple carport to a fully functional garage with a working automatic garage door. Investing in a custom garage door for this sloping carport will prove to return the investment at time of resale. Not to mention, of course, the curb appeal enhancement it gave the home.
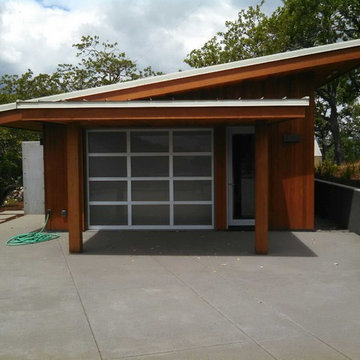
Head over to Conscious Construction's Houzz for more pictures. It was a pleasure doing these glass doors. http://www.houzz.com/pro/jasonpeaton/conscious-construction-inc
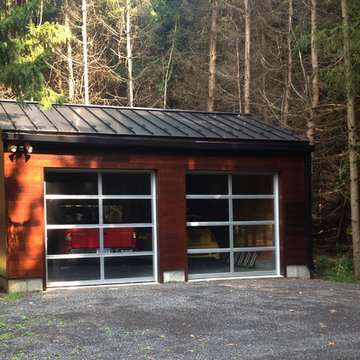
New free-standing Garage structure for two cars, a workshop and additional storage built on the property of an existing house in Hudson, NY. The Garage reflects the design of the existing house.
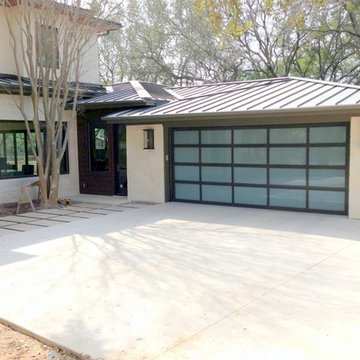
This Full View aluminum/glass door includes Arctic Snow laminated glass and dark bronze powder coated finish. The laminated glass offers natural illumination for the garage along with a higher level of privacy than frosted glass. The powder coating provides a more decorative and durable finish than a standard anodized aluminum finish. The door was part a fine new home project by Vilani + Graham.
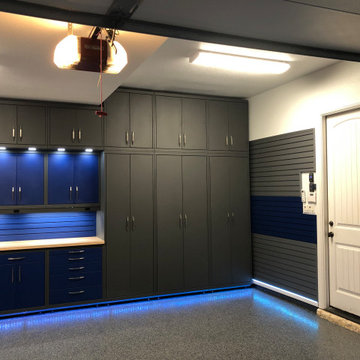
GARAGE STORAGE TO KEEP YOU ORGANIZED
Are you looking to transform the cluttered state of your garage? With modular storage or custom-fit cabinet systems, Garage Living of Texas can help you succeed in getting your garage organized and functional. There are a multitude of color, style, and component design combinations to choose from to fit your exact needs and tastes. All of our cabinet systems are built from high-quality steel to withstand the rigours of your garage. That sturdy construction also comes sleekly designed, enhancing the aesthetic value of your garage.
Slatwall panels are ideal for organization and they also provide a finished look for your garage. The cellular foam PVC construction has a durable finish that protects your walls and there are numerous organizers to get your items off the floor and neatly organized on the wall.
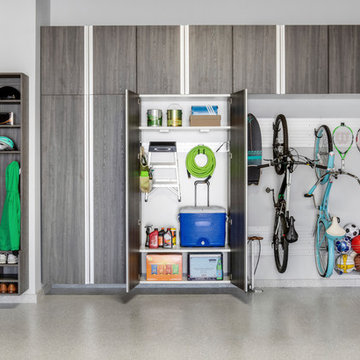
These modern garage cabinets include drawers, upper and lower cabinets along with tall cabinets. There should be a place for everything in this garage. Tools can hang behind the countertop with everything in it's place. There is also coat hooks and shoe cubbies near the door to the house. Sporting equipment can hang on the slat wall or sit on a shelf and shut the door for a crisp clean look. This garage also has a full flake epoxy garage floor. Customers love not only the great look of their floor but also the easy clean up with long durability. Call us today to schedule your free in-home consultation 515-218-7875
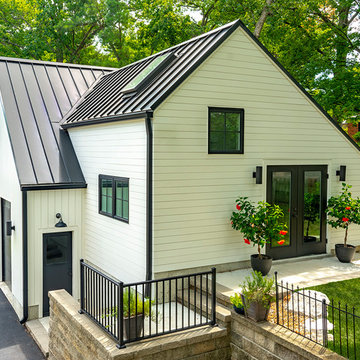
Homeowner desired a workshop, a over-sized two car garage to store bikes and kayaks and a finished kid hangout upstairs. They love a minimalist look and a lots of light. Its skylights and finished upper level are light-filled and inviting!
Documodern Photography
Modern Garage Ideas and Designs
7
