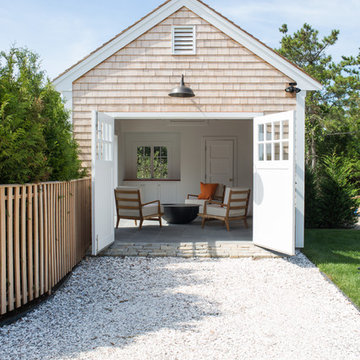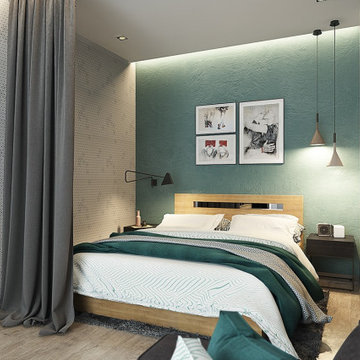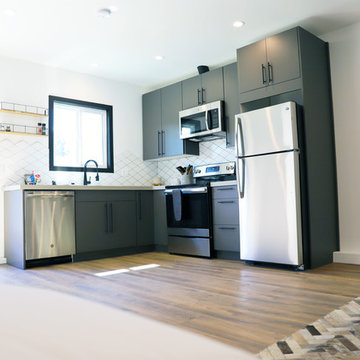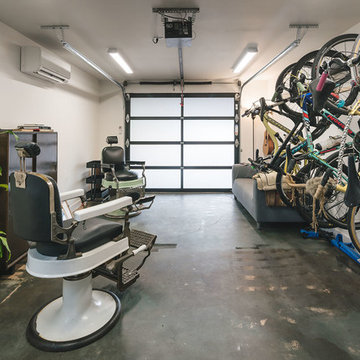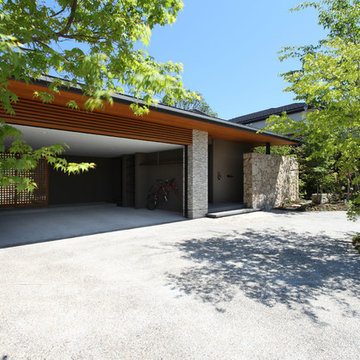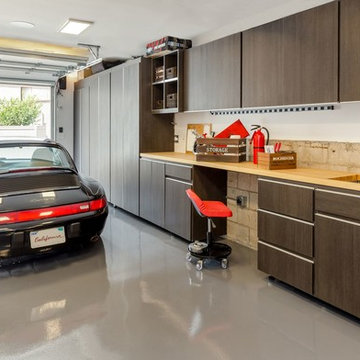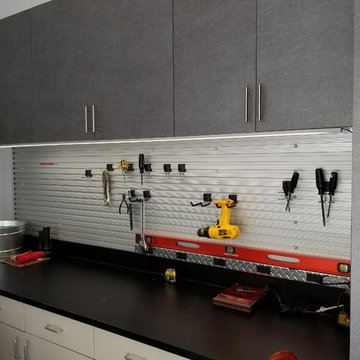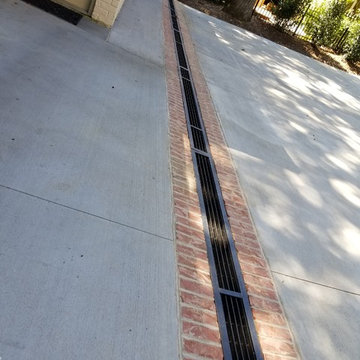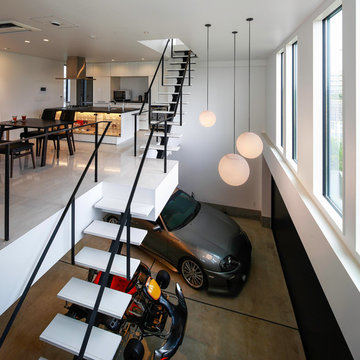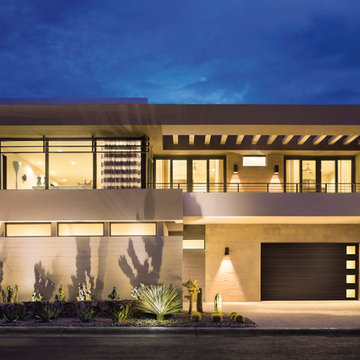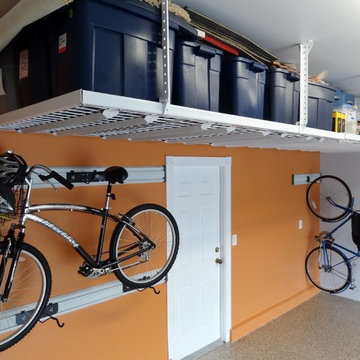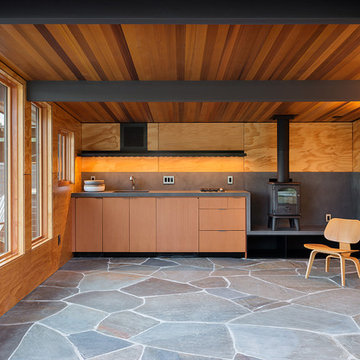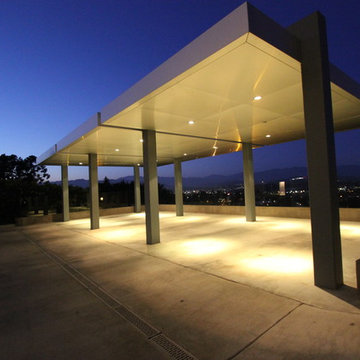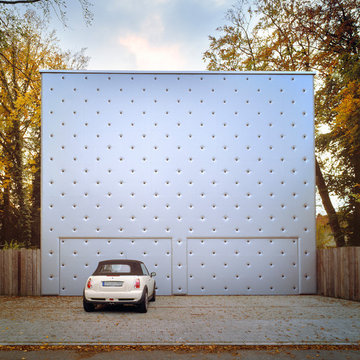Modern Garage Ideas and Designs
Refine by:
Budget
Sort by:Popular Today
1 - 20 of 11,832 photos
Item 1 of 2
Find the right local pro for your project
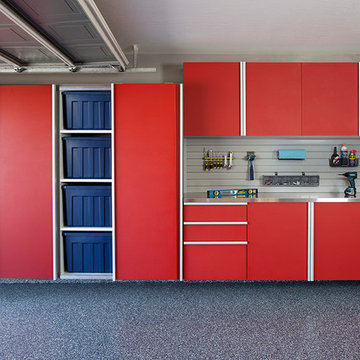
This is a garage that was done in Peoria, AZ. The cabinets are powdercoated red with sliding doors in this photo. The slatwall behind the bench is a gray pvc that will not rot or crack, the countertop is 8ft stainless steel. The handles are extruded aluminum. The floor is our Blue Ice 1/4" polyurea with a full chip broadcast. The floor takes two days to install and two to dry. The cabinets were a 1 day install.
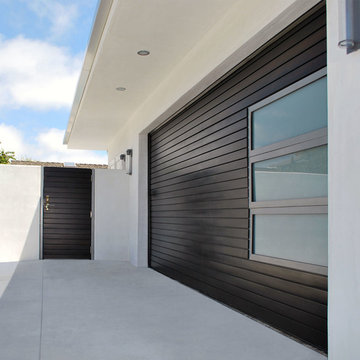
Los Angeles, CA - The 1950's brought minimalistic architectural home styles that have caught the eye of discerning designers, architects and homeowners throughout the LA area. Sometimes the greater things in design come in simple, swift lines that are easy on the eye and keep things simple.
This custom wood garage door features basic horizontal lineage with its horizontal slat design and asymmetrically placed windows with white laminate glass and silver frames. The matching gate is also minimalistic in design decorated with a chrome locking mechanism and silver colored steel posts that frame it beautifully in the white plastered walls.
Mid Century garage doors may be simple and minimalistic; however, the curb appeal and simplicity of the 50's is very appealing to true modern design connoisseurs. The classic modernism of the Mid Century is timeless and is sure to be around for generations to come!
Consult with our garage door designers today for Mid Century Modern style garage door project design or a combination of entry doors, gates and garage doors.
Design Center: (855) 343-DOOR
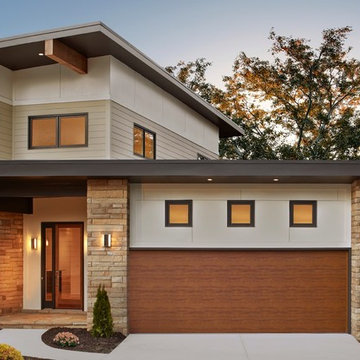
For homeowners who want the look of wood with less upkeep, Clopay's Modern Steel Collection garage door delivers. The low-maintenance Ultra-Grain finish adds instant warmth and character. House by design build firm Epic Development in Atlanta. Photo by Brain Gassel.
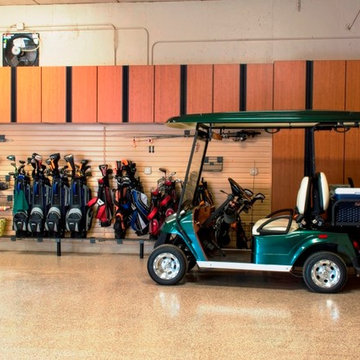
This garage space was set up for active and entertaining family retreat where the area had to be set up for variety of winter and summer outdoor sporting activities. The system utilized Burma Cherry melamine laminate finish with black edge banding which was complemented with an integral black powder coated j-pull door handles. The system also incorporated some poly slot wall area for storing a large variety of sporting goods that could easily be interchanged for the season and stored away when not in use. The garage area also served as food and beverage area for any outside picnic and party activities.
Bill Curran-Designer & Owner of Closet Organizing Systems
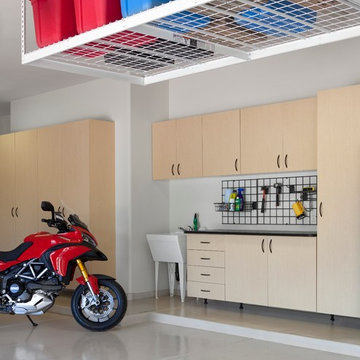
Cabinets are in our Maple color exclusive for our garage line. The Ebony Star countertop workbench has a gridwall above for tool organization and overhead storage rack for extra storage.
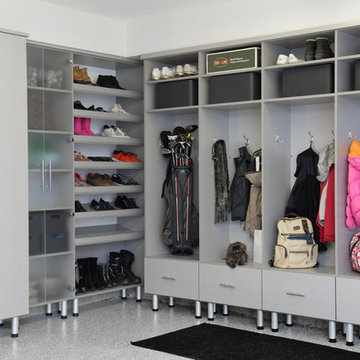
Embarking on a garage remodeling project is a transformative endeavor that can significantly enhance both the functionality and aesthetics of the space.
By investing in tailored storage solutions such as cabinets, wall-mounted organizers, and overhead racks, one can efficiently declutter the area and create a more organized storage system. Flooring upgrades, such as epoxy coatings or durable tiles, not only improve the garage's appearance but also provide a resilient surface.
Adding custom workbenches or tool storage solutions contributes to a more efficient and user-friendly workspace. Additionally, incorporating proper lighting and ventilation ensures a well-lit and comfortable environment.
A remodeled garage not only increases property value but also opens up possibilities for alternative uses, such as a home gym, workshop, or hobby space, making it a worthwhile investment for both practicality and lifestyle improvement.
Modern Garage Ideas and Designs
1
