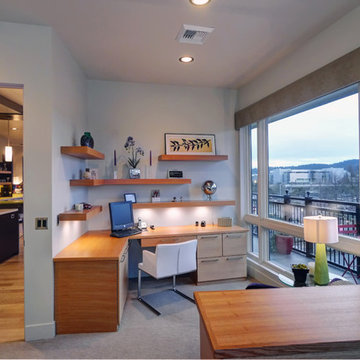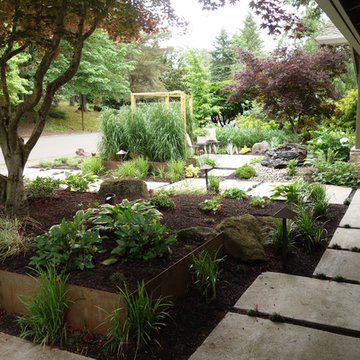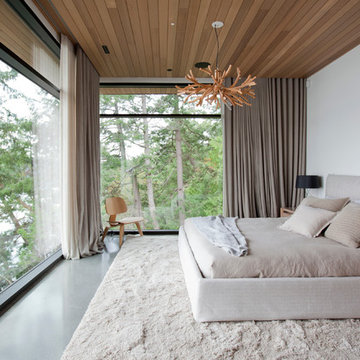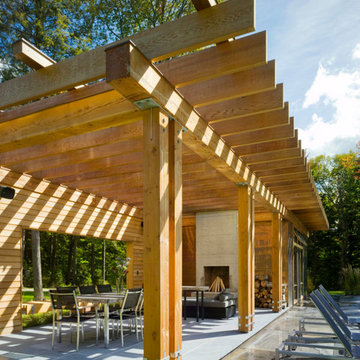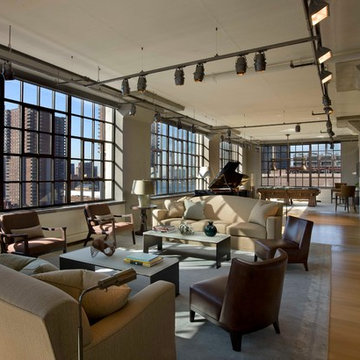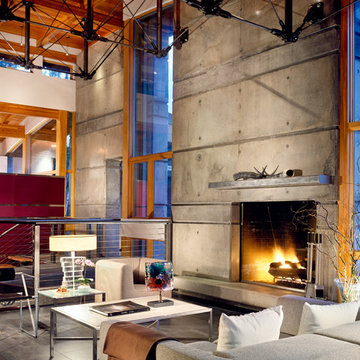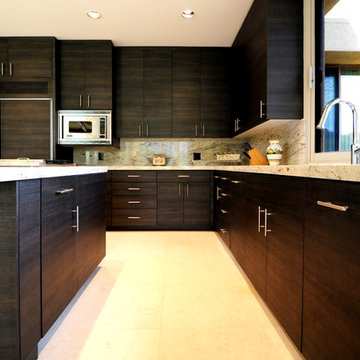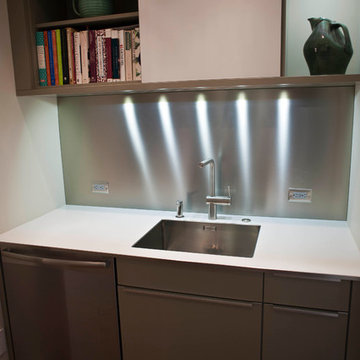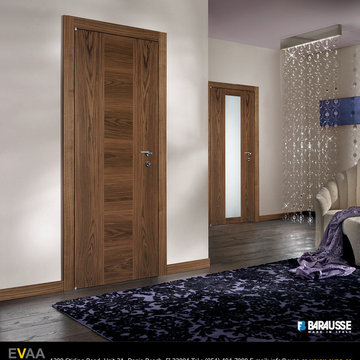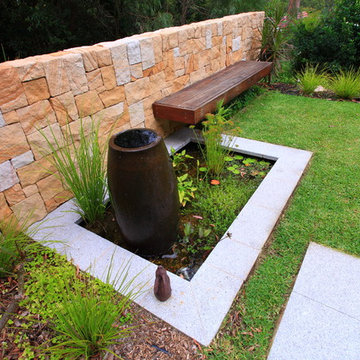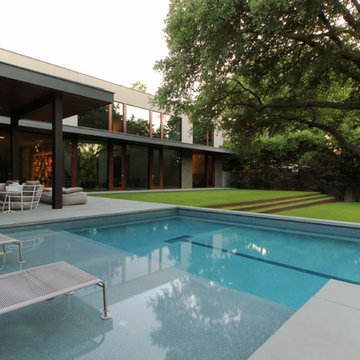Luxury Modern Home Design Photos
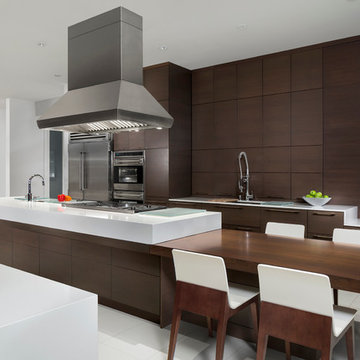
This kitchen was designed utilizing the length and height of the space. While maintaining a truly functional working area. The emphases on a family kitchen as well as an entertainment area were achieved by keeping the functional components of the kitchen on one side while being able to socialize at an arms-length on the other. No one was to be made to feel left-out, with the island that eventual becomes a projected table to the workstation. Stainless steel was chosen to emphasize the gorgeousness and caliber of the appliances. Custom walnut cabinets accompanied by large format porcelain tile, and quartz counter-tops tie the space together. Hardware placement again reinforces clean lines of the kitchen.
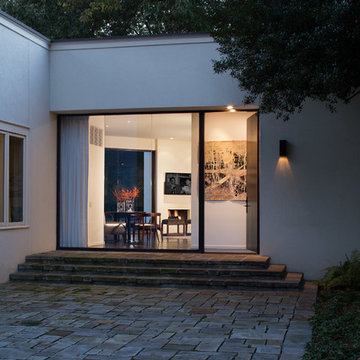
The bones of this house were modern with a stucco exterior and a flat roof. The exterior was edited to maximize it's potential. Previously, it had been a bit confused about being modern. At the entry, there was a panned entry surround, and lanterns, with Georgian detailing. We omitted all of the traditional overlays that had been incorporated from a previous owner.
Carlton Edwards provided the architecture, the interiors, and the landscape design for the house.
Interiors: Carlton Edwards in collaboration w/ Greg Baudouin
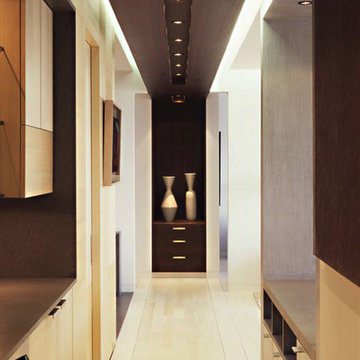
Looking back down the hallway towards the entryway. This view clearly shows the attention to geometry in the design and the reverie for both fine materials and luxurious textures.
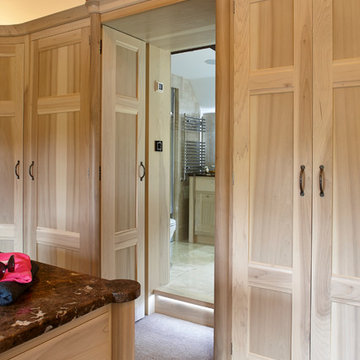
A Beautiful washed tulip wood walk in dressing room with a tall corner carousel shoe storage unit. A central island provides ample storage and a bathroom is accessed via bedroom doors.
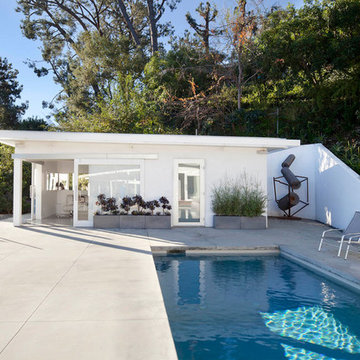
The owners of this mid-century post-and-beam Pasadena house overlooking the Arroyo Seco asked us to add onto and adapt the house to meet their current needs. The renovation infused the home with a contemporary aesthetic while retaining the home's original character (reminiscent of Cliff May's Ranch-style houses) the project includes and extension to the master bedroom, a new outdoor living room, and updates to the pool, pool house, landscape, and hardscape. we were also asked to design and fabricate custom cabinetry for the home office and an aluminum and glass table for the dining room.
PROJECT TEAM: Peter Tolkin,Angela Uriu, Dan Parks, Anthony Denzer, Leigh Jerrard,Ted Rubenstein, Christopher Girt
ENGINEERS: Charles Tan + Associates (Structural)
LANDSCAPE: Elysian Landscapes
GENERAL CONTRACTOR: Western Installations
PHOTOGRAPHER:Peter Tolkin
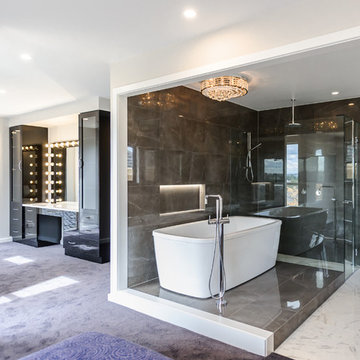
A complete makeover of a small ensuite bathroom and walk-in robe with additional floor space added by closing in a large lightwell. The clients wanted a glamorous ensuite bathroom with views from the freestanding bath over the adjacent river & clifftops. A raised platform for the bath accentuated by the contrast of light and dark stone tiles. Double vanity cabinet. Double shower with ceiling mounted and rail shower heads. Back lit niche over the bath and backlighting to the mirror cabinet. A dedicated area adjacent for the complete beauty treatment with black gloss cabinets and glamorous Hollywood lights. [v] style photography

Exterior siding from Prodema. ProdEx is a pre-finished exterior wood faced panel. Stone veneer from Salado Quarry.
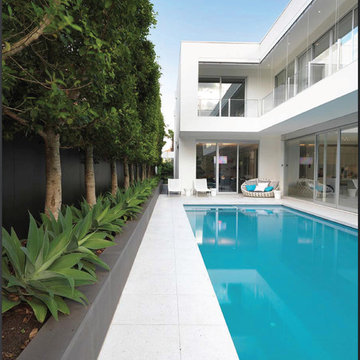
The design of this new four bedroom house provides a strong contemporary presence but also maintains a very private face to the street. Composed of simple elements, the ground floor is largely glass overhung by the first floor balconies framed in white, creating deep shadows at both levels. Adjustable white louvred screens to all balconies control sunlight and privacy, while maintaining the connection between inside and out.
Following a minimalist aesthetic, the building is almost totally white internally and externally, with small splashes of colour provided by furnishings and the vivid aqua pool that is visible from most rooms.
Parallel with the central hallway is the stair, seemingly cut from a block of white terrazzo. It glows with light from above, illuminating the sheets of glass suspended from the ceiling forming the balustrade.
The view from the central kitchen and family living areas is dominated by the pool. The long north facing terrace and garden become part of the house, multiplying the light within these rooms. The first floor contains bedrooms and a living area, all with direct access to balconies to the front or side overlooking the pool, which also provide shade for the ground floor windows.
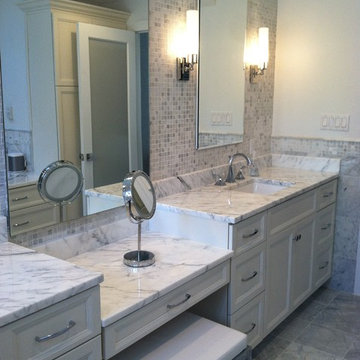
Beautiful carrera marble master bathroom accented with polished chrome hardware and fixtures.
Luxury Modern Home Design Photos
13




















