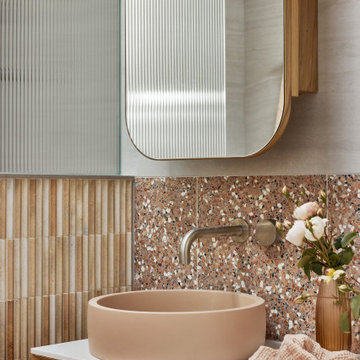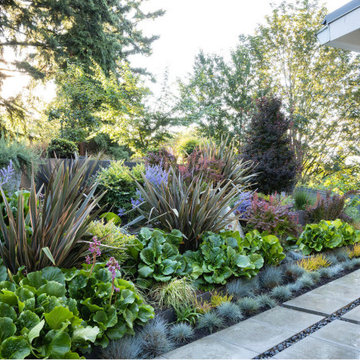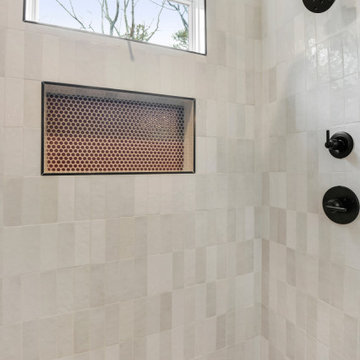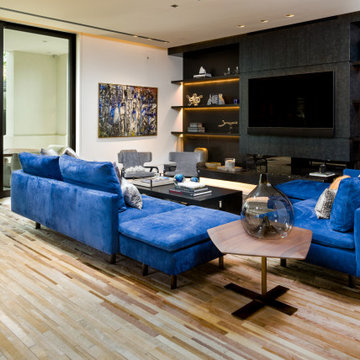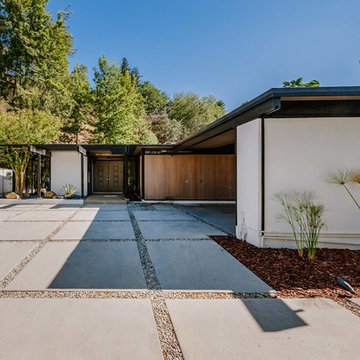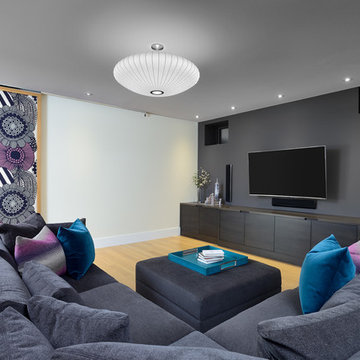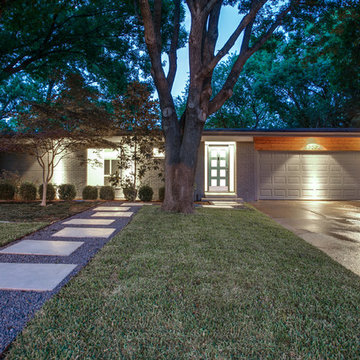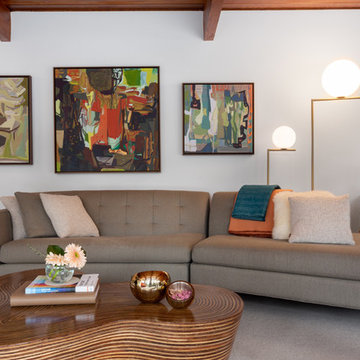Luxury Midcentury Home Design Photos

The client wanted an all new bathroom with a few luxuries like a soaking tub, radiant heat flooring, double sinks (in a tight space) and heated towel bar with a completely different aesthetic than their existing bathroom.

Leave the concrete jungle behind as you step into the serene colors of nature brought together in this couples shower spa. Luxurious Gold fixtures play against deep green picket fence tile and cool marble veining to calm, inspire and refresh your senses at the end of the day.
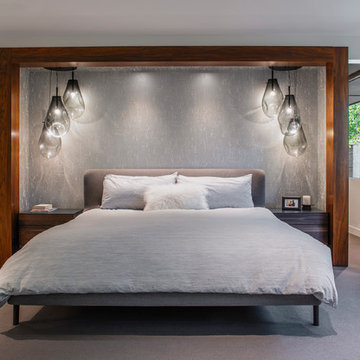
Two bedrooms were combined to become a gorgeous master suite with walk-in closet, ensuite and bedroom/sitting area. The closet was tucked behind the new bed enclosure with suspended lighting and a velvet/metallic wallpaper surrounded by a walnut frame.
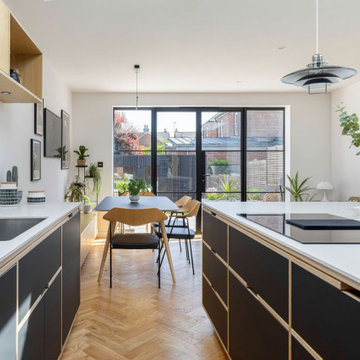
It's sophisticated and stylish, with a sleek and contemporary feel that's perfect for entertaining. The clean lines and monochromatic colour palette enhance the minimalist vibe, while the carefully chosen details add just the right amount of glam.

Open to the Primary Bedroom & per the architect, the new floor plan of the en suite bathroom & closet features a strikingly bold cement tile design both in pattern and color, dual sinks, steam shower, and a separate WC.

We remodeled this unassuming mid-century home from top to bottom. An entire third floor and two outdoor decks were added. As a bonus, we made the whole thing accessible with an elevator linking all three floors.
The 3rd floor was designed to be built entirely above the existing roof level to preserve the vaulted ceilings in the main level living areas. Floor joists spanned the full width of the house to transfer new loads onto the existing foundation as much as possible. This minimized structural work required inside the existing footprint of the home. A portion of the new roof extends over the custom outdoor kitchen and deck on the north end, allowing year-round use of this space.
Exterior finishes feature a combination of smooth painted horizontal panels, and pre-finished fiber-cement siding, that replicate a natural stained wood. Exposed beams and cedar soffits provide wooden accents around the exterior. Horizontal cable railings were used around the rooftop decks. Natural stone installed around the front entry enhances the porch. Metal roofing in natural forest green, tie the whole project together.
On the main floor, the kitchen remodel included minimal footprint changes, but overhauling of the cabinets and function. A larger window brings in natural light, capturing views of the garden and new porch. The sleek kitchen now shines with two-toned cabinetry in stained maple and high-gloss white, white quartz countertops with hints of gold and purple, and a raised bubble-glass chiseled edge cocktail bar. The kitchen’s eye-catching mixed-metal backsplash is a fun update on a traditional penny tile.
The dining room was revamped with new built-in lighted cabinetry, luxury vinyl flooring, and a contemporary-style chandelier. Throughout the main floor, the original hardwood flooring was refinished with dark stain, and the fireplace revamped in gray and with a copper-tile hearth and new insert.
During demolition our team uncovered a hidden ceiling beam. The clients loved the look, so to meet the planned budget, the beam was turned into an architectural feature, wrapping it in wood paneling matching the entry hall.
The entire day-light basement was also remodeled, and now includes a bright & colorful exercise studio and a larger laundry room. The redesign of the washroom includes a larger showering area built specifically for washing their large dog, as well as added storage and countertop space.
This is a project our team is very honored to have been involved with, build our client’s dream home.
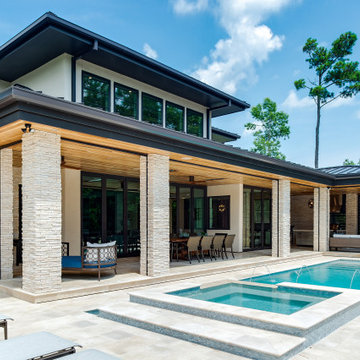
The home’s design grew organically by the crossing of water, influenced by a nearby bridge linking the tree-lined property to the surrounding golf course. The design was also inspired by the Mid-Century architecture of Florida’s Golden Beach and the revival of the idioms associated with that movement. Exploring the intersection of architecture and place and context and creativity, the project’s sensitivity to the surrounding environment is expressed with a proliferate use of natural elements — like stacked white stone facades and support columns — further smudging the edges between exterior and interior.
Water surrounds the home; a koi pond and trickling fountains create a soothing entry. Inside, expansive plate glass walls and windows welcome the outdoors. Full-length windows double as folding partition doors and when peeled back, open the living room to the lanai, and pool deck while simultaneously providing a bridge between indoor and outdoor living. An open stair floats to a second floor catwalk that links north and south bedroom wings, and both contribute to the soaring volume of the interior spaces.
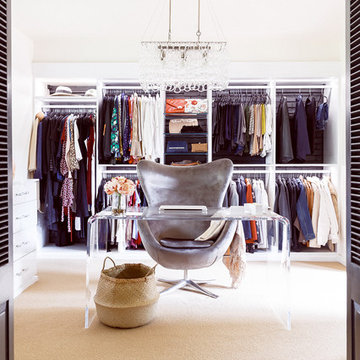
Midcentury modern home office and dressing room. Connected to the Master bedroom, this room includes built-in cabinetry and drawer space from California Closets. Lucite desk and chandelier.
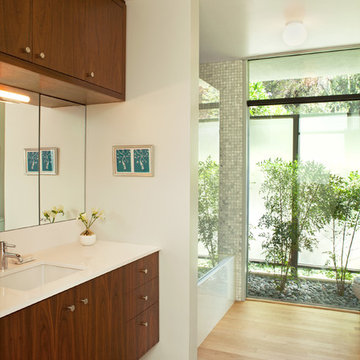
A modern mid-century house in the Los Feliz neighborhood of the Hollywood Hills, this was an extensive renovation. The house was brought down to its studs, new foundations poured, and many walls and rooms relocated and resized. The aim was to improve the flow through the house, to make if feel more open and light, and connected to the outside, both literally through a new stair leading to exterior sliding doors, and through new windows along the back that open up to canyon views. photos by Undine Prohl
Luxury Midcentury Home Design Photos
10




















