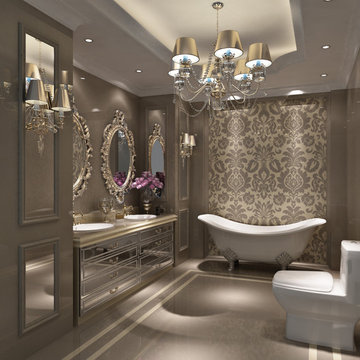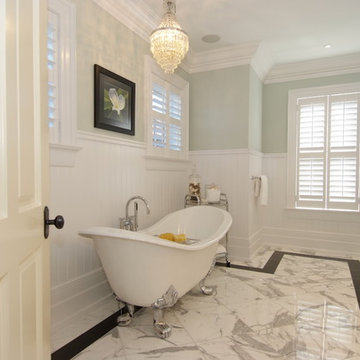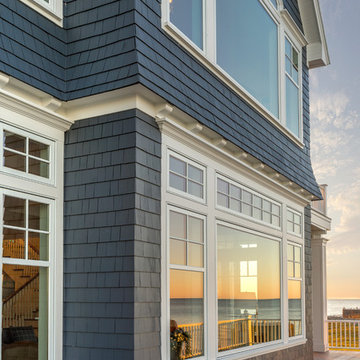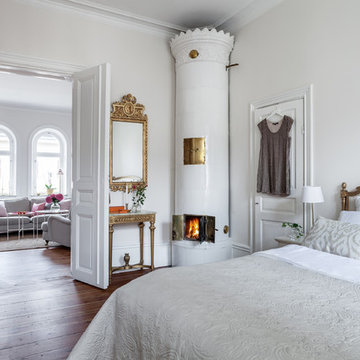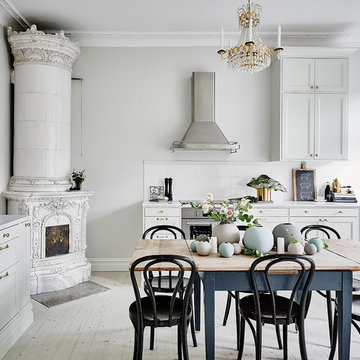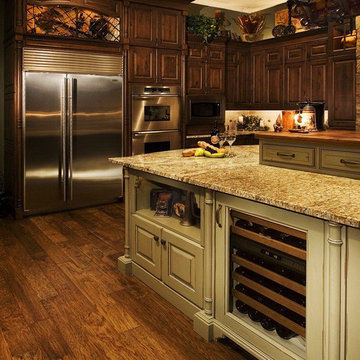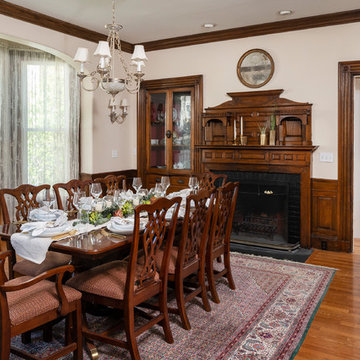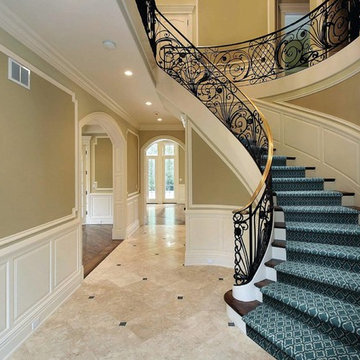Large Victorian Home Design Photos

This was a significant addition/renovation to a modest house in Winchester. The program called for a garage, an entry porch, more first floor space and two more bedrooms. The challenge was to keep the scale of the house from getting too big which would dominate the street frontage. Using setbacks and small sale elements the scale stayed in character with the neighbor hood.
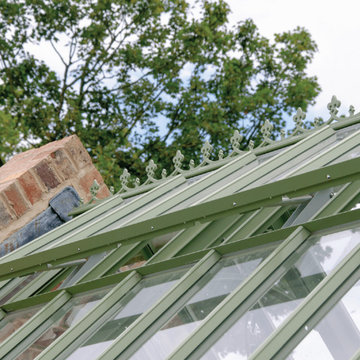
The large greenhouse at THE PIG on the Beach is at the very heart of an idyllic kitchen garden.
We worked closely with the team THE PIG on the beach to ensure the greenhouse was located in a natural setting within the garden. Attached to the wall at each gable end, the greenhouse is an integral feature of the garden.
The greenhouse is used by the Kitchen Garden team in producing crops for their home-grown menu, as well as a spot for guests to look around during their stay.
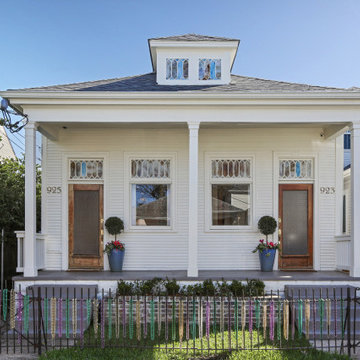
A fully restored and camelbacked double shotgun in uptown, New Orleans Louisiana by Dixie Construction, LLC.
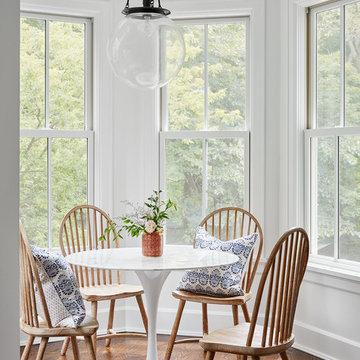
Complete gut rehabilitation and addition of this Second Empire Victorian home. White trim, new stucco, new asphalt shingle roofing with white gutters and downspouts. Awarded the Highland Park, Illinois 2017 Historic Preservation Award in Excellence in Rehabilitation. Custom white kitchen inset cabinets with panelized refrigerator and freezer. Wolf and sub zero appliances. Completely remodeled floor plans. Garage addition with screen porch above. Walk out basement and mudroom.
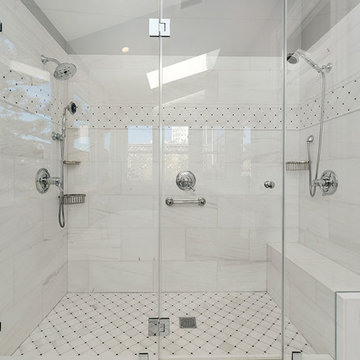
The modernized master bathroom features a Victoria+Albert freestanding bathtub and Brizio faucet sit upon stone tile Dolomite diamond pattern flooring.
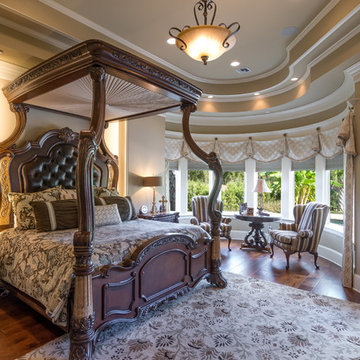
Virtual Tours by Jeff
(318) 465-0629
http://vtbyjeff.com
Location: Shreveport, LA
Steve Simon Construction, Inc.
Shreveport Home Builders and General Contractors
855 Pierremont Rd Suite 200
Shreveport, LA 71106
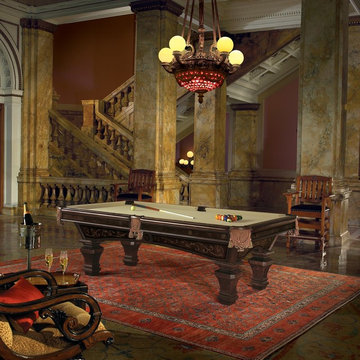
The intricately designed Ashbee is a return to Brunswick’s heritage of inlaid tables dating to the 1870s. Distinctive, hand-inlaid details grace the aprons and sills of this exquisite table, available in espresso finish.
Available in 7' and 8' models
Our Price: starting at $7,249.00
Available Sizes: 8', 9'
See the entire line up of pool tables and games at
www.tribilliards.com
or call 866 941-2564
Brunswick Billiards is the Largest US Manufacturer of Pool Tables and Game Room Products Since 1845
This product is available only in California.

This is the rear of the house seen from the dock. The low doors provide access to eht crawl space below the house. The house is in a flood zone so the floor elevations are raised. The railing is Azek. Windows are Pella. The standing seam roof is galvalume. The siding is applied over concrete block structural walls.
Photography by
James Borchuck
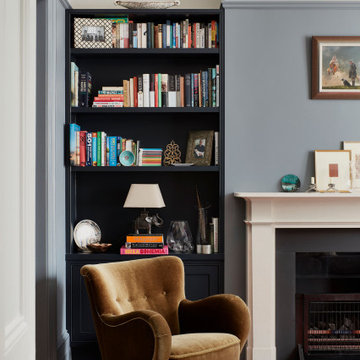
Lincoln Road is our renovation and extension of a Victorian house in East Finchley, North London. It was driven by the will and enthusiasm of the owners, Ed and Elena, who's desire for a stylish and contemporary family home kept the project focused on achieving their goals.
Our design contrasts restored Victorian interiors with a strikingly simple, glass and timber kitchen extension - and matching loft home office.
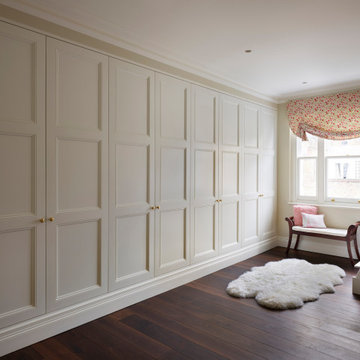
A full refurbishment of a beautiful four-storey Victorian town house in Holland Park. We had the pleasure of collaborating with the client and architects, Crawford and Gray, to create this classic full interior fit-out.
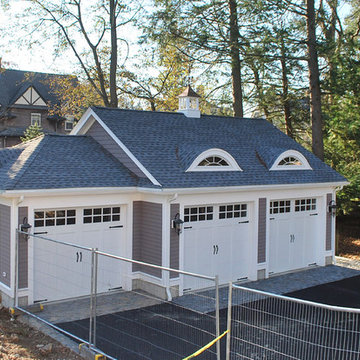
Stylistically, the Boston Victorian Project was as much about matching history as it was adding style to the lot. Careful consideration was paid to scale and structure; detail choices (in the form of eyebrow dormers that complimented the existing house) combined with colorful exterior materials provide a sense of old style that tie the 12,000 SF lot together.
This "Neighborhood Gem", built around 1880, was owned by the previous family for 78 years!! The exterior still bares original details and the expectation was to design a detached three car garage that was in scale with this architectural style while evoking a sense of history.
Although this will be a newly constructed structure, the goal was to root it in the site, keep it in scale with its surroundings, and have it look and feel as though it has stood there for as long as the main house. A particular goal was to breakup the massing of the generous 820 SF structure which was successful by recessing one of the three garage bays.
Large Victorian Home Design Photos
12




















