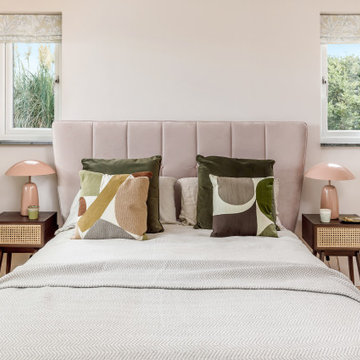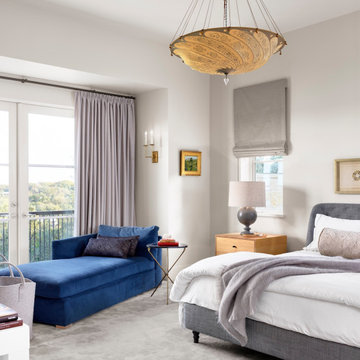Large Midcentury Home Design Photos
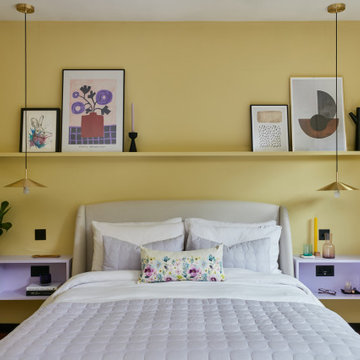
In contrast to the neutral colour palette of the living
spaces, we decided to define the guest bedrooms
and bathrooms with a more playful retro colour palette.
Accents of matte black and brushed brass give a
contemporary twist to these memorable rooms.
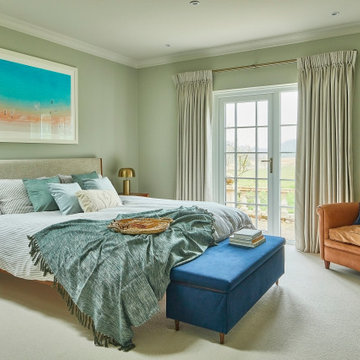
With incredible views of the garden and fields beyond, inspiration was taken from outside and the colour palette used reflects this.
This room was transformed from a plain white box to a calm room with stylish mid century furniture for a relaxing master bedroom.

The master bedroom bedhead is created from a strong dark timber cladding with integrated lighting and feature backlit shelving. We used full-height curtains and shear blinds to provide privacy onto the street.

This bathroom is the perfect example of how warm woods won't darken your space! With white and blue accents, this master bath is both light and airy.
Scott Amundson Photography, LLC

A living green wall steals the show in this living room remodel. The walls are covered in a green grasscloth wallpaper. 2 brass wall sconces flank the thick wooden shelving. Centered on the wall is a vintage wooden console that holds the owner's record collection and a vintage record player.
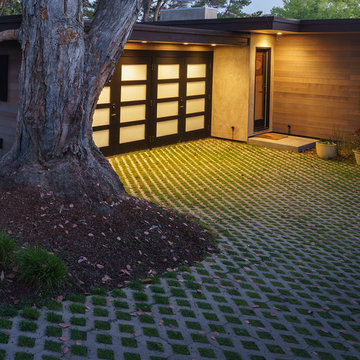
We completely renovated a simple low-lying house for a university family by opening the back side with large windows and a wrap-around patio. The kitchen counter extends to the exterior, enhancing the sense of openness to the outside. Large overhanging soffits and horizontal cedar siding keep the house from overpowering the view and help it settle into the landscape.
An expansive maple floor and white ceiling reinforce the horizontal sense of space.
Phil Bond Photography

warm white oak and blackened oak custom crafted kitchen with zellige tile and quartz countertops.

The star of the show in this charming bathroom is the walnut floating vanity. It offers storage and style and flows with the aesthetic of the rest of the home.
Scott Amundson Photography, LLC

This full home mid-century remodel project is in an affluent community perched on the hills known for its spectacular views of Los Angeles. Our retired clients were returning to sunny Los Angeles from South Carolina. Amidst the pandemic, they embarked on a two-year-long remodel with us - a heartfelt journey to transform their residence into a personalized sanctuary.
Opting for a crisp white interior, we provided the perfect canvas to showcase the couple's legacy art pieces throughout the home. Carefully curating furnishings that complemented rather than competed with their remarkable collection. It's minimalistic and inviting. We created a space where every element resonated with their story, infusing warmth and character into their newly revitalized soulful home.

Custom built-ins designed to hold a record collection and library of books. The fireplace got a facelift with a fresh mantle and tile surround.
Large Midcentury Home Design Photos
1





















