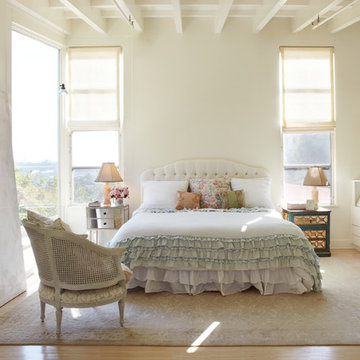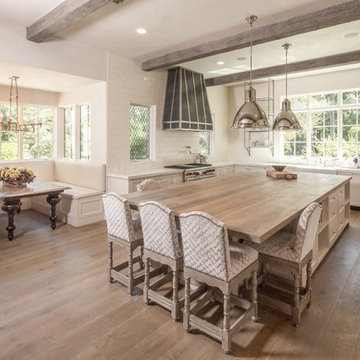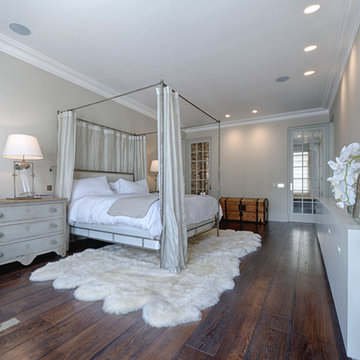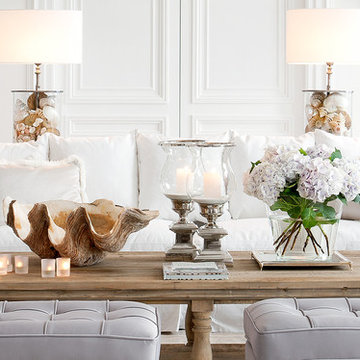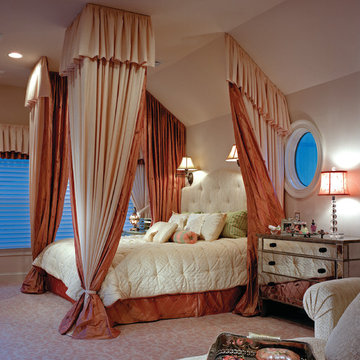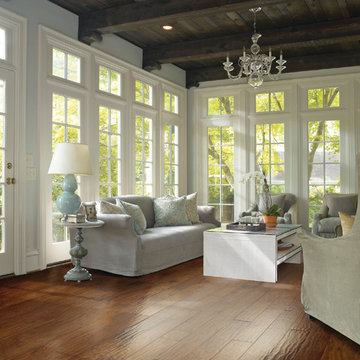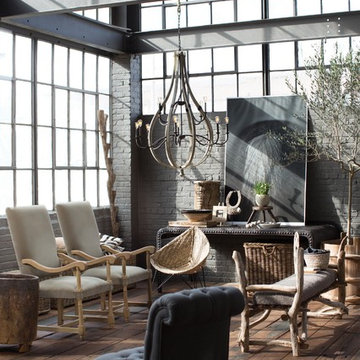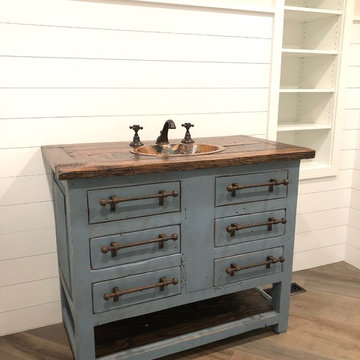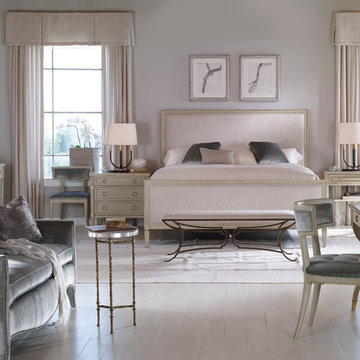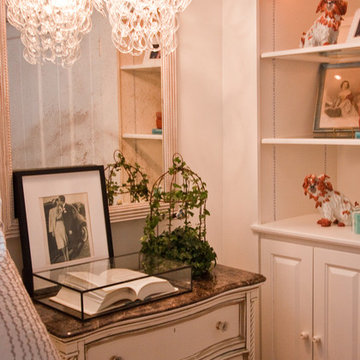Large Shabby-Chic Style Home Design Photos
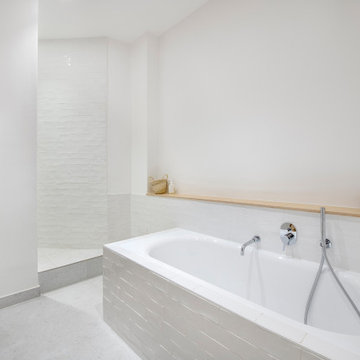
Après plusieurs visites d'appartement, nos clients décident d'orienter leurs recherches vers un bien à rénover afin de pouvoir personnaliser leur futur foyer.
Leur premier achat va se porter sur ce charmant 80 m2 situé au cœur de Paris. Souhaitant créer un bien intemporel, ils travaillent avec nos architectes sur des couleurs nudes, terracota et des touches boisées. Le blanc est également au RDV afin d'accentuer la luminosité de l'appartement qui est sur cour.
La cuisine a fait l'objet d'une optimisation pour obtenir une profondeur de 60cm et installer ainsi sur toute la longueur et la hauteur les rangements nécessaires pour être ultra-fonctionnelle. Elle se ferme par une élégante porte art déco dessinée par les architectes.
Dans les chambres, les rangements se multiplient ! Nous avons cloisonné des portes inutiles qui sont changées en bibliothèque; dans la suite parentale, nos experts ont créé une tête de lit sur-mesure et ajusté un dressing Ikea qui s'élève à présent jusqu'au plafond.
Bien qu'intemporel, ce bien n'en est pas moins singulier. A titre d'exemple, la salle de bain qui est un clin d'œil aux lavabos d'école ou encore le salon et son mur tapissé de petites feuilles dorées.
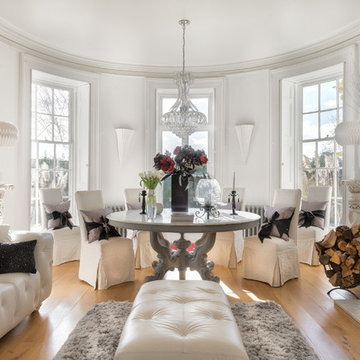
A stunning Georgian Rectory on the edge of a South Hams Village, South Devon. Stylish Dining room with fire-place. Colin Cadle Photography, Photo-Styling, Jan Cadle
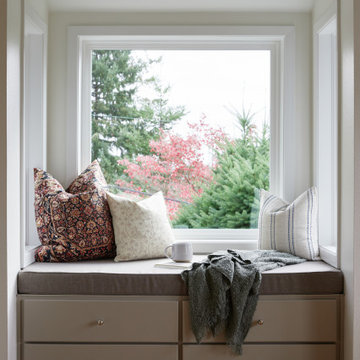
"Step into a warm and inviting cozy living room remodel designed with your comfort in mind. Discover an abundance of reading nooks throughout, perfect for curling up with your favorite book. The room is adorned with plenty of floating shelves, providing both style and storage. At the heart of it all, you'll find a snug fireplace area with comfortable seating, ideal for those chilly evenings. Additionally, a charming window seating nook, complete with custom cushions, surrounds a large picture window, offering a picturesque view and a serene spot for relaxation."
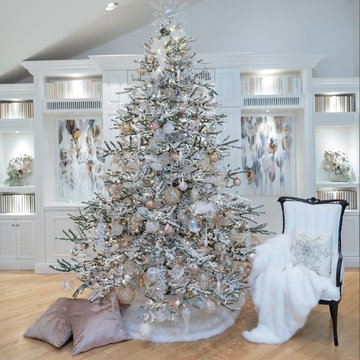
Beautiful Christmas Tree. White Christmas tree with a chic, glamorous touch of Old Hollywood Glamour!
Interior Designer: Rebecca Robeson, Robeson Design
Photo Credits: Matthew Moran
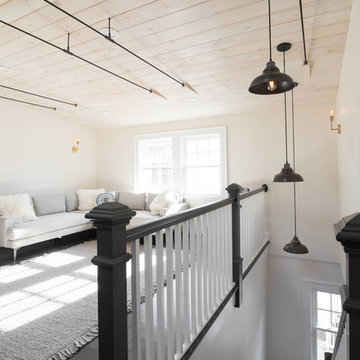
An unused attic has become a light, bright and peaceful living space. A raised dormer allowed for the addition of a living room, bathroom and two bedrooms. This creative family embraced the idea of reusing some of the bones from the house in shelving, barn doors and special finishes.
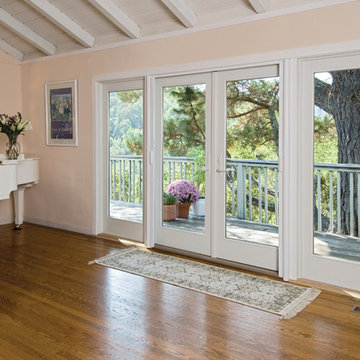
Create a wall of windows and doors and maximize the natural light in your home. Featured here are hinged French patio doors.
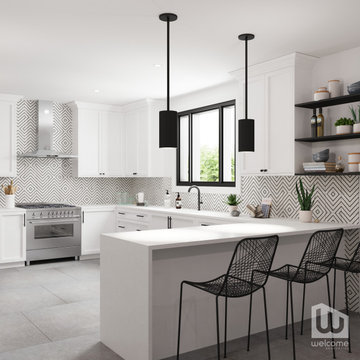
Palm Springs - Bold Funkiness. This collection was designed for our love of bold patterns and playful colors.
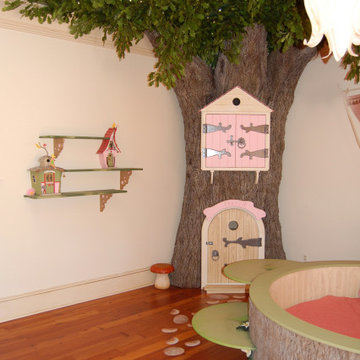
THEME Every element of this room evokes images from the Enchanted Forest. Tiny lights twinkle like fireflies; curtains swing from real tree limbs and sticker stones lay a pathway to the bed. Ceramic mushrooms and birdhouses are scattered throughout the room, creating perfect hiding spots for fairies, pixies and other magical friends. The dominant color of both bedroom and bathroom — a soft, feminine pink — creates a soothing, yet wondrous atmosphere. In the corner sits a large tree with a child-size door at the base, promising a child-size adventure on the other side. FOCUS Illuminated by two beautiful flower-shaped lamps, the six-footdiameter circular bed becomes the centerpiece of the room. Imitation bark on the bed’s exterior augments the room’s theme and makes it easy for a child to believe they have stepped out of the suburbs and into the forest. Three lily pads extending from tree bark serve as both steps to the bed and stools to sit on. Ready-made for princess parties and sleepovers, the bed easily accommodates two to three small children or an adult. Twelvefoot ceilings enhance the sense of openness, while soft lighting and comfy pillows make this a cozy reading and resting spot. STORAGE The shelves on the rear of the bed and the two compartments in the tree — one covered by a doubledoor, the other by a miniature door — supplement the storage capacity of the room’s giant closet without interrupting the theme. GROWTH The bed meets standard specifications for a baby crib, and can accommodate both children and adults. The railing is easily removed when baby girl becomes a “big girl,” and eventually, a teenager. SAFETY Rounded edges on all of the room’s furnishings help prevent nasty bumps, and lamps are positioned well out-of-reach of small children. The mattress is designed to fit snugly to meet current crib safety standards, while a 26-inch railing allows this bed to act as a safe, comfortable and fun play area.
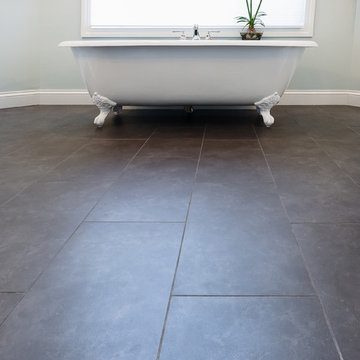
Ohana Home & Design l Minneapolis/St. Paul Residential Remodeling | 651-274-3116 | Photo by: Garret Anglin
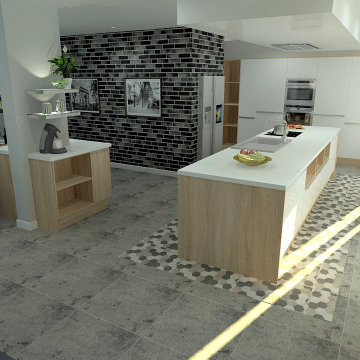
Très belle cuisine spacieuse et harmonieuse qui permet de profiter du panorama extérieur en cuisinant.
L'intégration d'un mur d'armoire permet d'optimiser la capacité de rangement pour toujours avec le nécessaire a porté de main.
Large Shabby-Chic Style Home Design Photos
6




















