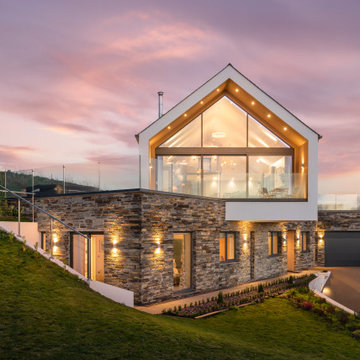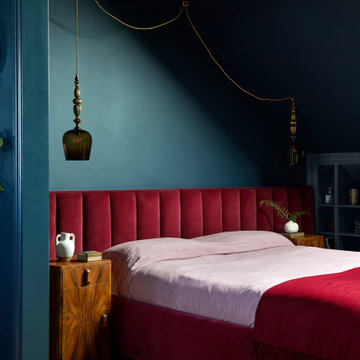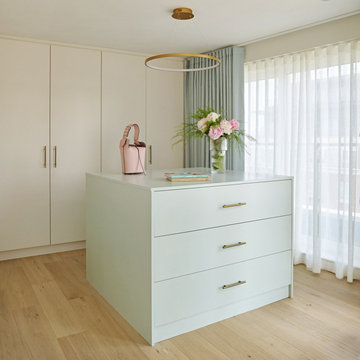Large Contemporary Home Design Photos

A simply sleek functional kitchen.
Stainless steal cabinetry, chairs and a cooker hood is matched with speckled white composite worktops.
This modern kitchen has a twist of traditional design through the instalment of a classic blue Aga.
The kitchen is also equipped with a Quooker tap providing instant sparkling, boiling and still water.
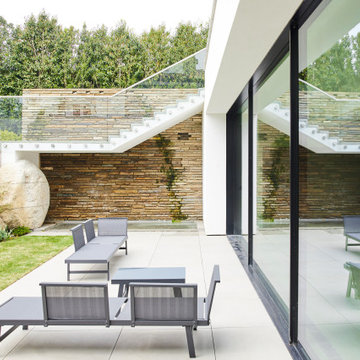
Our client bought a Hacienda styled house in Hove, Sussex, which was unloved, and had a dilapidated pool and garden, as well as a tired interior.
We provided a full architectural and interior design service through to completion of the project, developing the brief with the client, and managing a complex project and multiple team members including an M and E consultant, stuctural engineer, specialist pool and glazing suppliers and landscaping designers. We created a new basement under the house and garden, utilising the gradient of the site, to minimise excavation and impact on the house. It contains a new swimming pool, gym, living and entertainment areas, as well as storage and plant rooms. Accessed through a new helical staircase, the basement area draws light from 2 full height glazed walls opening onto a lower garden area. The glazing was a Skyframe system supplied by cantifix. We also inserted a long linear rooflight over the pool itself, which capture sunlight onto the water below.
The existing house itself has been extended in a fashion sympathetic to the original look of the house. We have built out over the existing garage to create new living and bedroom accommodation, as well as a new ensuite. We have also inserted a new glazed cupola over the hallway and stairs, and remodelled the kitchen, with a curved glazed wall and a modern family kitchen.
A striking new landscaping scheme by Alladio Sims has embeded the redeveloped house into its setting. It is themed around creating a journey around different zones of the upper and lower gardens, maximising opportunities of the site, views of the sea and using a mix of hard and soft landscaping. A new minimal car port and bike storage keep cars away from the front elevation of the house.
Having obtained planning permission for the works in 2019 via Brighton and Hove council, for a new basement and remodelling of the the house, the works were carrried out and completed in 2021 by Woodmans, a contractor we have partnered with on many occasions.

It is always a pleasure to work with design-conscious clients. This is a great amalgamation of materials chosen by our clients. Rough-sawn oak veneer is matched with dark grey engineering bricks to make a unique look. The soft tones of the marble are complemented by the antique brass wall taps on the splashback
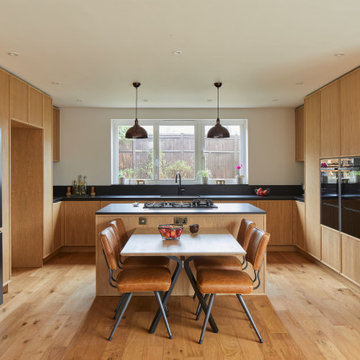
A skinny Shaker style framed kitchen beautifully finished with stained oil and complemented with a bespoke wooden table from Spekva and Sensa Moack black work surfaces from Cosentino. The natural wood throughout gives a really warm aesthetic and the recessed handle and push to open functionality on the cabinet doors looks very sleek and sophisticated.

A stunning wraparound extension that's helped open up this lower ground floor, creating space for those big and little family moments. For this Lewisham project, we not only expanded the space but included a sneaky utility room too.
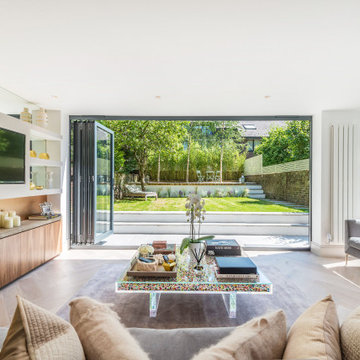
This living room was created in a new extension to bring more light and space to the apartment. The clients wanted modern luxurious indoor our door living.

This concept kitchen was designed with an interior design firm, Nune, we complete the open plan kitchen, lounge, understairs and laundry room.
The cabinets feature a small rim around the edge as a bespoke feature.

Our client had clear ideas on their preferred layout for the space and chose to have a bank of tall units behind the island, incorporating the appliances in a landscape configuration. A dark and atmospheric colour palette adds drama to this kitchen and the antique oak wood adds warmth and just a hint of Scandinavian styling. The wrap-around Silestone worktops in Eternal Noir tie the whole scheme together and deliver a striking finish.
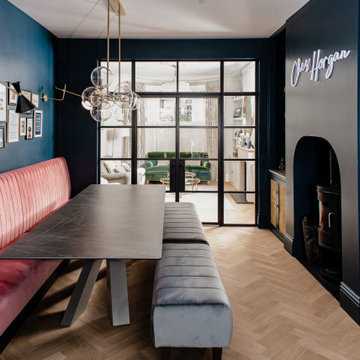
The party zone! Working around an existing log burner, the distinctive Hague Blue bespoke cabinetry incorporates bar shelves and storage. The lower cupboards have a brass mesh finish. Antiqued Mirrored glass with LED lighting provide the perfect backdrop for the couple’s alcohol and glassware collection, whilst the Neon ‘Chez Horgan’ welcomes everyone to their space. The crittal glazing enables an entirely different atmosphere in the back living room.

Modern handle-less kitchen with a Dekton worktop. Led Lighting used through out to create a more modern look.

MASTER ENSUITE with walk in shower, dual composite stone vanity, bespoke recess cabinet and mitred joint clad shelving, with bath
style: Quiet Luxury & Warm Minimalism style interiors
project: GROUNDING GATED FAMILY MEWS
HOME IN WARM MINIMALISM
Curated and Crafted by misch_MISCH studio
For full details see or contact us:
www.mischmisch.com
studio@mischmisch.com

Natural materials taking centre stage.
Note how Corchia marble is used in a butterfly effect on the splashback to make the room feel more open and expansive.
The beautiful marble worktops and splashback is set against a black stained oak hygge island, flat panelled wall cabinetry and a scattering of chrome accessories.

This kitchen showcases a harmonious blend of contemporary design and classic architecture. The room is well-lit, with natural light streaming in from a large window on the left. The ceiling features intricate crown molding, indicative of the building's Grade 2 listing and historical significance. Three elegant pendant lights with a brass finish and frosted glass shades hang above the central island, which is topped with a pristine white countertop. The island also incorporates a built-in sink and a cooktop, offering functionality within its streamlined form.
Two modern bar stools with curved silhouettes and dark wooden legs are positioned at the island, providing casual seating. The kitchen cabinetry is minimalistic, with handleless doors painted in a muted off-white tone that complements the overall neutral palette. A splashback of white marble adds a touch of luxury and ties in with the countertop. The flooring is laid in a herringbone pattern, adding texture and a classic touch to the space. A small selection of books and a vase with eucalyptus branches introduce a personal and lived-in feel to the otherwise minimalist kitchen.

A large open plan kitchen extension in Petts Wood that features a beautiful selection of materials and textures. The stained oak veneer tall units compliment the lacquered carbon grey panels on the kitchen island, which is wrapped in Black Beauty Sensa stone. The bespoke breakfast and bar area is beautifully finished with mitred stone drawer fronts and very practical pocket doors with recessed handles. The large kitchen island houses the Kohler Sink, Quooker Tap, Siemens Induction Hob and bar stool seating. The back of the island includes an unusual and striking glass panel with laminated brass mesh and sophisticated lighting.
Large Contemporary Home Design Photos
2





















