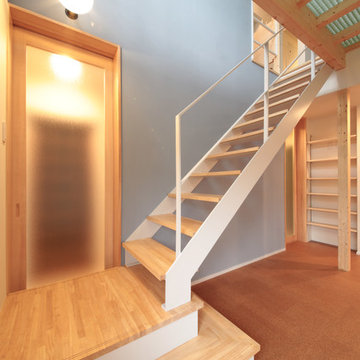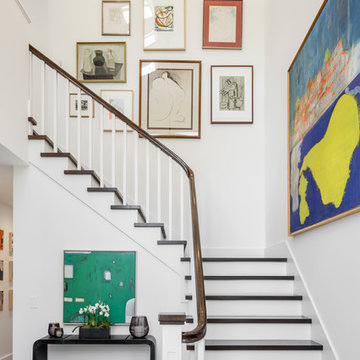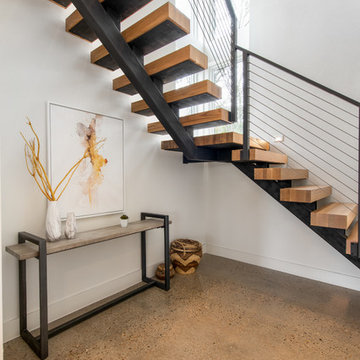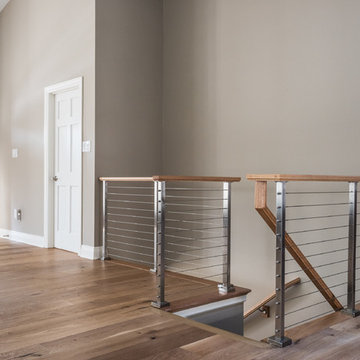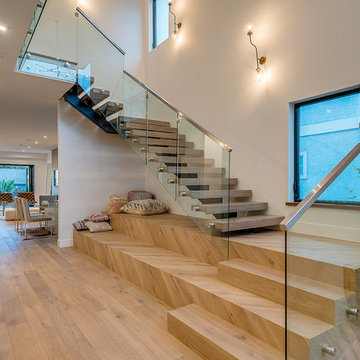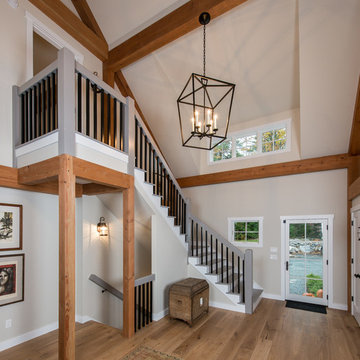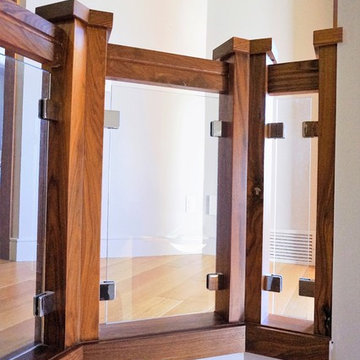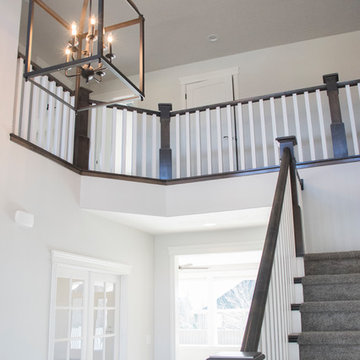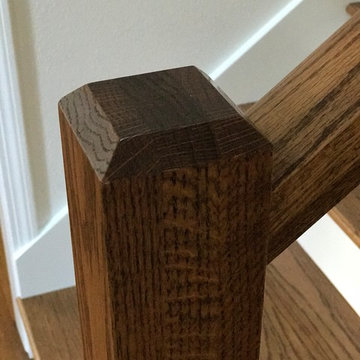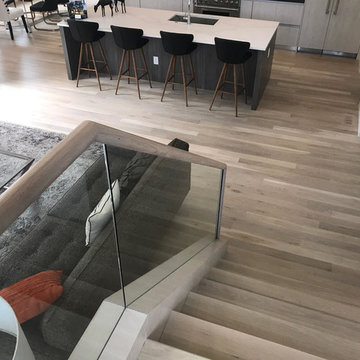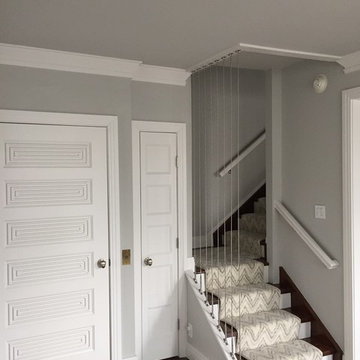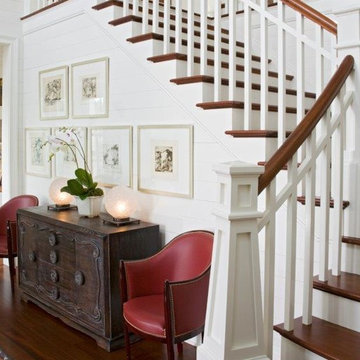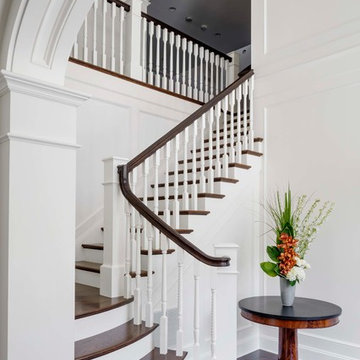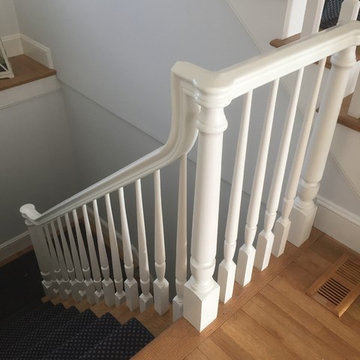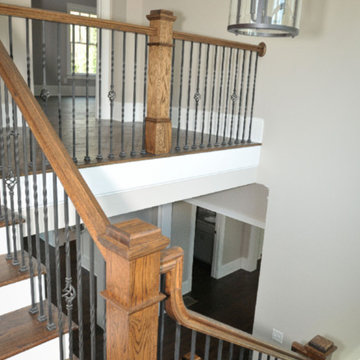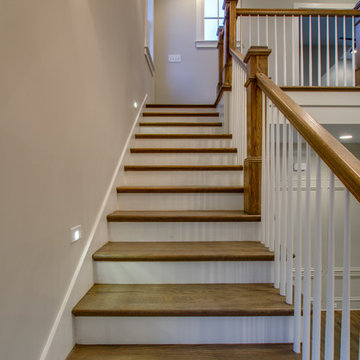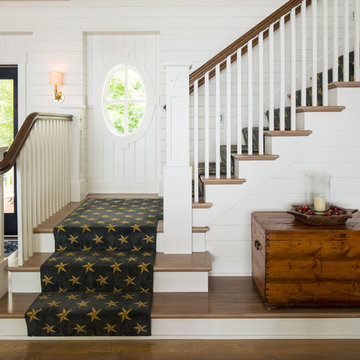L-shaped Staircase Ideas and Designs
Refine by:
Budget
Sort by:Popular Today
101 - 120 of 19,839 photos
Item 1 of 2
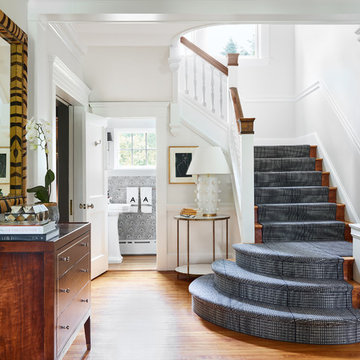
Foyer featuring historic architecture with contemporary accents. A powder room nestled under the stair case makes a dramatic statement by using high contrasting wallpaper.
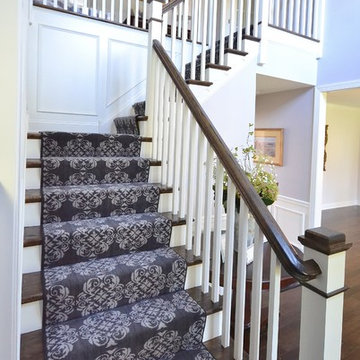
All new hardwood floors were installed as well as the stairs being refinished to match. New railings, posts, and spindles for the stairs and the foyer gets a whole new look. So much happened in this remodel it can’t all be listed. This new kitchen and basically new 1st floor were well designed and turned out looking fresh and stylish.
L-shaped Staircase Ideas and Designs
6
