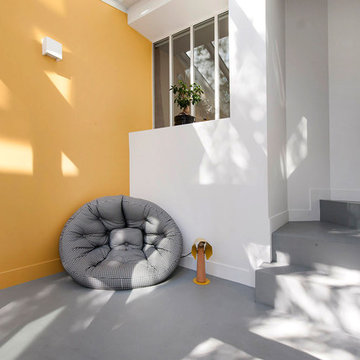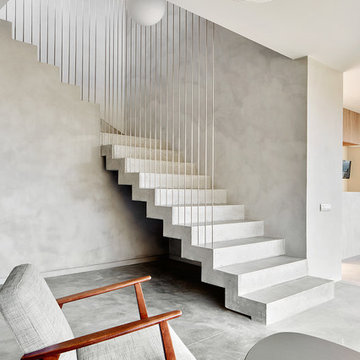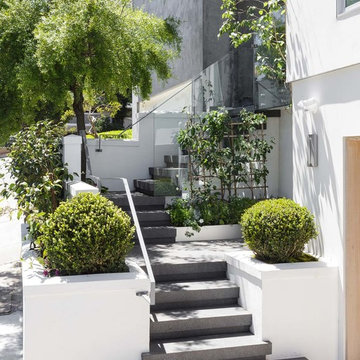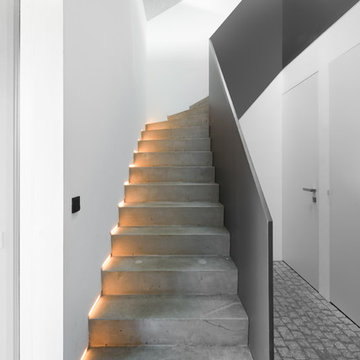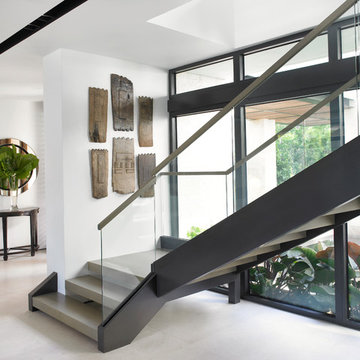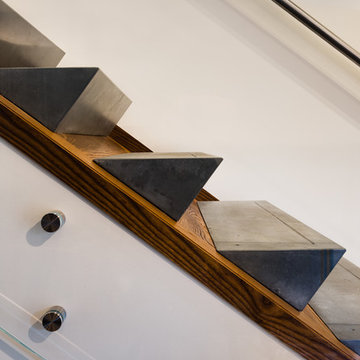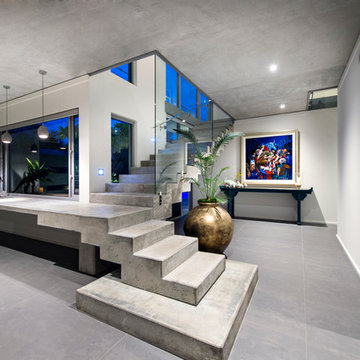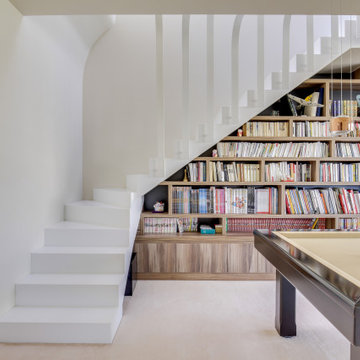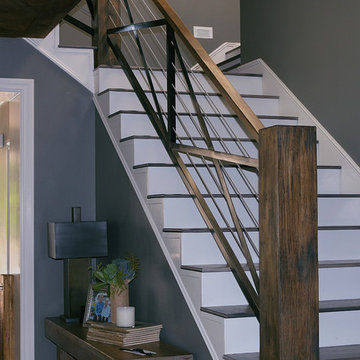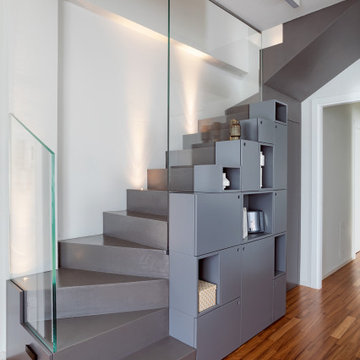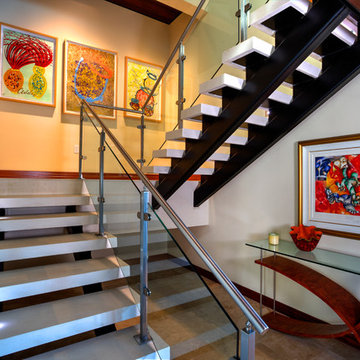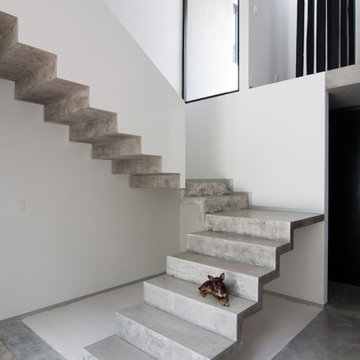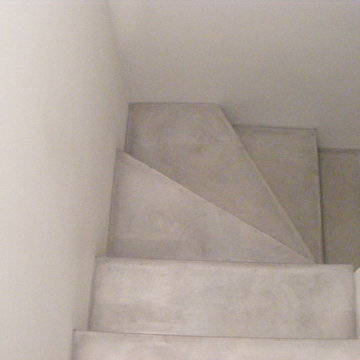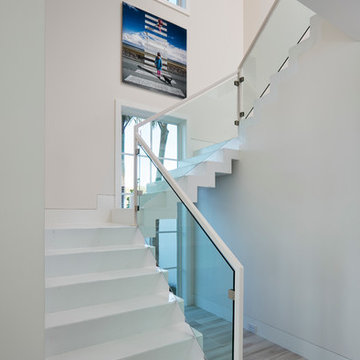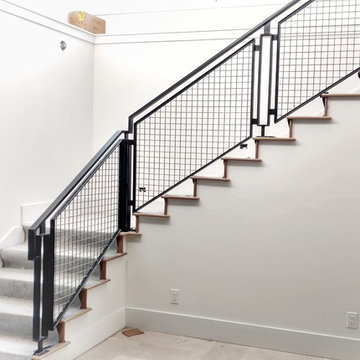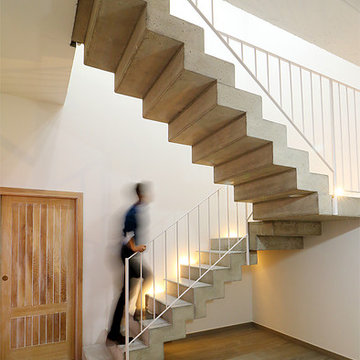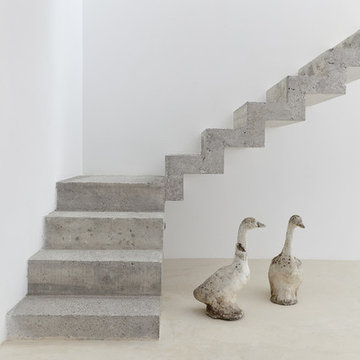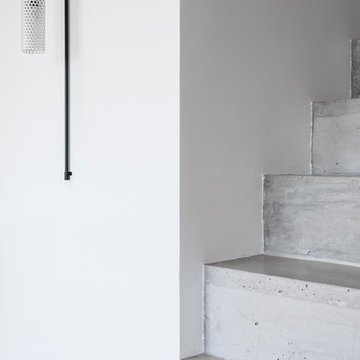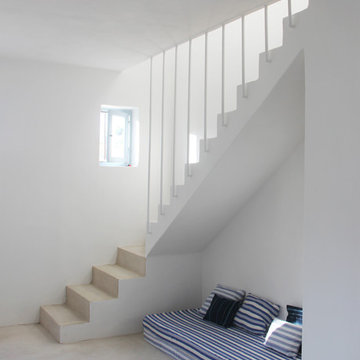- Staircase
- Tread: Concrete
Concrete L-shaped Staircase Ideas and Designs
All Filters (2)
Item 1 of 3
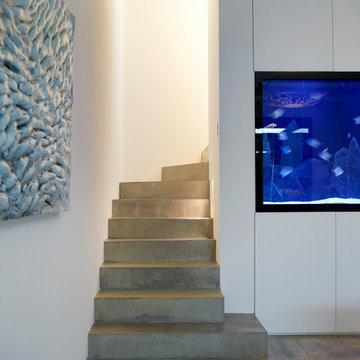
CHELSEA TOWNHOUSE No 1
The dining room is located at the foot of the main staircase at basement level. It features a coffered ceiling, a large built-in aquarium, and a recessed area of black lacquered panelling.
Photographer: Rachael Smith
Concrete L-shaped Staircase Ideas and Designs
A beautiful staircase can serve a purpose far beyond the functional, with many homeowners transforming the stairs of their home into an architectural centrepiece. Statement staircases will wow your guests – less of a staircase than a showcase – and you may only need to keep the stairs clean and balustrades and newels polished to have a focal point to your decor. For a real talking point, modern staircases make use of non-traditional materials like glass and steel. Planning a new stair can be big projects, but if you’re undergoing a loft conversion, loft stairs are an essential part of your renovation and you’ll need to think carefully about how they will fit into your home. Browsing through inspiring photos of staircases and find pictures who will help you to choose the right design.
How do I choose a new staircase design?
In terms of renovation, replacing staircases is a big decision and must be considered as carefully as replacing a structural wall. If your current staircase is badly positioned then it may be worth the investment in a new flight. A standard straight staircase can be bought virtually out of the box, but for real excitement you may want to look into bespoke staircase design, including ideas custom handrails. This could certainly be the case when it comes to loft stairs as you’ll need something that fits with your area and space below. Storage staircases can be a great option for a small room – drawers or doors can pull out from the side of the staircase, utilising the space under it, or the stairs themselves can serve as drawers and cubbies. Spiral staircases are clever and can make a stunning feature in every room – choose a winding spiral staircase for smaller rooms or a sweeping one if you have the room for dramatic appeal. Glass railings are ideal if you have a preference for light and spacious interiors. If you have a more traditional wooden flight of stairs already in place, then you can add a more modern feel by opting for a sheet glass balustrade. Open stairs, an alternating tread or a floating staircase are great additions to any home but may be out of the question if you have small children.How should I decorate my staircase?
Despite the fact that the stairs can be one of the most frequently used areas of your home, they are often overlooked when it comes to a home redesign. Your staircase, much like your hallway, can be an opportunity to inject some colour or personality into your overall design scheme and an update can be as simple as putting a lick of paint on the spindles or stripping off the worn carpet to reveal the beautiful hardwood treads beneath. If you want to keep some cushioning, then stair runners are a popular design choice, as they draw the eyes upward and add a flash of colour or pattern whilst offering plenty of grip. That said, ensure stair runners are properly fitted to avoid any missteps! A nice touch to connect staircases to the hallway they lead to is choosing a complementary rug or floor runner that echoes the colour scheme of the stair runner. If your staircase is alongside a wall, make the most of that space with attractive wallpaper, framed pictures and artwork. Stair spindles are a decorative element in their own right but you can jazz them up by painting them in a multi-tonal palette of complementary colours or graduating between dark and light. Putting a nice chandelier over a staircase can add a final, dramatic touch; if you prefer a more subtle way, consider recessed floor-level lighting for an atmospheric glow.How should I install loft stairs?
Luckily, there is no minimum width for staircases. If you have a loft conversion stair that are less than one metre wide then you should have a handrail on at least one side. If you’re wondering about how steep your steps can be, then the maximum rise according to Building Regulations Part K is 220mm and all steps should be the same size and level. If you’re worried about crowding your foyer below your loft, there are options that are light and ladder-like so not much space is used, but they will still be more sturdy and safe than normal ladders. You must have two metres headroom at the top of your loft stairs, too, to ensure entering the lost space is not dangerous. A spiral staircase may be the best option for a small room, but remember that the staircase will be narrower and could be more dangerous for young children or older users.The building regulations for spiral staircases are slightly different – if you’re going to use a spiral staircase as loft conversion stairs and it’s only a secondary staircase leading to one room, then the stair treads themselves must be 60mm wide and no more than 145mm in length.1
