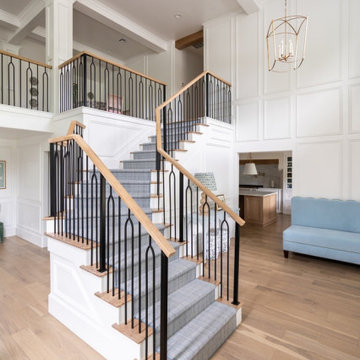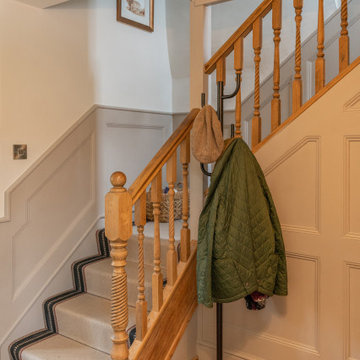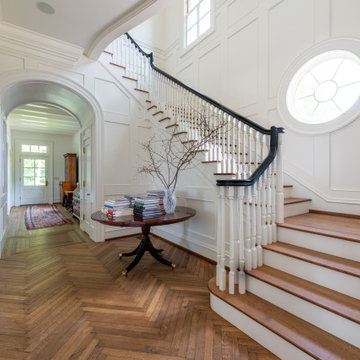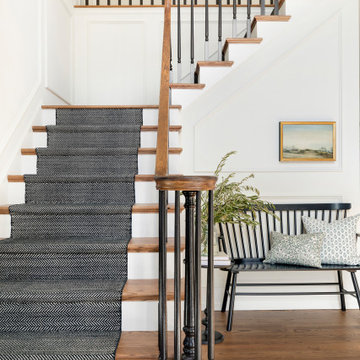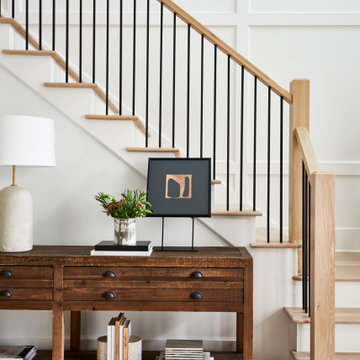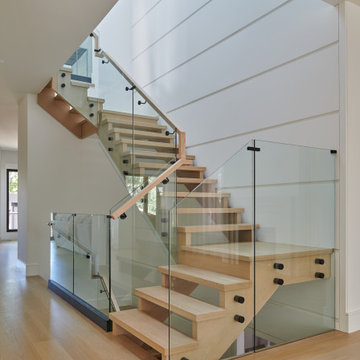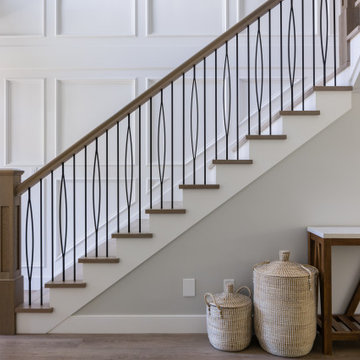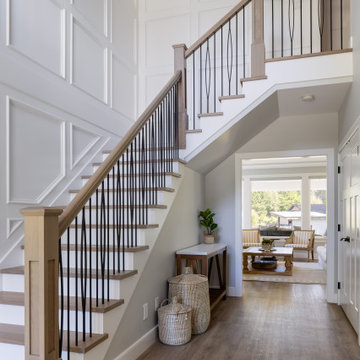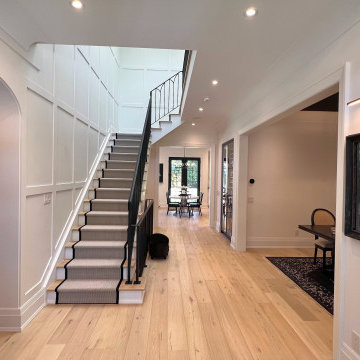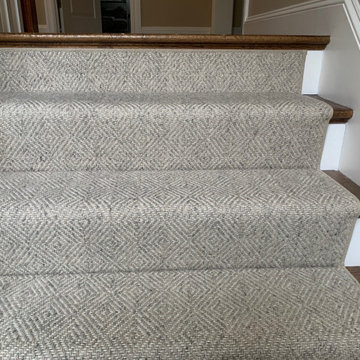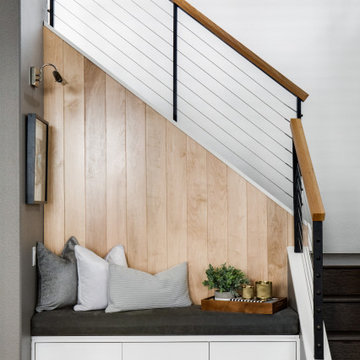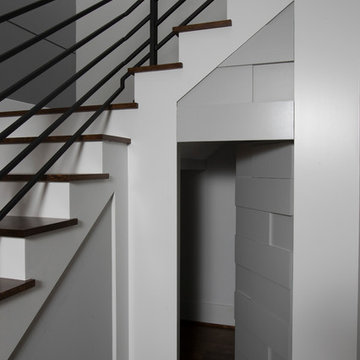L-shaped Staircase with Panelled Walls Ideas and Designs
Refine by:
Budget
Sort by:Popular Today
1 - 20 of 304 photos

Entry Foyer and stair hall with marble checkered flooring, white pickets and black painted handrail. View to Dining Room and arched opening to Kitchen beyond.
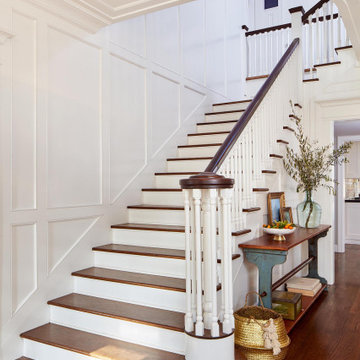
Just inside the front door, this gorgeous L-shaped staircase offers a warm welcome and leads to the private spaces in the home. The dressed console table invites guests inside.
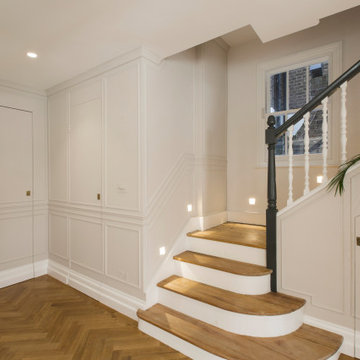
Basement Hall with raised mouldings for wall panelling. Three secret doors designed into the panelling.
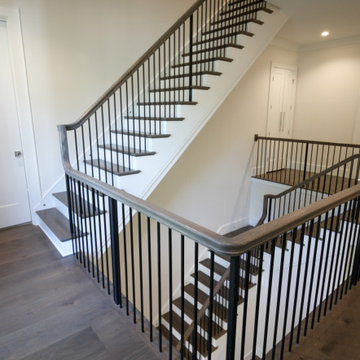
This stunning foyer features a beautiful and captivating three levels wooden staircase with vertical balusters, wooden handrail, and extended balcony; its stylish design and location make these stairs one of the main focal points in this elegant home. CSC © 1976-2020 Century Stair Company. All rights reserved.
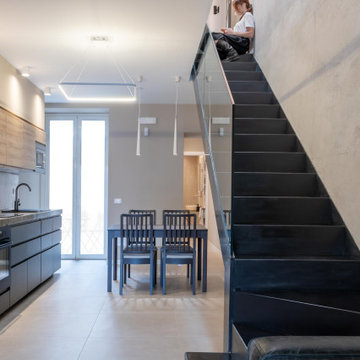
Scala realizzata sul posto , in ferro e vetro, congiunge il piano terra al piano notte
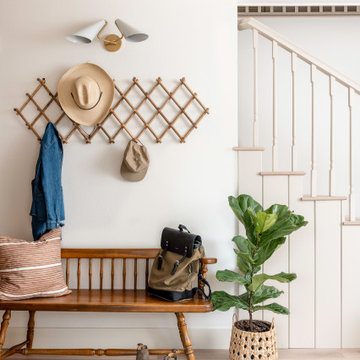
Entry way with antique wood bench, hanging coat rack, and white and gold sconce lighting.
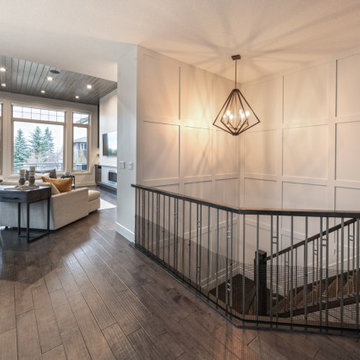
Friends and neighbors of an owner of Four Elements asked for help in redesigning certain elements of the interior of their newer home on the main floor and basement to better reflect their tastes and wants (contemporary on the main floor with a more cozy rustic feel in the basement). They wanted to update the look of their living room, hallway desk area, and stairway to the basement. They also wanted to create a 'Game of Thrones' themed media room, update the look of their entire basement living area, add a scotch bar/seating nook, and create a new gym with a glass wall. New fireplace areas were created upstairs and downstairs with new bulkheads, new tile & brick facades, along with custom cabinets. A beautiful stained shiplap ceiling was added to the living room. Custom wall paneling was installed to areas on the main floor, stairway, and basement. Wood beams and posts were milled & installed downstairs, and a custom castle-styled barn door was created for the entry into the new medieval styled media room. A gym was built with a glass wall facing the basement living area. Floating shelves with accent lighting were installed throughout - check out the scotch tasting nook! The entire home was also repainted with modern but warm colors. This project turned out beautiful!
L-shaped Staircase with Panelled Walls Ideas and Designs
1

