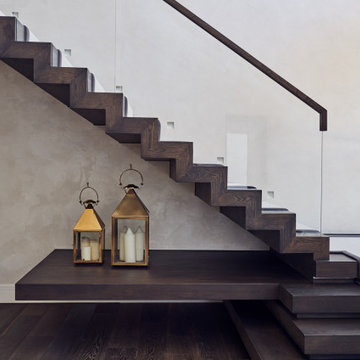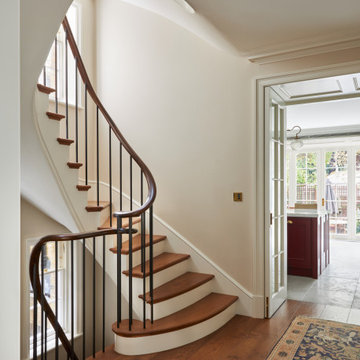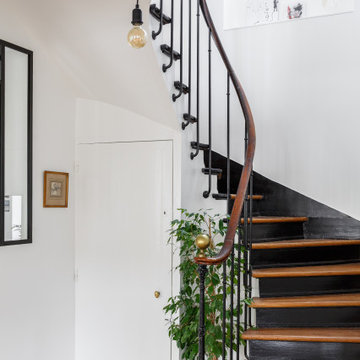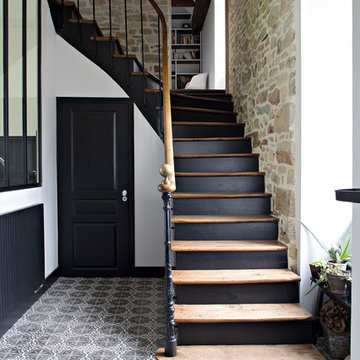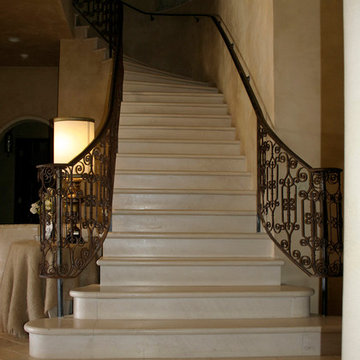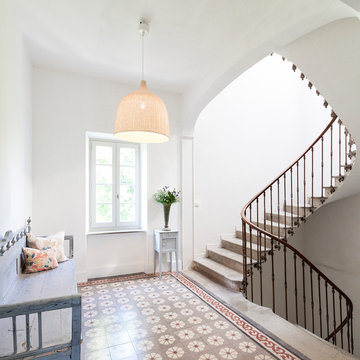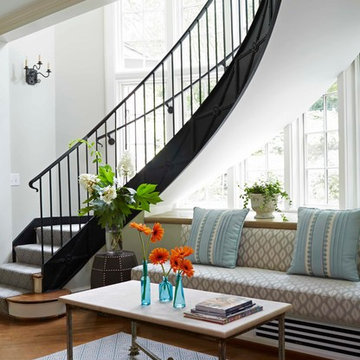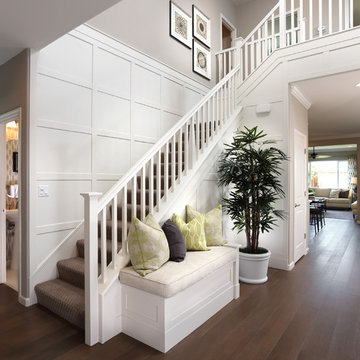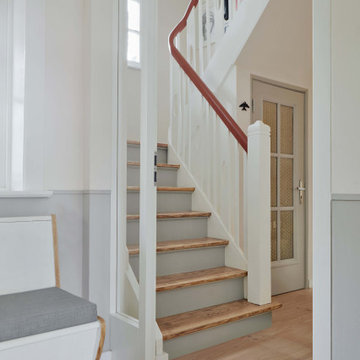L-shaped and Curved Staircase Ideas and Designs
Refine by:
Budget
Sort by:Popular Today
1 - 20 of 39,222 photos
Item 1 of 3

The oak staircase was cut and made by our joinery
team in our workshop - the handrail is a solid piece of
oak winding its way down to the basement. The oak
staircase wraps its way around the living spaces in the
form of oak panelling to create a ribbon of material to
links the spaces together.
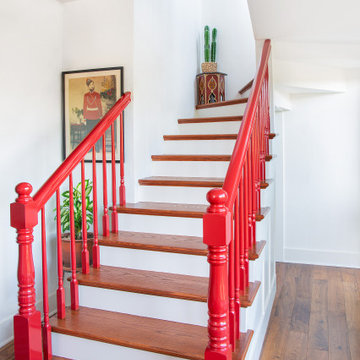
All wood painted staircase We put a clever closet underneath the stairs for extra storage.
L-shaped and Curved Staircase Ideas and Designs
1

