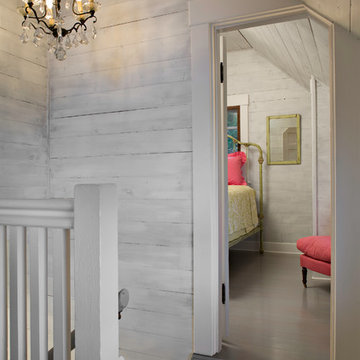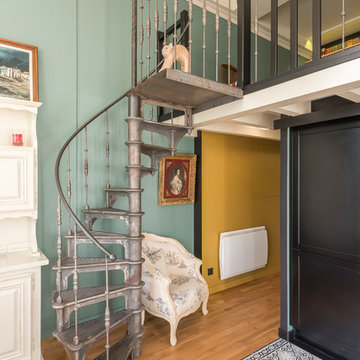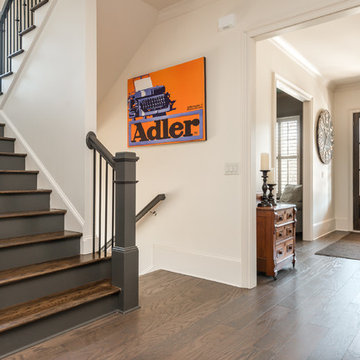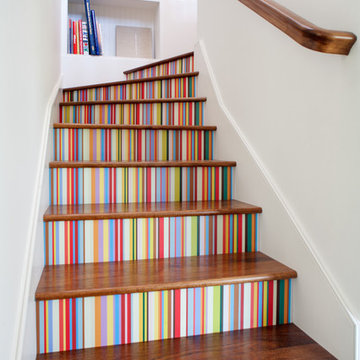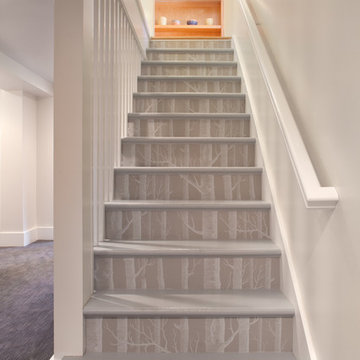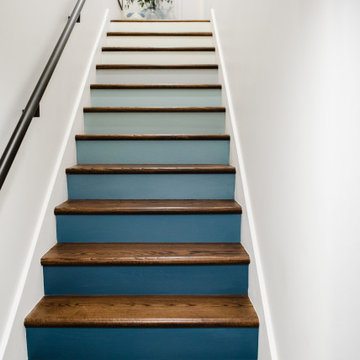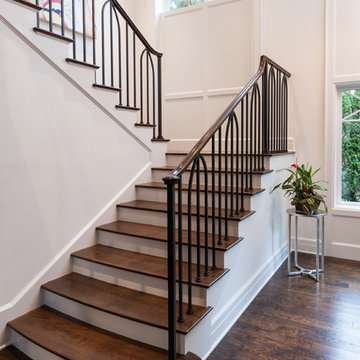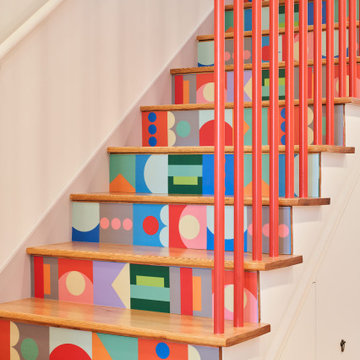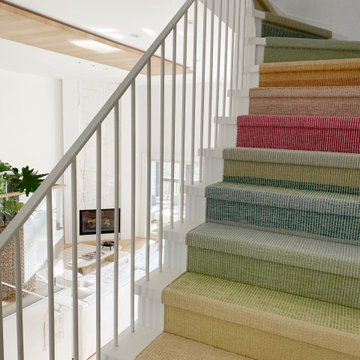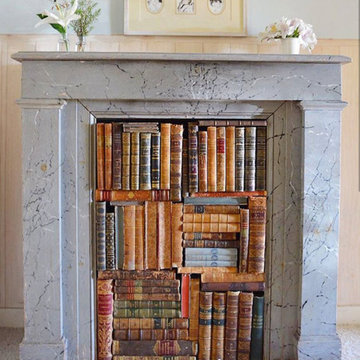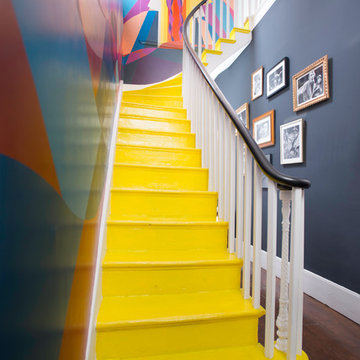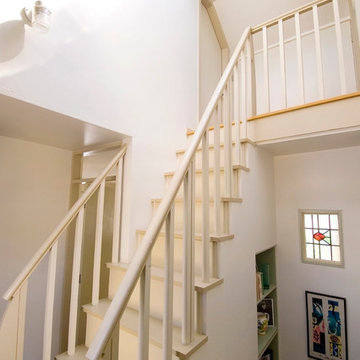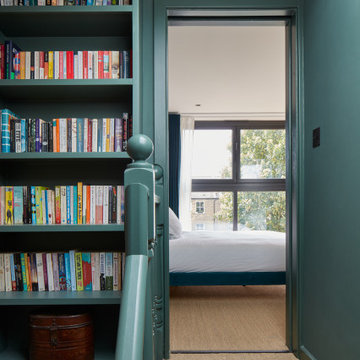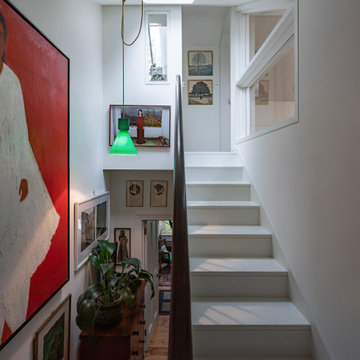Eclectic Staircase Ideas and Designs
Refine by:
Budget
Sort by:Popular Today
201 - 220 of 8,975 photos
Item 1 of 2
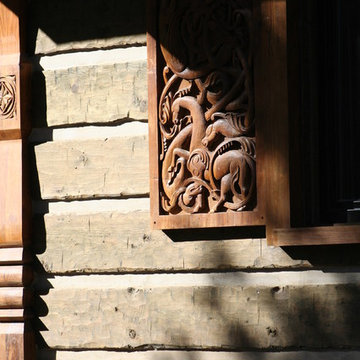
Hand carved Viking Dragon style shutters done in 350 year old reclaimed teak. Inspiration for these shutters comes from the 1000 year old Stavkirke (stave church) at Urnes in Norway.
Architecture by PEARSON DESIGN GROUP, Bozeman, Montana.
Master Builder: WILLIAMS CONSTRUCTION, Clio, California.
Check out the 8-page article in the August issue of Mountain Living magazine:
http://www.mountainliving.com/Homes/A-Handcrafted-and-Historic-Sierra-Nevada-Cabin/
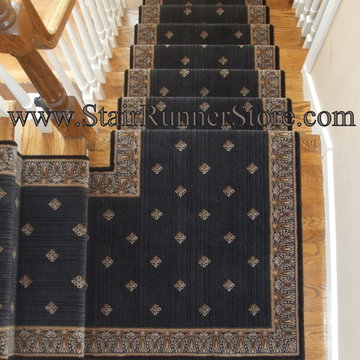
Stair Runner Installed with a custom fabricated landing creating a continuous installation on the staircase. All installations and fabrication work by John Hunyadi, The Stair Runner Store Oxford, CT
Please visit our site to learn about our custom runner services - shipped ready to install: https://www.stairrunnerstore.com/custom-carpet-runners/
Find the right local pro for your project
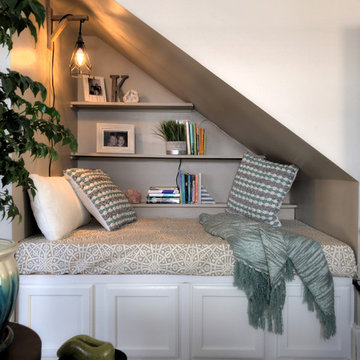
An unused closet under the stairs was reimagined as a cozy space to curl up and read a book.
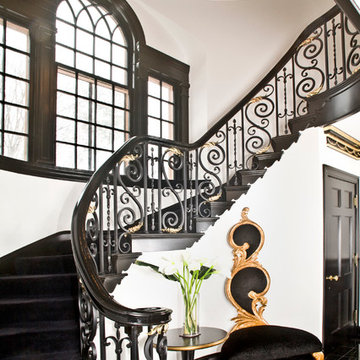
Elegant Foyer, custom wrought iron railing with cast brass-plated leaves, Absolute Black granite floor, black velvet stair carpet, black woodwork, black crown molding with custom gold leaf detail, gold leaf chair, black lacquer table with gold leaf accents.
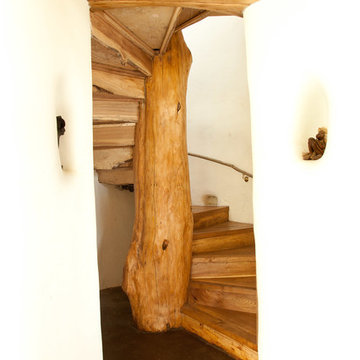
The circular stairs is at the heart of the house. The central trunk came from the photographer's, Steve Rogers, house, after it became unstable and a tree surgeon was called. The treads and risers are elm, which started out life as windfall (storm-blown) trees in a local forest. The tree trunks were removed, milled and seasoned on site over a number of years. The handrail (kiddie-sized) is hazel, which was pre-soaked to allow it to bend.
Photo: Steve Rogers
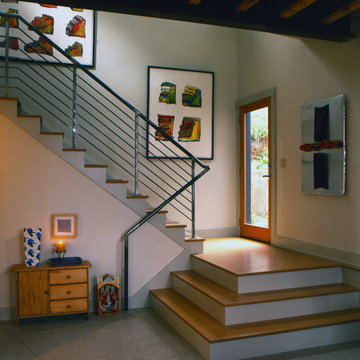
Constructed on a steep hillside the property was small, with limited access, and considered largely unbuildable, however those challenges informed the design of the Raye Street House which was conceived as a large tree house. The inside is wide open with exposed trusses and a very industrial straightforward use of materials.
Eclectic Staircase Ideas and Designs
11
