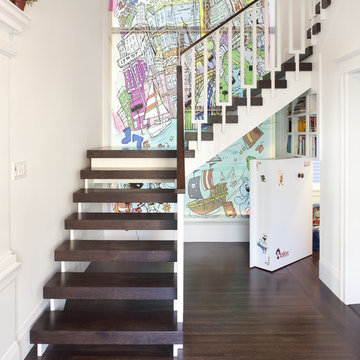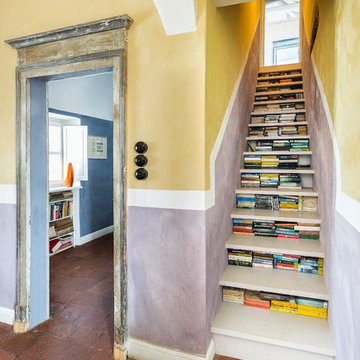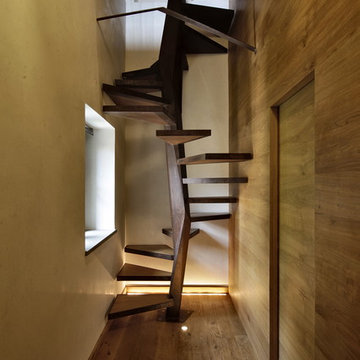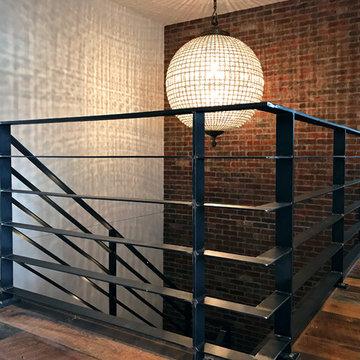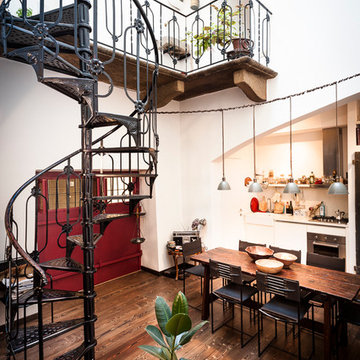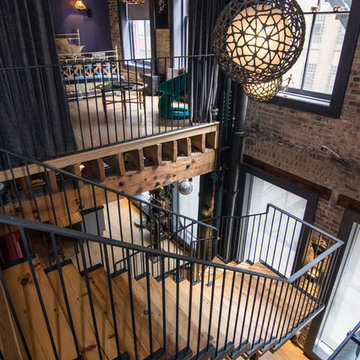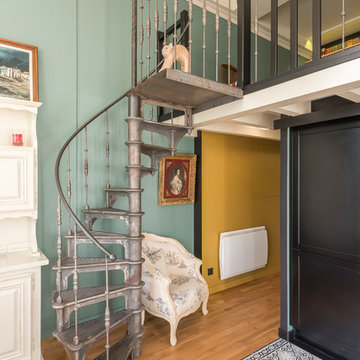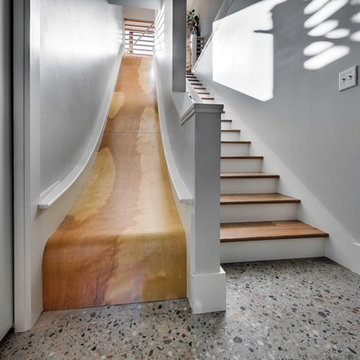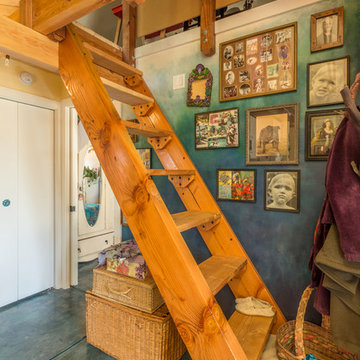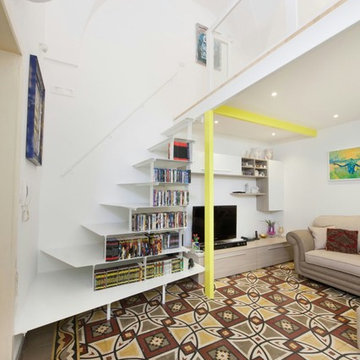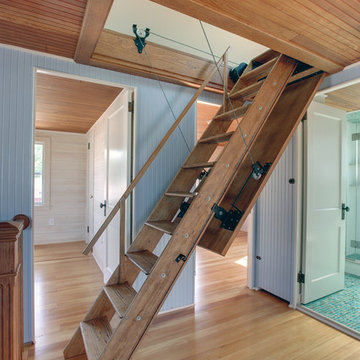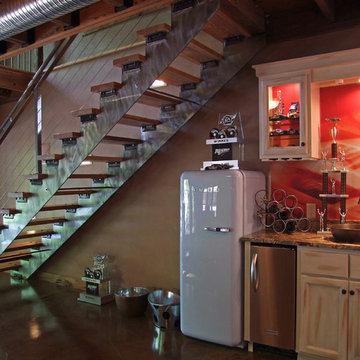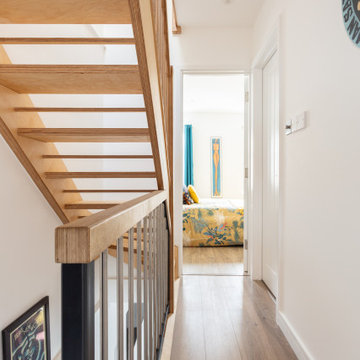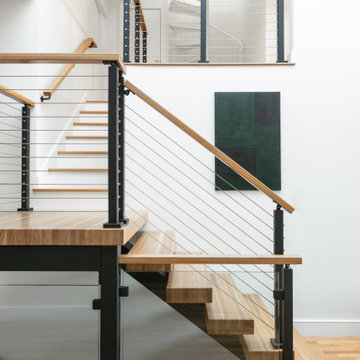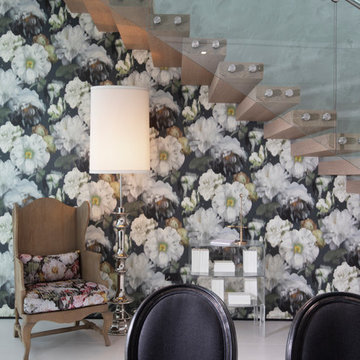Eclectic Staircase with Open Risers Ideas and Designs
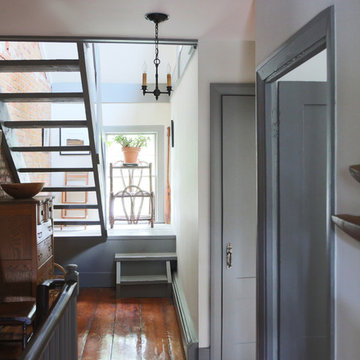
We gave this Newburyport, Massachusetts townhouse a second life with a full renovation that built upon the impeccable bones of the old building. Salvaged wood and soapstone elements in the kitchen design complement the existing timber ceiling and brick walls while adding additional texture. We refinished the pine floors throughout and added hidden ceiling lights that provide illumination and ambiance without compromising the architectural lines of the space.
Beautifully crafted, handmade cabinetry and molding details added to the bedrooms and baths coordinate with the existing Indian shutters. By maintaining respect for its historic authenticity we were able to create for the owners a very special home that resonates with comfort and warmth.
Photo Credit: Eric Roth
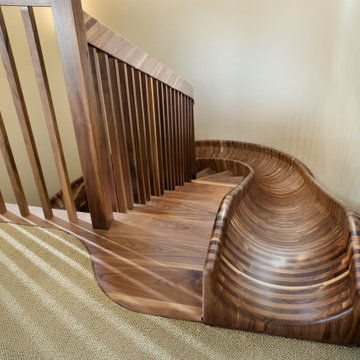
The black walnut slide/stair is completed! The install went very smoothly. The owners are LOVING it!
It’s the most unique project we have ever put together. It’s a 33-ft long black walnut slide built with 445 layers of cross-laminated layers of hardwood and I completely pre-assembled the slide, stair and railing in my shop.
Last week we installed it in an amazing round tower room on an 8000 sq ft house in Sacramento. The slide is designed for adults and children and my clients who are grandparents, tested it with their grandchildren and approved it.
33-ft long black walnut slide
#slide #woodslide #stairslide #interiorslide #rideofyourlife #indoorslide #slidestair #stairinspo #woodstairslide #walnut #blackwalnut #toptreadstairways #slideintolife #staircase #stair #stairs #stairdesign #stacklamination #crosslaminated
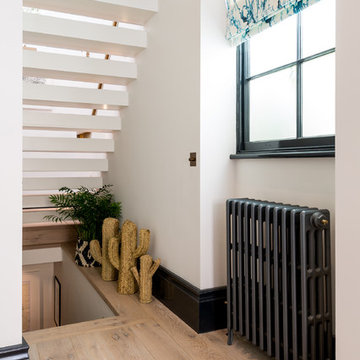
Staircase view from behind with white floating stairs and black lacquer accents and matt black radiator.
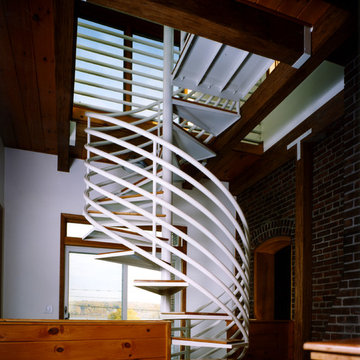
This contemporary white metal spiral staircase stands out as a stunning focal point in pleasant contrast with the surrounding exposed wood and brick. The stair leads to a roof top deck with magnificent views of the Hudson River and the Roundout Light House.
Photo Credit: David A. Beckwith
Eclectic Staircase with Open Risers Ideas and Designs
1
