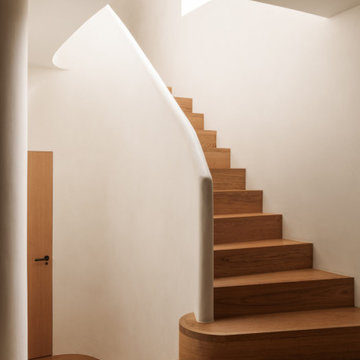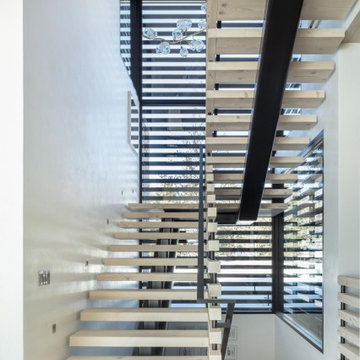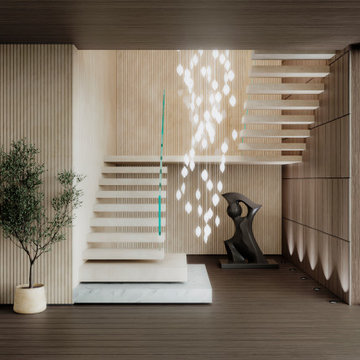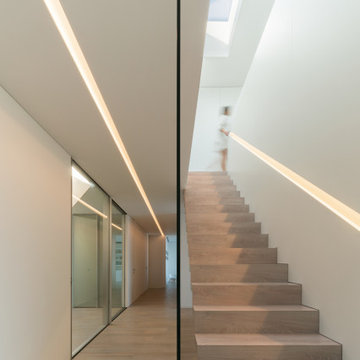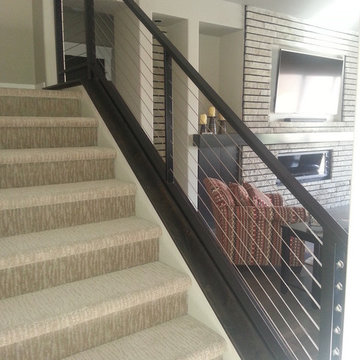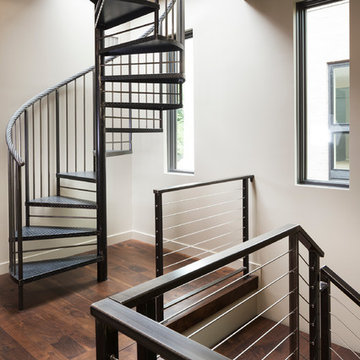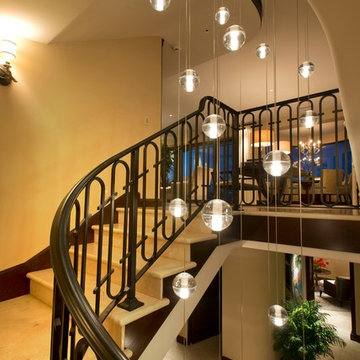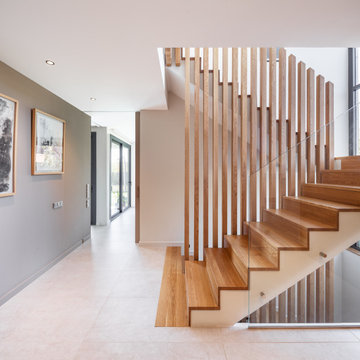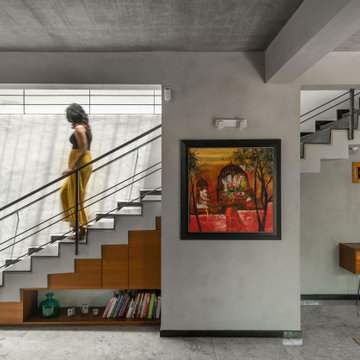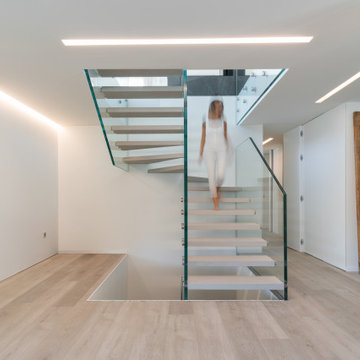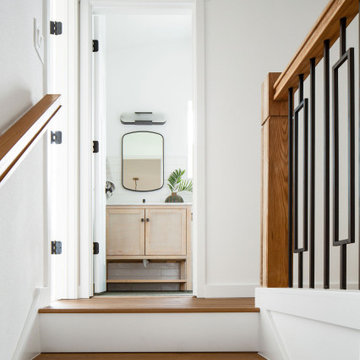Staircase
Find the right local pro for your project
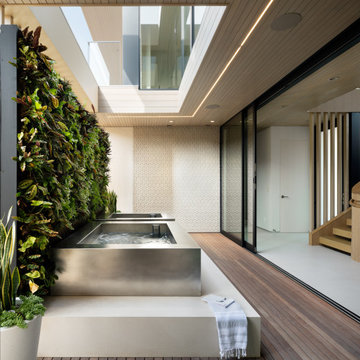
This home is dedicated to the idea that beauty can be found in the artistic expression of hand-made processes. The project included rigorous material research and close partnership with local craftspeople in order to realize the final architecture. The timeless quality of this collaboration is most visible in the ribbon stair and the raked stucco walls on the exterior facade. Working hand in hand with local artisans, layers of wood and plaster were stapled, raked, sanded, bent, and laminated in order to realize the curve of the stair and the precise lines of the facade.
In contrast to the manipulation of materials, a garden courtyard and spa add an intimate experience of nature within the heart of the home. The concealed space is a case study in contrast from the lush vegetation against the stark steel, to the shallow hot plunge and six-foot deep cold plunge. The result is a home that elevates the integrity of local craft and the refreshment of nature’s touch to augment a lifestyle dedicated to health, artistry, and authenticity.
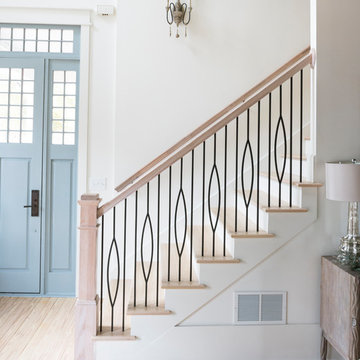
This simple contemporary style home from Addison's Wonderland features Aalto Collection balusters in the Satin Black finish from House of Forgings.
Photographs from Addison's Wonderland: http://addisonswonderland.com/staircase-balusters-heaven/
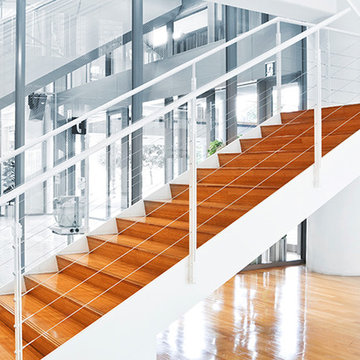
Based in New York, Old World Stairs & Restoration is a trusted name for any staircase related work in the Manhattan, Brooklyn, and New Jersey.
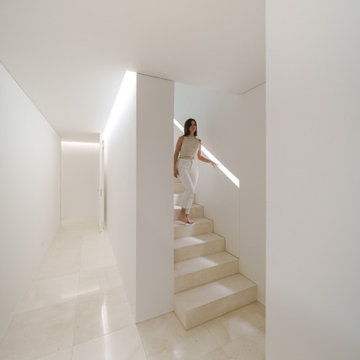
Ubicada en la calle mayor de una población cercana a Valencia, la vivienda forma parte de un fragmento de la historia del siglo XX.
La fachada y la huella del edifico existentes se encuentran protegidos, pero el volumen supera las necesidades del nuevo proyecto. Ante esta situación se propone vaciar el espacio interior en ruinas y mostrarlo de forma innovada. Desde el exterior la fachada mantiene su carácter, sin modificar la calle, que se transforma en una especie de escenografía de otra época. Se unifica el tono de esta antigua fachada con un tratamiento gris antílope que pasa totalmente inadvertido.
Al cruzar el umbral nos encontramos en otro tiempo. Se cierra y climatiza solo lo necesario y se genera un volumen en triple altura que en un clima como el mediterráneo podemos utilizar durante todo el año. La zona de día se junta a la medianera, en continuidad con una piscina con dimensión suficiente para nadar, que parece perderse en la huerta valenciana. Resolviendo el giro que el solar tiene en planta se encuentran la habitación de invitados y la sala polivalente, un giro entre dos piezas separadas a penas por unos milímetros.
El resto del espacio en esta planta se encuentra vacío, lo que nos hará preguntarnos por la dimensión de un salón cuya profundidad de paisaje parece no tener límites.
La zona de noche se dispone transversalmente a modo de puente enmarcando las vistas. La habitación principal se ubica sobre el salón con su misma orientación. La sección nos regala una planta con cubiertas inclinadas con una entrada de luz cenital, un espacio al que el tiempo dará su uso.
La madera de las antiguas vigas de la vivienda en ruinas se reutilizan para construir el mobiliario de la casa, y al igual que se ha buscado con el espacio de la vivienda, se convierte en un material que adquiere una nueva vida.

Fine Iron were commissioned in 2017 by Arlen Properties to craft this impressive stair balustrade which is fixed to a a cut string staircase with natural stone treads and risers.
The design is a modern take on an Art Deco style making for a grand statement with an 'old Hollywood glamour' feel.
The balustrading was cleaned, shotblasted and etch primed prior to being finished in a black paint - contrasting with the clean white walls, stone treads and light marble flooring whilst the brass frogs back handrail was finished with a hand applied antique patina.
1
